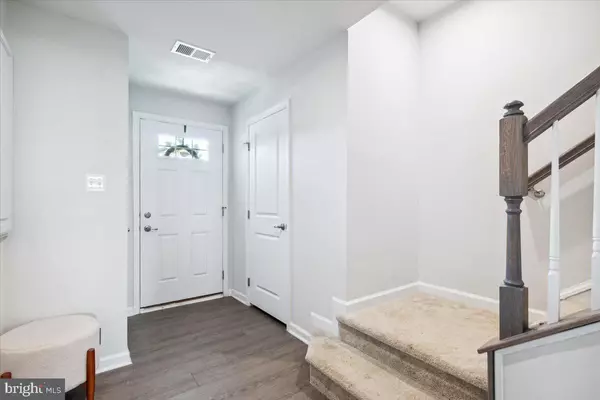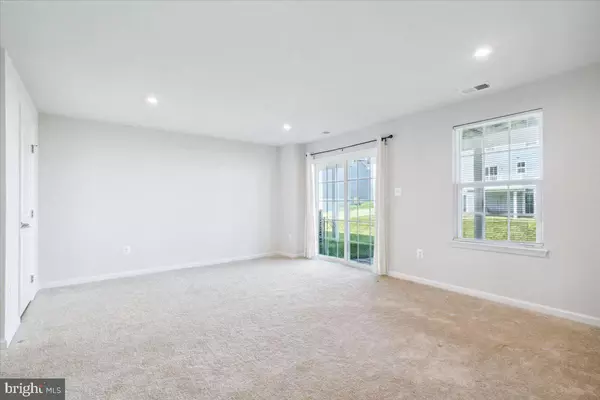$290,000
$290,000
For more information regarding the value of a property, please contact us for a free consultation.
24 ABSOLUTION DR Hedgesville, WV 25427
3 Beds
3 Baths
1,916 SqFt
Key Details
Sold Price $290,000
Property Type Townhouse
Sub Type Interior Row/Townhouse
Listing Status Sold
Purchase Type For Sale
Square Footage 1,916 sqft
Price per Sqft $151
Subdivision Cardinal Pointe
MLS Listing ID WVBE2022400
Sold Date 10/19/23
Style Other,Traditional
Bedrooms 3
Full Baths 2
Half Baths 1
HOA Fees $27/mo
HOA Y/N Y
Abv Grd Liv Area 1,916
Originating Board BRIGHT
Year Built 2022
Tax Year 2022
Lot Size 2,000 Sqft
Acres 0.05
Property Description
**Open House Sunday 12-2** Get a newly built home without the wait! All updates without the increased price. Assumable FHA Loan with a 5.25% Rate! Cannot beat that today! This 11 month old home is all you are asking for in new construction. Open floor plan, LVP flooring, carpet, deck, rec room in the basement, new stainless steal appliances.. WHY WAIT. Close to main commuter routes, schools, entertainment and grocery.
Location
State WV
County Berkeley
Zoning 1
Rooms
Other Rooms Living Room, Dining Room, Primary Bedroom, Bedroom 2, Bedroom 3, Kitchen, Recreation Room, Bathroom 2, Primary Bathroom, Half Bath
Basement Fully Finished
Interior
Interior Features Butlers Pantry, Carpet, Built-Ins, Ceiling Fan(s), Combination Kitchen/Dining, Dining Area, Floor Plan - Open, Kitchen - Eat-In, Kitchen - Galley, Kitchen - Island, Pantry, Primary Bath(s), Tub Shower, Walk-in Closet(s), Window Treatments
Hot Water Electric
Heating Heat Pump(s)
Cooling Central A/C
Flooring Luxury Vinyl Plank, Carpet
Equipment Built-In Microwave, Dishwasher, Disposal, Dryer, Exhaust Fan, Oven/Range - Electric, Refrigerator, Stainless Steel Appliances, Washer, Water Heater
Fireplace N
Window Features Double Pane
Appliance Built-In Microwave, Dishwasher, Disposal, Dryer, Exhaust Fan, Oven/Range - Electric, Refrigerator, Stainless Steel Appliances, Washer, Water Heater
Heat Source Central
Laundry Upper Floor
Exterior
Exterior Feature Deck(s)
Parking Features Garage Door Opener, Inside Access
Garage Spaces 3.0
Utilities Available Cable TV
Water Access N
Roof Type Architectural Shingle,Asphalt
Accessibility Doors - Swing In
Porch Deck(s)
Attached Garage 1
Total Parking Spaces 3
Garage Y
Building
Story 2
Foundation Concrete Perimeter
Sewer Public Sewer
Water Public
Architectural Style Other, Traditional
Level or Stories 2
Additional Building Above Grade
Structure Type Dry Wall
New Construction N
Schools
High Schools Spring Mills
School District Berkeley County Schools
Others
Senior Community No
Tax ID NO TAX RECORD
Ownership Fee Simple
SqFt Source Estimated
Acceptable Financing Conventional, Cash
Listing Terms Conventional, Cash
Financing Conventional,Cash
Special Listing Condition Standard
Read Less
Want to know what your home might be worth? Contact us for a FREE valuation!

Our team is ready to help you sell your home for the highest possible price ASAP

Bought with Jason Matthew Sweeney • Keller Williams Realty Centre

GET MORE INFORMATION





