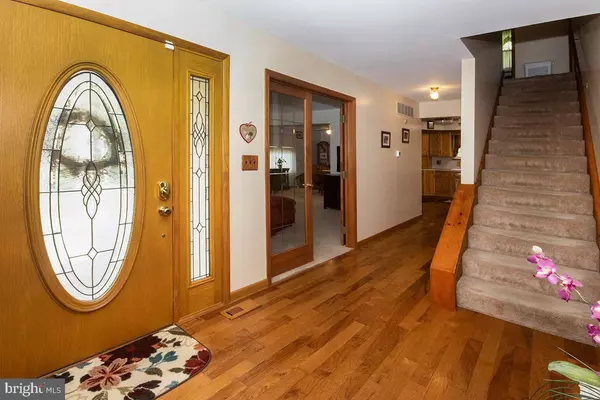$440,000
$439,900
For more information regarding the value of a property, please contact us for a free consultation.
60 HARMONY RD Mickleton, NJ 08056
3 Beds
3 Baths
2,112 SqFt
Key Details
Sold Price $440,000
Property Type Single Family Home
Sub Type Detached
Listing Status Sold
Purchase Type For Sale
Square Footage 2,112 sqft
Price per Sqft $208
Subdivision Harmony Estates
MLS Listing ID NJGL2031012
Sold Date 10/20/23
Style Colonial
Bedrooms 3
Full Baths 2
Half Baths 1
HOA Y/N N
Abv Grd Liv Area 2,112
Originating Board BRIGHT
Year Built 1979
Annual Tax Amount $8,243
Tax Year 2022
Lot Size 0.749 Acres
Acres 0.75
Lot Dimensions 125.00 x 261.00
Property Description
Beautiful well maintained home on large 3/4 acre lot. Updated kitchen with center island, breakfast bar, recessed lighting, hardwood floors, 5 burner gas range, beveled edge countertops, big breakfast area and more. Exquisite family room with hardwood floor & custom stone gas log fireplace. Partially finished basement into several rooms. Low maintenance exterior with capped soffits & trim, newer roof, siding and gutters. Master bedroom suite with lit walk in closet and private ceramic tiled master bath. Sunroom has cathedral ceiling, supplemental gas wall heater and ceiling fan. More quality features include stained trim, lots of hardwood floors, newer Pella front door & side lite, newer pool, & shed, 2 car wide driveway, wrap around front porch, tiled baths, oversized garage, plenty of storage and more. Save on fuel bills with high efficiency heat, central air and water heater, thermal insulated windows and solar electric generating system. This is a must see home.
Location
State NJ
County Gloucester
Area East Greenwich Twp (20803)
Zoning RES
Rooms
Other Rooms Living Room, Dining Room, Primary Bedroom, Bedroom 2, Bedroom 3, Kitchen, Family Room, Basement, Foyer, Breakfast Room, Sun/Florida Room, Laundry, Storage Room, Primary Bathroom, Full Bath, Half Bath
Basement Partially Finished, Heated, Improved, Interior Access, Shelving, Space For Rooms, Drainage System
Interior
Interior Features Attic/House Fan, Breakfast Area, Built-Ins, Carpet, Ceiling Fan(s), Family Room Off Kitchen, Floor Plan - Traditional, Kitchen - Island, Pantry, Recessed Lighting, Tub Shower, Upgraded Countertops, Walk-in Closet(s), Window Treatments, Wood Floors, Stall Shower
Hot Water Natural Gas, Other
Cooling Central A/C, Programmable Thermostat, Solar On Grid, Whole House Fan, Other, Ceiling Fan(s)
Flooring Carpet, Ceramic Tile, Hardwood, Vinyl
Fireplaces Number 1
Fireplaces Type Stone, Gas/Propane, Wood
Equipment Dishwasher, Disposal, Dryer, Water Heater - High-Efficiency, Washer, Exhaust Fan, Range Hood, Refrigerator
Furnishings No
Fireplace Y
Window Features Double Hung,Double Pane,Energy Efficient,Replacement,Screens,Storm,Vinyl Clad
Appliance Dishwasher, Disposal, Dryer, Water Heater - High-Efficiency, Washer, Exhaust Fan, Range Hood, Refrigerator
Heat Source Natural Gas
Laundry Dryer In Unit, Has Laundry, Hookup, Main Floor, Washer In Unit
Exterior
Parking Features Garage - Front Entry, Additional Storage Area, Inside Access, Garage Door Opener
Garage Spaces 5.0
Pool Above Ground
Utilities Available Cable TV Available, Multiple Phone Lines
Water Access N
View Garden/Lawn
Roof Type Shingle,Pitched
Street Surface Black Top
Accessibility None
Attached Garage 1
Total Parking Spaces 5
Garage Y
Building
Lot Description Cleared, Interior, Landscaping, Open, Private
Story 2
Foundation Block
Sewer Public Sewer
Water Public
Architectural Style Colonial
Level or Stories 2
Additional Building Above Grade, Below Grade
Structure Type Dry Wall
New Construction N
Schools
Middle Schools Kingsway Regional M.S.
High Schools Kingsway Regional H.S.
School District Kingsway Regional High
Others
Pets Allowed Y
Senior Community No
Tax ID 03-00206-00006 02
Ownership Fee Simple
SqFt Source Assessor
Security Features Carbon Monoxide Detector(s),Smoke Detector
Acceptable Financing Cash, FHA, Conventional, VA
Listing Terms Cash, FHA, Conventional, VA
Financing Cash,FHA,Conventional,VA
Special Listing Condition Standard
Pets Allowed No Pet Restrictions
Read Less
Want to know what your home might be worth? Contact us for a FREE valuation!

Our team is ready to help you sell your home for the highest possible price ASAP

Bought with Santina Mannino • Keller Williams Real Estate-Langhorne

GET MORE INFORMATION





