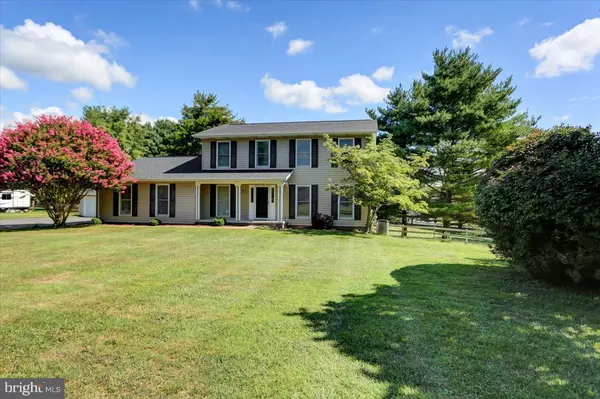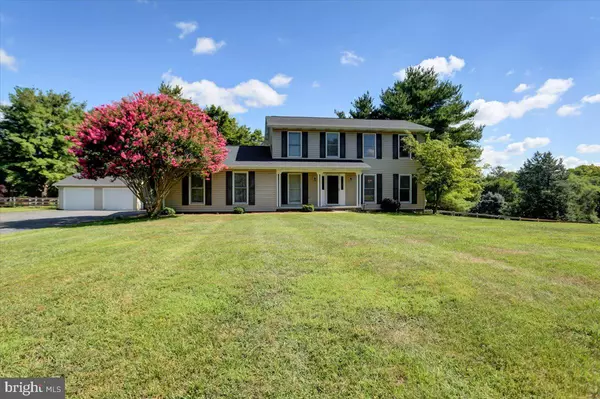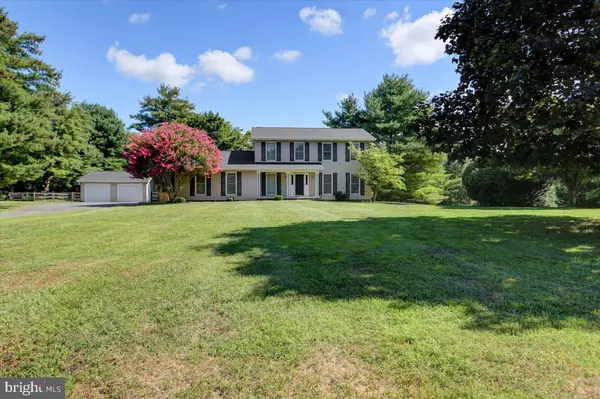$485,000
$495,000
2.0%For more information regarding the value of a property, please contact us for a free consultation.
97 GREEN VALLEY DR Charles Town, WV 25414
4 Beds
4 Baths
3,244 SqFt
Key Details
Sold Price $485,000
Property Type Single Family Home
Sub Type Detached
Listing Status Sold
Purchase Type For Sale
Square Footage 3,244 sqft
Price per Sqft $149
Subdivision Green Valley
MLS Listing ID WVJF2009240
Sold Date 10/26/23
Style Colonial
Bedrooms 4
Full Baths 3
Half Baths 1
HOA Fees $25/ann
HOA Y/N Y
Abv Grd Liv Area 2,144
Originating Board BRIGHT
Year Built 1986
Annual Tax Amount $1,258
Tax Year 2022
Lot Size 2.000 Acres
Acres 2.0
Property Description
Lovely 4-Bedroom Center Hall Colonial home set on 2-Acre lot with fenced backyard.
List of Upgrades: **HVAC upgrade - 2020. **Compressor outside and furnace inside were replaced, **upgraded from 3 ton to 4 ton unit. **Siding, roof, gutters and garage doors - replaced in 2018. **Fridge - replaced in 2022. **Fence gate and various fence posts replaced in 2023. **Deck stained in 2022, **gates were also added at the same time, as well as a hand rail. **The well tank in the utility room (its blue) and the conditioning/salt tank were replaced at the end of 2020, **New carpet in Family room (with fireplace) 2022, **crawlspace was encapsulated (Helps with heating/cooling) 2022
Home has 2 car attached garage and an additional 2 car detached garage. Family room with fireplace has door to 2 level deck in back. Large living room off center hall has French doors. Large kitchen with Corian counters and sink, Separate Dining room.
Basement has full bathroom, and doors to walkout to the backyard. Come check out this great home
Seller offering a $5,000 Credit for carpet and paint with acceptable offer
Location
State WV
County Jefferson
Zoning 101
Rooms
Other Rooms Living Room, Dining Room, Primary Bedroom, Bedroom 2, Bedroom 3, Bedroom 4, Kitchen, Family Room, Breakfast Room, Laundry, Other
Basement Fully Finished
Interior
Interior Features Breakfast Area, Chair Railings, Crown Moldings, Dining Area, Floor Plan - Traditional, Kitchen - Country, Primary Bath(s), Family Room Off Kitchen, Window Treatments, Wood Floors, Carpet
Hot Water Electric
Heating Heat Pump(s)
Cooling Central A/C, Ceiling Fan(s)
Fireplaces Number 1
Fireplaces Type Mantel(s)
Equipment Dishwasher, Disposal, Dryer, Icemaker, Oven/Range - Electric, Range Hood, Refrigerator, Water Conditioner - Owned, Water Heater, Washer
Fireplace Y
Appliance Dishwasher, Disposal, Dryer, Icemaker, Oven/Range - Electric, Range Hood, Refrigerator, Water Conditioner - Owned, Water Heater, Washer
Heat Source Electric
Laundry Main Floor
Exterior
Exterior Feature Deck(s), Porch(es)
Parking Features Garage - Front Entry, Garage - Side Entry, Inside Access
Garage Spaces 4.0
Fence Board
Water Access N
Roof Type Architectural Shingle
Accessibility None
Porch Deck(s), Porch(es)
Attached Garage 2
Total Parking Spaces 4
Garage Y
Building
Story 3
Foundation Concrete Perimeter
Sewer On Site Septic
Water Well
Architectural Style Colonial
Level or Stories 3
Additional Building Above Grade, Below Grade
New Construction N
Schools
School District Jefferson County Schools
Others
HOA Fee Include Road Maintenance
Senior Community No
Tax ID 02 22007100000000
Ownership Fee Simple
SqFt Source Assessor
Acceptable Financing Cash, Conventional, FHA, VA
Listing Terms Cash, Conventional, FHA, VA
Financing Cash,Conventional,FHA,VA
Special Listing Condition Standard
Read Less
Want to know what your home might be worth? Contact us for a FREE valuation!

Our team is ready to help you sell your home for the highest possible price ASAP

Bought with Lisa M. Ponton • Keller Williams Realty Advantage

GET MORE INFORMATION





