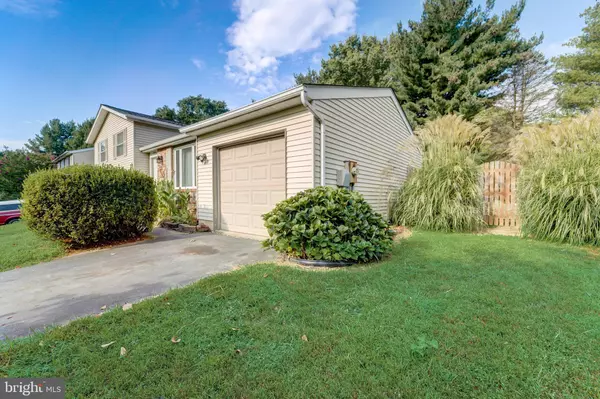$470,000
$450,000
4.4%For more information regarding the value of a property, please contact us for a free consultation.
19516 FRAMINGHAM DR Gaithersburg, MD 20879
3 Beds
3 Baths
1,440 SqFt
Key Details
Sold Price $470,000
Property Type Single Family Home
Sub Type Detached
Listing Status Sold
Purchase Type For Sale
Square Footage 1,440 sqft
Price per Sqft $326
Subdivision Charlene
MLS Listing ID MDMC2106798
Sold Date 10/18/23
Style Split Level
Bedrooms 3
Full Baths 2
Half Baths 1
HOA Y/N N
Abv Grd Liv Area 1,040
Originating Board BRIGHT
Year Built 1978
Annual Tax Amount $3,818
Tax Year 2022
Lot Size 9,119 Sqft
Acres 0.21
Property Description
*OFFER DEADLINE: MONDAY, 09/18 @ 12 NOON - PLEASE SUBMIT ALL OFFERS BY DEADLINE*
Welcome to this charming 3 bedroom, split level home with 2.5 baths, and a one car attached garage, offers a range of delightful features. Step inside to find freshly painted rooms that exude a clean and inviting ambiance. The fully equipped kitchen boasts a new stainless steel fridge, ensuring your culinary adventures are a breeze. The adjacent dining room flows into the living room and both are adorned with updated wood-look laminate flooring, along with easy access to the garage and a slider that opens up to a spacious deck overlooking the fully fenced and gated yard and shed. Venturing upstairs, you'll discover new wall-to-wall carpeting throughout. The primary bedroom includes an ensuite primary bath. featuring a shower, with updated toilet and vanity for your comfort, as well as in two additional bedrooms and a full hall bath, with tub-shower, also with updated vanity and toilet. The walk-up lower level is perfect for relaxation, featuring a family room with updated wood-look laminate flooring and a brick wood-burning fireplace with a wood mantle and glass doors. Additionally, there's a half bath with an updated pedestal sink and toilet for your guests' convenience. The utility/storage room is a handy space, complete with a washer and dryer, a second refrigerator, and shelving that conveys with the property. It also provides access to the back yard. Lastly, this home boasts a BRAND NEW washer and dryer - as well as a BRAND NEW roof, ensuring your investment is well-protected. Don't miss the opportunity to make this lovely property your new home sweet home.
Location
State MD
County Montgomery
Zoning R90
Interior
Interior Features Attic, Carpet, Floor Plan - Traditional, Formal/Separate Dining Room, Kitchen - Country, Primary Bath(s), Stall Shower, Tub Shower
Hot Water Electric
Heating Heat Pump(s)
Cooling Heat Pump(s)
Flooring Carpet, Laminated
Fireplaces Number 1
Fireplaces Type Mantel(s), Brick, Fireplace - Glass Doors
Equipment Dishwasher, Disposal, Oven - Single, Oven/Range - Electric, Refrigerator, Icemaker, Washer, Dryer, Water Heater
Furnishings No
Fireplace Y
Window Features Double Pane
Appliance Dishwasher, Disposal, Oven - Single, Oven/Range - Electric, Refrigerator, Icemaker, Washer, Dryer, Water Heater
Heat Source Electric
Laundry Has Laundry, Lower Floor, Washer In Unit, Dryer In Unit
Exterior
Exterior Feature Deck(s)
Parking Features Garage - Front Entry
Garage Spaces 2.0
Fence Board, Privacy, Rear
Water Access N
View Scenic Vista
Roof Type Shingle
Street Surface Paved
Accessibility None
Porch Deck(s)
Road Frontage City/County, Public
Attached Garage 1
Total Parking Spaces 2
Garage Y
Building
Lot Description Cleared, Front Yard, SideYard(s), Rear Yard
Story 3
Foundation Other
Sewer Public Sewer
Water Public
Architectural Style Split Level
Level or Stories 3
Additional Building Above Grade, Below Grade
Structure Type Dry Wall,Paneled Walls
New Construction N
Schools
School District Montgomery County Public Schools
Others
Pets Allowed Y
Senior Community No
Tax ID 160901760834
Ownership Fee Simple
SqFt Source Assessor
Security Features Smoke Detector
Acceptable Financing Cash, Conventional, FHA, VA
Horse Property N
Listing Terms Cash, Conventional, FHA, VA
Financing Cash,Conventional,FHA,VA
Special Listing Condition Standard
Pets Allowed No Pet Restrictions
Read Less
Want to know what your home might be worth? Contact us for a FREE valuation!

Our team is ready to help you sell your home for the highest possible price ASAP

Bought with Dacheng Weng • CapStar Properties

GET MORE INFORMATION





