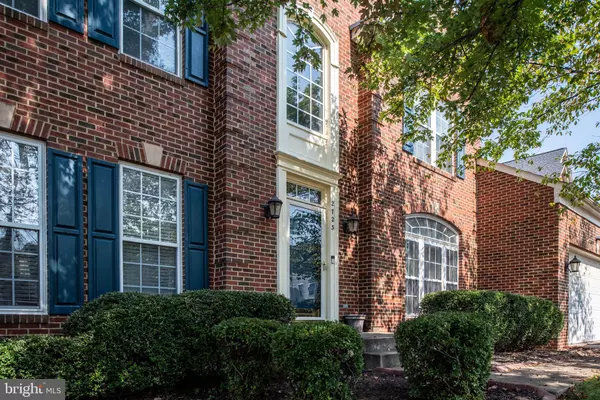$735,000
$750,000
2.0%For more information regarding the value of a property, please contact us for a free consultation.
2723 MYRTLEWOOD DR Dumfries, VA 22026
4 Beds
4 Baths
4,716 SqFt
Key Details
Sold Price $735,000
Property Type Single Family Home
Sub Type Detached
Listing Status Sold
Purchase Type For Sale
Square Footage 4,716 sqft
Price per Sqft $155
Subdivision Wayside Village
MLS Listing ID VAPW2058280
Sold Date 10/16/23
Style Colonial
Bedrooms 4
Full Baths 3
Half Baths 1
HOA Fees $102/mo
HOA Y/N Y
Abv Grd Liv Area 3,364
Originating Board BRIGHT
Year Built 2003
Annual Tax Amount $7,556
Tax Year 2022
Lot Size 10,197 Sqft
Acres 0.23
Property Description
Absolutely breathtaking! This exceptional residence boasts over 5,100 square feet of opulent living space, gracefully distributed across three levels. Upon entering, you'll be immediately captivated by the gleaming hardwood floors, while lofty 9-foot ceilings further amplify the feeling of spaciousness and elegance.
The main level presents a formal living room, an inviting dining room, and a generously sized office, seamlessly blending sophistication with practicality. The heart of this home is the luminous, open kitchen, adorned with granite countertops, an expansive island, a convenient breakfast bar, and 42-inch cabinets. It effortlessly flows into the family room and sunroom, both of which lead to a charming deck and a fully fenced rear yard. The capacious bedroom quarters offer their own private retreat. The owner's suite is adorned with two meticulously designed custom closets for effortless organization.
Descending to the lower level reveals a hidden gem, complete with a full bathroom, an exercise room or an additional bedroom, a media room, a recreational room, a dry bar, and convenient walk-out access to a picturesque patio. Here, you'll savor the mesmerizing sunset views.
This home also boasts numerous notable updates and features, including a new roof in 2019, a meticulously remodeled owner's bath, two thoughtfully crafted custom walk-in closets, a brand-new AC unit, an underground sprinkler system, and an extension of the hardwood floors into the new office space. The designer wainscoting in the dining room adds an extra layer of sophistication.
Conveniently positioned, this residence is in close proximity to shopping, dining, Quantico, Fort Belvoir, and the vibrant city of Washington, D.C.
This is more than just a house; it's a dream realized. Don't let the opportunity to call it your own slip away!
Location
State VA
County Prince William
Zoning R4
Rooms
Other Rooms Living Room, Dining Room, Primary Bedroom, Sitting Room, Bedroom 2, Bedroom 3, Bedroom 4, Kitchen, Game Room, Family Room, Foyer, Study, Other, Office, Solarium
Basement Full
Interior
Interior Features Breakfast Area, Family Room Off Kitchen, Kitchen - Island, Primary Bath(s), Chair Railings, Crown Moldings, Window Treatments, Wood Floors, Upgraded Countertops, Recessed Lighting, Floor Plan - Open
Hot Water Natural Gas
Heating Forced Air
Cooling Central A/C
Flooring Hardwood, Carpet
Fireplaces Number 1
Fireplaces Type Fireplace - Glass Doors, Mantel(s)
Equipment Washer/Dryer Hookups Only, Dishwasher, Disposal, Oven/Range - Gas, Microwave, Humidifier, Refrigerator, Icemaker
Fireplace Y
Window Features Palladian,Double Pane
Appliance Washer/Dryer Hookups Only, Dishwasher, Disposal, Oven/Range - Gas, Microwave, Humidifier, Refrigerator, Icemaker
Heat Source Natural Gas
Laundry Washer In Unit, Dryer In Unit
Exterior
Exterior Feature Deck(s), Patio(s)
Parking Features Garage Door Opener, Garage - Front Entry
Garage Spaces 2.0
Fence Rear
Amenities Available Basketball Courts, Common Grounds, Tot Lots/Playground, Tennis Courts, Pool - Outdoor, Party Room, Jog/Walk Path
Water Access N
Accessibility Ramp - Main Level
Porch Deck(s), Patio(s)
Attached Garage 2
Total Parking Spaces 2
Garage Y
Building
Lot Description Backs - Open Common Area
Story 3
Foundation Concrete Perimeter
Sewer Public Sewer
Water Public
Architectural Style Colonial
Level or Stories 3
Additional Building Above Grade, Below Grade
Structure Type Tray Ceilings,Vaulted Ceilings
New Construction N
Schools
School District Prince William County Public Schools
Others
HOA Fee Include Common Area Maintenance,Insurance,Management,Pool(s),Snow Removal,Trash
Senior Community No
Tax ID 8289-70-0937
Ownership Fee Simple
SqFt Source Assessor
Security Features Smoke Detector,Security System
Acceptable Financing Cash, Conventional, FHA, VA
Listing Terms Cash, Conventional, FHA, VA
Financing Cash,Conventional,FHA,VA
Special Listing Condition Standard
Read Less
Want to know what your home might be worth? Contact us for a FREE valuation!

Our team is ready to help you sell your home for the highest possible price ASAP

Bought with Junaid M Bashir • RE/MAX One Solutions

GET MORE INFORMATION





