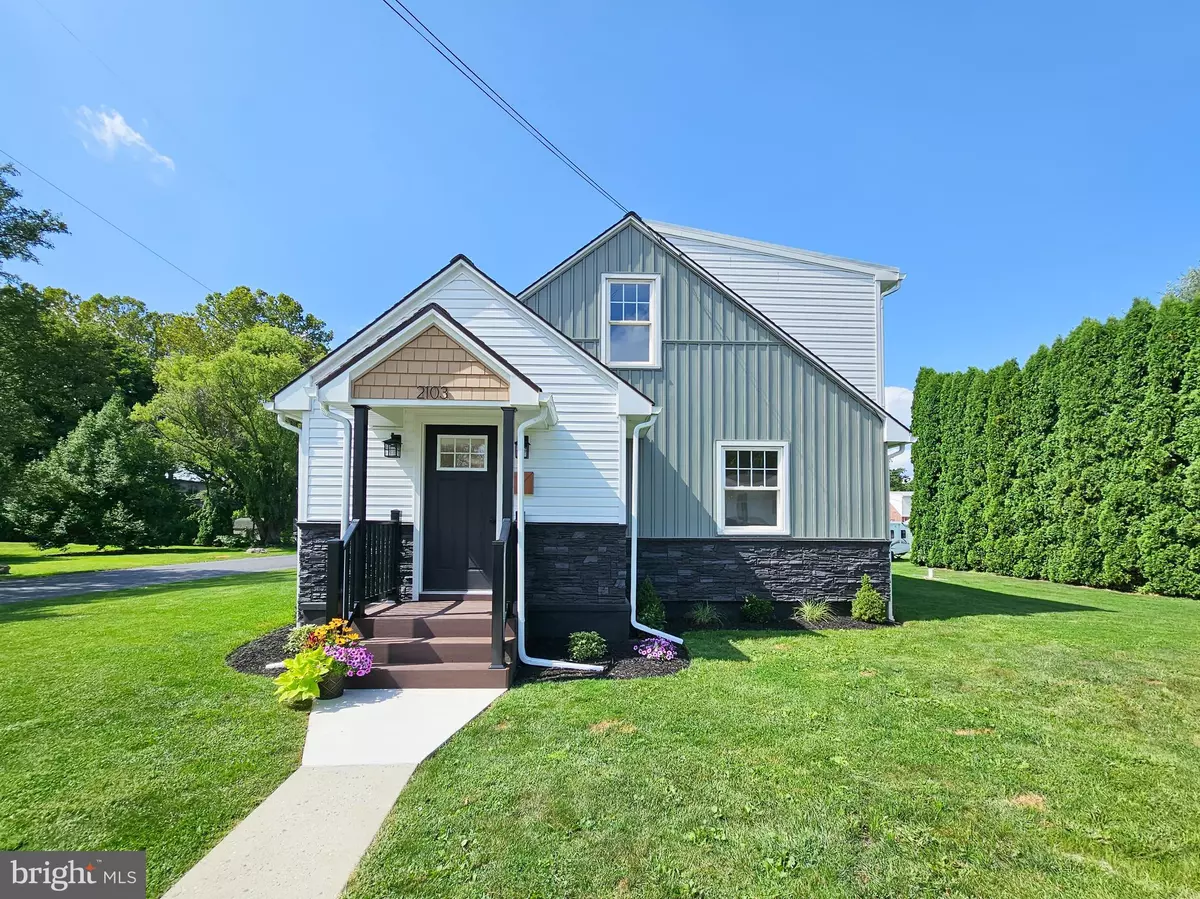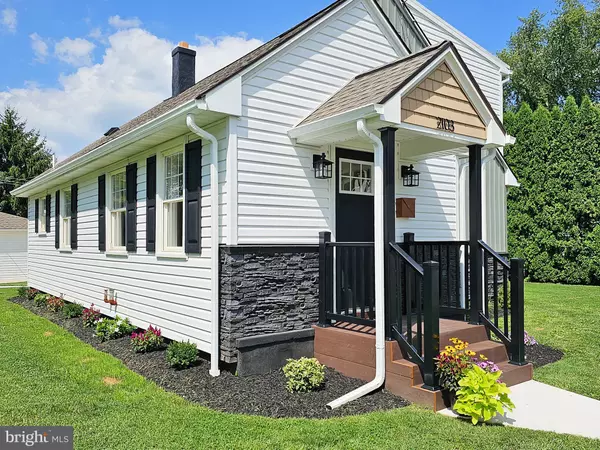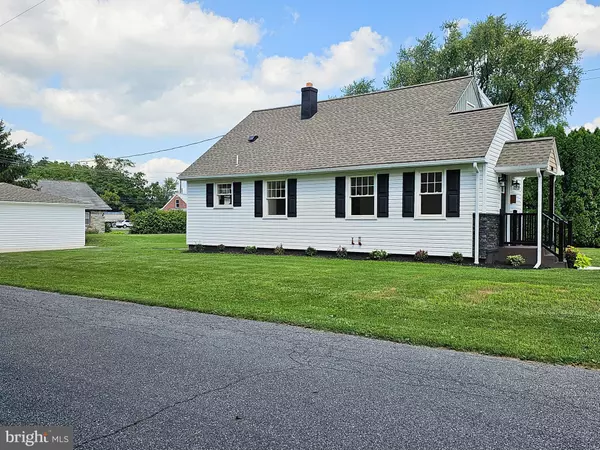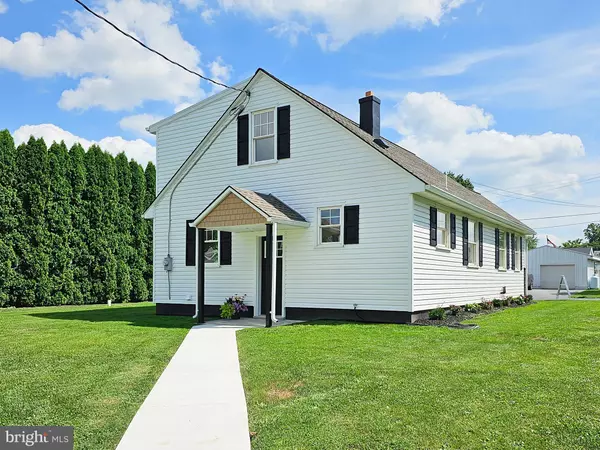$300,000
$282,500
6.2%For more information regarding the value of a property, please contact us for a free consultation.
2103 E PENNSYLVANIA AVE Lebanon, PA 17042
3 Beds
2 Baths
1,663 SqFt
Key Details
Sold Price $300,000
Property Type Single Family Home
Sub Type Detached
Listing Status Sold
Purchase Type For Sale
Square Footage 1,663 sqft
Price per Sqft $180
Subdivision Avon Heights
MLS Listing ID PALN2011454
Sold Date 10/13/23
Style Bungalow,Craftsman
Bedrooms 3
Full Baths 2
HOA Y/N N
Abv Grd Liv Area 1,516
Originating Board BRIGHT
Year Built 1947
Annual Tax Amount $2,106
Tax Year 2022
Lot Size 9,583 Sqft
Acres 0.22
Property Sub-Type Detached
Property Description
Welcome to The Avon Bungalow, affectionately named for its quaint and quiet neighborhood of Avon Heights in South Lebanon Township. This 1516 square foot, 3 bedrooms, 2 bath, craftsman style bungalow has been lovingly and meticulously restored, while also showcasing a variety of brand-new features including new central air conditioning, new roof, new wiring throughout, new water heater, and new plumbing with manifold. The main living flooring has been replaced with wide plank engineered hardwood, the original arches and doors kept, while the bathrooms were outfitted with new tiled floors and showers, hardwood vanities, and modern finishes. Enjoy a custom kitchen with soft-close cabinetry, quartz countertops, granite composite sink, timeless backsplash, and a four-piece stainless steel appliance suite. Interior features also include a first floor “drop zone” for busy and active families, second floor living area, and a fully finished oversized laundry room in the basement complete with cabinetry and counters. This home truly encapsulates the best of both old and new; character and charm in every room without sacrificing form and function, all wrapped up in a cozy, nostalgic design style. Come see this custom home today!
Location
State PA
County Lebanon
Area South Lebanon Twp (13230)
Zoning RESIDENTIAL
Rooms
Basement Interior Access, Partially Finished, Windows
Main Level Bedrooms 1
Interior
Interior Features Carpet, Ceiling Fan(s), Floor Plan - Open
Hot Water Electric
Heating Forced Air
Cooling Central A/C
Flooring Carpet, Ceramic Tile, Engineered Wood
Equipment Dishwasher, Microwave, Oven/Range - Electric, Range Hood, Refrigerator
Furnishings No
Fireplace N
Window Features Double Hung
Appliance Dishwasher, Microwave, Oven/Range - Electric, Range Hood, Refrigerator
Heat Source Oil
Laundry Has Laundry, Basement
Exterior
Parking Features Garage - Rear Entry
Garage Spaces 4.0
Water Access N
Roof Type Architectural Shingle
Accessibility None
Total Parking Spaces 4
Garage Y
Building
Lot Description Corner
Story 2
Foundation Permanent
Sewer Mound System, On Site Septic
Water Public
Architectural Style Bungalow, Craftsman
Level or Stories 2
Additional Building Above Grade, Below Grade
Structure Type Dry Wall
New Construction N
Schools
Middle Schools Cedar Crest
High Schools Cedar Crest
School District Cornwall-Lebanon
Others
Senior Community No
Tax ID 30-2351664-374265-0000
Ownership Fee Simple
SqFt Source Assessor
Acceptable Financing Cash, Conventional, FHA
Listing Terms Cash, Conventional, FHA
Financing Cash,Conventional,FHA
Special Listing Condition Standard
Read Less
Want to know what your home might be worth? Contact us for a FREE valuation!

Our team is ready to help you sell your home for the highest possible price ASAP

Bought with Josue Hernandez • RE/MAX Cornerstone
GET MORE INFORMATION





