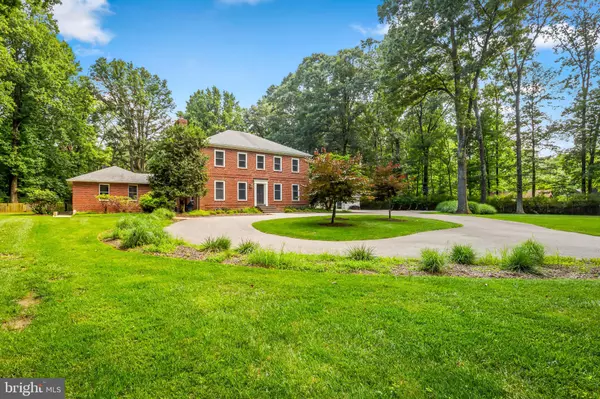$1,350,000
$1,500,000
10.0%For more information regarding the value of a property, please contact us for a free consultation.
1500 BROADWAY RD Lutherville Timonium, MD 21093
6 Beds
6 Baths
6,895 SqFt
Key Details
Sold Price $1,350,000
Property Type Single Family Home
Sub Type Detached
Listing Status Sold
Purchase Type For Sale
Square Footage 6,895 sqft
Price per Sqft $195
Subdivision Greenspring Valley
MLS Listing ID MDBC2068580
Sold Date 10/13/23
Style Colonial
Bedrooms 6
Full Baths 5
Half Baths 1
HOA Y/N N
Abv Grd Liv Area 4,895
Originating Board BRIGHT
Year Built 1983
Annual Tax Amount $9,559
Tax Year 2023
Lot Size 2.320 Acres
Acres 2.32
Property Sub-Type Detached
Property Description
Discover seclusion just minutes from local hospitals, schools, Hunt Valley and downtown. 1500 Broadway is a magnificent brick colonial finely sited on a level lot down a tree-lined private driveway off Berans Road. Everything you'll need for the next 50 years is here: in-law suite in the main level (or make it the primary bedroom later on), level yard perfect for adding a pool, 6 bedrooms and 5 full baths plus a main level half bath, multiple family rooms and more. Updated and expanded primary suite with recent bath remodel adding outstanding modern conveniences. Recent full bath added to bedroom two, complete with marble accents. So much space makes this THE house for gatherings. Two lower level family rooms plus additional space for bedroom 6 and a full bath. Main floor den or office plus family room with separate entrance, vaulted ceiling and bar area. Renovated, updated kitchen with Wolf and SubZero appliances. Mud room connects kitchen to garage. And the garage is plumbed and ready for an apartment above with some duct work in place for hvac system. Come enjoy the tranquility. You'll never want to leave.
Location
State MD
County Baltimore
Zoning R
Rooms
Other Rooms Living Room, Dining Room, Primary Bedroom, Bedroom 2, Bedroom 3, Bedroom 4, Bedroom 5, Kitchen, Game Room, Family Room, Den, Foyer, Breakfast Room, In-Law/auPair/Suite, Laundry, Mud Room, Storage Room, Bedroom 6, Primary Bathroom, Full Bath, Half Bath
Basement Daylight, Full, Full, Fully Finished, Heated, Improved, Interior Access, Poured Concrete, Sump Pump, Windows
Main Level Bedrooms 1
Interior
Interior Features Breakfast Area, Kitchen - Island, Kitchen - Table Space, Dining Area, Attic, Bar, Built-Ins, Carpet, Chair Railings, Crown Moldings, Entry Level Bedroom, Family Room Off Kitchen, Floor Plan - Open, Floor Plan - Traditional, Formal/Separate Dining Room, Kitchen - Eat-In, Kitchen - Gourmet, Primary Bath(s), Recessed Lighting, Stall Shower, Upgraded Countertops, Walk-in Closet(s), Water Treat System, Wet/Dry Bar, Window Treatments, Wood Floors, Other
Hot Water Oil, Electric, Multi-tank
Heating Heat Pump(s), Hot Water, Zoned
Cooling Central A/C, Zoned
Flooring Hardwood, Carpet
Fireplaces Number 2
Fireplaces Type Mantel(s)
Equipment Built-In Microwave, Built-In Range, Commercial Range, Dishwasher, Disposal, Dryer, Exhaust Fan, Extra Refrigerator/Freezer, Icemaker, Oven - Wall, Oven/Range - Gas, Refrigerator, Stainless Steel Appliances, Washer, Water Heater, Six Burner Stove, Range Hood
Fireplace Y
Window Features Double Pane,Energy Efficient,Insulated,Screens,Vinyl Clad,Wood Frame
Appliance Built-In Microwave, Built-In Range, Commercial Range, Dishwasher, Disposal, Dryer, Exhaust Fan, Extra Refrigerator/Freezer, Icemaker, Oven - Wall, Oven/Range - Gas, Refrigerator, Stainless Steel Appliances, Washer, Water Heater, Six Burner Stove, Range Hood
Heat Source Electric, Oil
Laundry Basement, Dryer In Unit, Has Laundry, Washer In Unit
Exterior
Exterior Feature Patio(s), Porch(es)
Parking Features Additional Storage Area, Garage - Front Entry, Garage Door Opener, Inside Access, Oversized, Other
Garage Spaces 17.0
Fence Fully, Rear, Wood
Utilities Available Under Ground
Water Access N
Roof Type Architectural Shingle
Accessibility Other
Porch Patio(s), Porch(es)
Road Frontage City/County, Easement/Right of Way, Road Maintenance Agreement
Attached Garage 2
Total Parking Spaces 17
Garage Y
Building
Lot Description Landscaping, Level
Story 2
Foundation Passive Radon Mitigation
Sewer Private Septic Tank
Water Well
Architectural Style Colonial
Level or Stories 2
Additional Building Above Grade, Below Grade
Structure Type Dry Wall,9'+ Ceilings,Vaulted Ceilings
New Construction N
Schools
School District Baltimore County Public Schools
Others
Senior Community No
Tax ID 04081700012157
Ownership Fee Simple
SqFt Source Assessor
Special Listing Condition Standard
Read Less
Want to know what your home might be worth? Contact us for a FREE valuation!

Our team is ready to help you sell your home for the highest possible price ASAP

Bought with Andrea G Griffin • Compass
GET MORE INFORMATION





