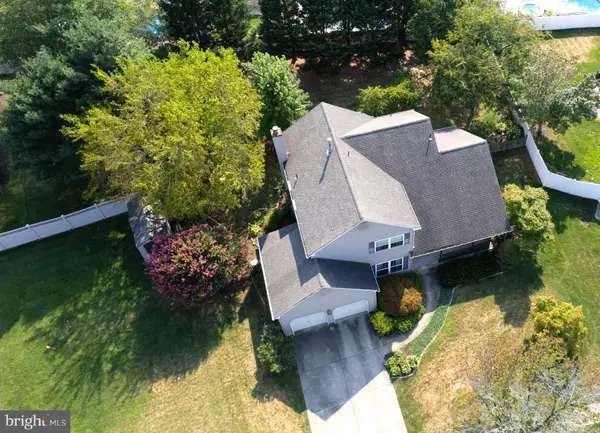$490,000
$450,000
8.9%For more information regarding the value of a property, please contact us for a free consultation.
22 RITTENHOUSE SQ Sicklerville, NJ 08081
4 Beds
3 Baths
2,226 SqFt
Key Details
Sold Price $490,000
Property Type Single Family Home
Sub Type Detached
Listing Status Sold
Purchase Type For Sale
Square Footage 2,226 sqft
Price per Sqft $220
Subdivision Valley Green
MLS Listing ID NJGL2032950
Sold Date 10/12/23
Style Contemporary
Bedrooms 4
Full Baths 2
Half Baths 1
HOA Y/N N
Abv Grd Liv Area 2,226
Originating Board BRIGHT
Year Built 1988
Annual Tax Amount $8,949
Tax Year 2022
Lot Dimensions 67.00 x 152.00
Property Description
Best & Final Offers are due by Friday, August 25 th by 6 pm. Welcome to 22 Rittenhouse Square, located in Washington Twp. NJ. This four-bed, 2.5-bath home is located in the Valley Green neighborhood. This is a great, well-kept neighborhood with an excellent school system. This home features a two-car garage, a full basement that's partially finished, and a fully fenced-in yard with a large deck, making this a perfect spot to relax and enjoy the lush yard. When you drive up, you will be greeted by an inviting front porch with double doors that take you into the grand two-story foyer with hardwood floors. As you enter, you will be amazed by the soaring ceilings and open floor plan.
You'll notice the spacious home office with double doors, hardwood floors, and oversized windows to your left. A private space to work. To your right is the lovely spacious living room that flows perfectly into the well-sized dining room with hardwood floors. Both areas have tons of natural light. Right off the dining room is the well-appointed kitchen with many cabinets, lots of countertop space, and a pantry. This gracious-sized room has just about a wall of windows making this a great spot to enjoy your morning coffee while looking out over the yard. Right off the kitchen is the charming family room with a cozy gas fireplace and glass sliding door leading out to the deck in the backyard. To complete the first floor, there is a half bath and a mud room. Note that the mud room has a hookup for the washer and dryer if you choose to have one on the main level. Up the stairs, you will find the well-sized primary bedroom with a walk-in closet and an updated ensuite. You also have three more perfectly sized bedrooms with ample closet space and another full bath. Take advantage of the full, partially finished basement with tons of storage space. This home has been lovingly cared for and updated. The siding and windows were replaced in 2010, and the HVAC system was replaced in 2017. It has been serviced twice a year and has an air filtration system. The roof was replaced in 2007 and has a 30-year warranty. Not to mention the freshly painted walls throughout. All of this, and it sits in a great location and a great town! You won't want to miss this one!
Location
State NJ
County Gloucester
Area Washington Twp (20818)
Zoning PR1
Rooms
Basement Full, Partially Finished, Poured Concrete
Interior
Interior Features Air Filter System, Breakfast Area, Ceiling Fan(s), Family Room Off Kitchen, Floor Plan - Open, Pantry, Recessed Lighting, Sprinkler System, Walk-in Closet(s), Wood Floors
Hot Water Natural Gas
Heating Central
Cooling Central A/C
Flooring Hardwood, Carpet
Fireplaces Number 1
Fireplaces Type Brick, Gas/Propane
Equipment Built-In Microwave, Exhaust Fan, Humidifier, Air Cleaner, Oven/Range - Gas
Fireplace Y
Appliance Built-In Microwave, Exhaust Fan, Humidifier, Air Cleaner, Oven/Range - Gas
Heat Source Natural Gas
Laundry Main Floor, Basement
Exterior
Exterior Feature Deck(s), Porch(es)
Parking Features Garage - Front Entry
Garage Spaces 6.0
Fence Fully, Wood
Water Access N
Accessibility 2+ Access Exits
Porch Deck(s), Porch(es)
Attached Garage 2
Total Parking Spaces 6
Garage Y
Building
Story 2
Foundation Concrete Perimeter
Sewer Public Sewer
Water Public
Architectural Style Contemporary
Level or Stories 2
Additional Building Above Grade, Below Grade
New Construction N
Schools
School District Washington Township Public Schools
Others
Senior Community No
Tax ID 18-00109 03-00004
Ownership Fee Simple
SqFt Source Assessor
Acceptable Financing Conventional, FHA
Listing Terms Conventional, FHA
Financing Conventional,FHA
Special Listing Condition Standard
Read Less
Want to know what your home might be worth? Contact us for a FREE valuation!

Our team is ready to help you sell your home for the highest possible price ASAP

Bought with Michael A Giangiordano II • Century 21 Forrester Real Estate

GET MORE INFORMATION





