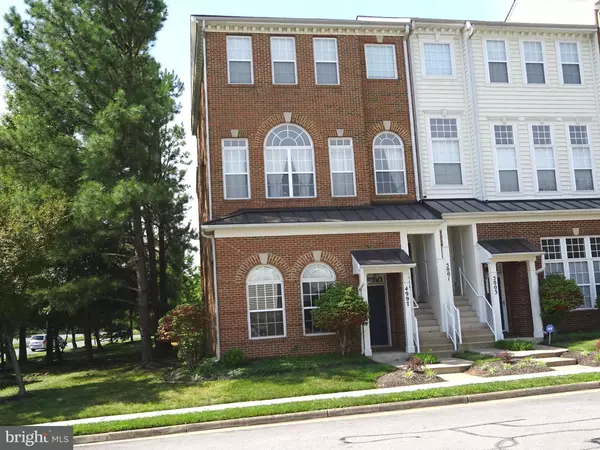$335,000
$340,000
1.5%For more information regarding the value of a property, please contact us for a free consultation.
4997 ANCHORSTONE DR #4997 Woodbridge, VA 22192
2 Beds
3 Baths
1,184 SqFt
Key Details
Sold Price $335,000
Property Type Condo
Sub Type Condo/Co-op
Listing Status Sold
Purchase Type For Sale
Square Footage 1,184 sqft
Price per Sqft $282
Subdivision County Center Condos
MLS Listing ID VAPW2057192
Sold Date 10/10/23
Style Traditional
Bedrooms 2
Full Baths 2
Half Baths 1
Condo Fees $120/mo
HOA Fees $370/mo
HOA Y/N Y
Abv Grd Liv Area 1,184
Originating Board BRIGHT
Year Built 2004
Annual Tax Amount $2,961
Tax Year 2022
Property Description
Price reduction Gorgeous end unit 2 level townhome/condo located just off of the Prince William Parkway in a fantastic sought after community. 2 level end unit home with attached 1 car garage- 2 bedrooms upstairs and 2 full bathrooms upstairs and 1/2 bathroom on the main level- plenty of additional parking is accessible- new carpet, new appliances, freshly painted throughout- fireplace on main level-balcony off of master bedroom, washer & dryer located on upper level. This home is vacant and looks brand new. Move in ready.
Comparison's :
End unit-all brick -new appliances- new carpet- new kitchen cabinets- new paint throughout. MUST SEE !
Location
State VA
County Prince William
Zoning PMD
Interior
Interior Features Carpet, Ceiling Fan(s), Combination Dining/Living, Combination Kitchen/Dining, Dining Area, Floor Plan - Open, Kitchen - Galley, Window Treatments
Hot Water Electric
Heating Forced Air
Cooling Ceiling Fan(s), Central A/C, Heat Pump(s)
Fireplaces Number 1
Equipment Built-In Microwave, Dishwasher, Disposal, Dryer, Icemaker, Refrigerator, Stainless Steel Appliances, Stove, Washer
Fireplace Y
Appliance Built-In Microwave, Dishwasher, Disposal, Dryer, Icemaker, Refrigerator, Stainless Steel Appliances, Stove, Washer
Heat Source Natural Gas
Laundry Upper Floor
Exterior
Parking Features Garage - Rear Entry
Garage Spaces 1.0
Amenities Available Pool - Outdoor
Water Access N
View Trees/Woods
Accessibility None
Attached Garage 1
Total Parking Spaces 1
Garage Y
Building
Lot Description Corner, Level, Trees/Wooded
Story 2
Foundation Slab
Sewer Public Sewer
Water Public
Architectural Style Traditional
Level or Stories 2
Additional Building Above Grade, Below Grade
New Construction N
Schools
Elementary Schools Penn
Middle Schools Beville
High Schools Charles J. Colgan Senior
School District Prince William County Public Schools
Others
Pets Allowed Y
HOA Fee Include Pool(s),Sewer,Taxes,Trash,Water
Senior Community No
Tax ID 8193-00-8452.01
Ownership Condominium
Special Listing Condition Standard
Pets Allowed Case by Case Basis
Read Less
Want to know what your home might be worth? Contact us for a FREE valuation!

Our team is ready to help you sell your home for the highest possible price ASAP

Bought with Daniel F Rochon • EXP Realty, LLC
GET MORE INFORMATION





