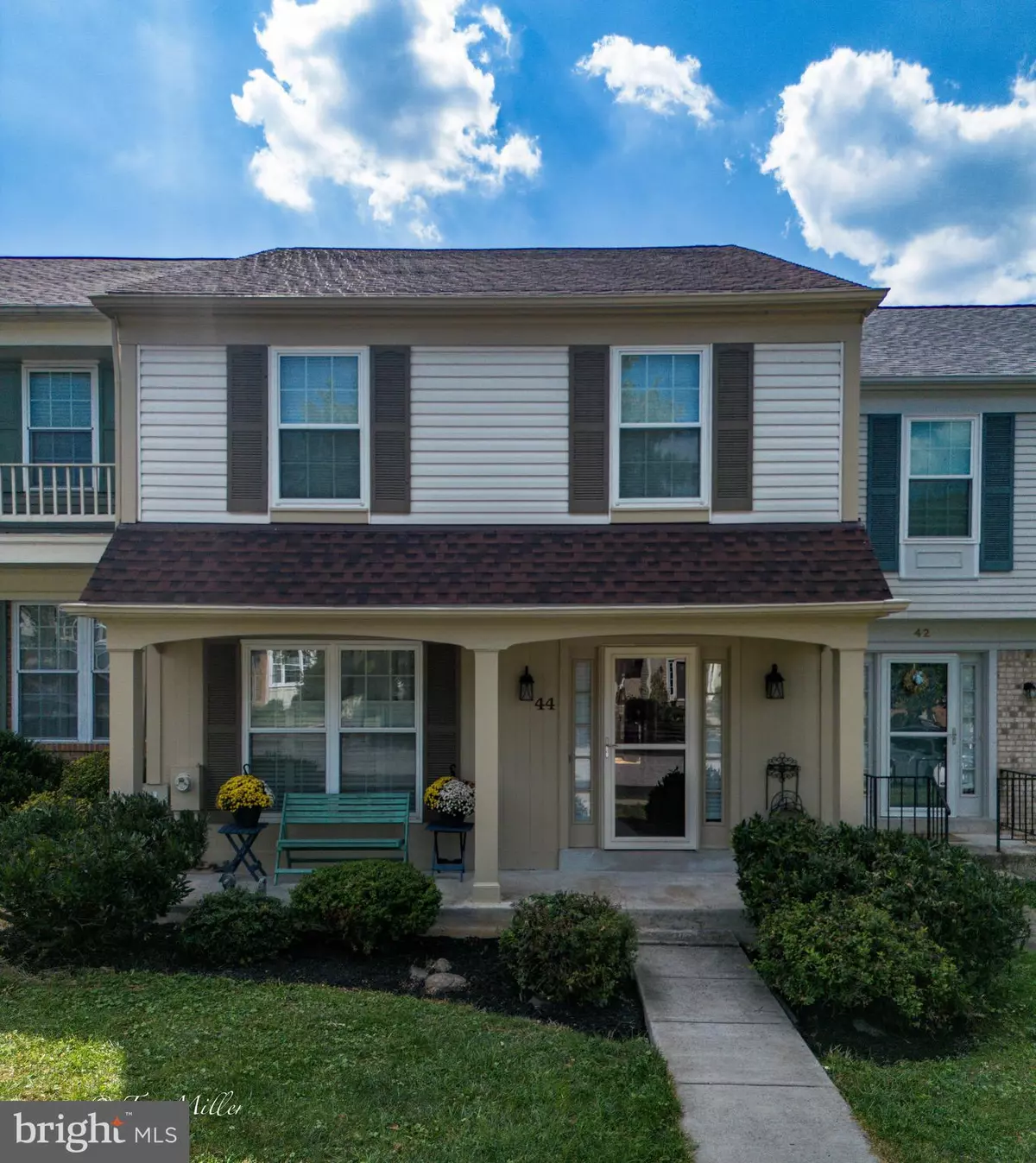$410,000
$399,000
2.8%For more information regarding the value of a property, please contact us for a free consultation.
44 BATTERSEA BRIDGE CT Lutherville Timonium, MD 21093
3 Beds
3 Baths
2,108 SqFt
Key Details
Sold Price $410,000
Property Type Townhouse
Sub Type Interior Row/Townhouse
Listing Status Sold
Purchase Type For Sale
Square Footage 2,108 sqft
Price per Sqft $194
Subdivision Padonia Complex
MLS Listing ID MDBC2077610
Sold Date 10/10/23
Style Colonial
Bedrooms 3
Full Baths 2
Half Baths 1
HOA Fees $53/qua
HOA Y/N Y
Abv Grd Liv Area 1,628
Originating Board BRIGHT
Year Built 1986
Annual Tax Amount $4,468
Tax Year 2022
Lot Size 2,200 Sqft
Acres 0.05
Property Description
Here you go! Just a beautiful inside group home - turnkey condition, a must see! Newly painted - new carpet installed, wonderful, open layout - updated granite kitchen, stainless appliances - several layout options on main floor. Upper level has all new carpet, a primary bedroom suite that has a huge walk in closet and updated bath, and ceiling fan. Two additional bedroom - both with double closets, and ceiling fans. Large lower level family room has a very nice wood burning fireplace, and built in shelving. Walk-out sliding door to you private rear deck and yard. Just what you were looking for!
Location
State MD
County Baltimore
Zoning DR
Rooms
Other Rooms Living Room, Dining Room, Primary Bedroom, Bedroom 2, Bedroom 3, Kitchen, Family Room, Bathroom 1, Bathroom 2
Basement Daylight, Partial, Full, Heated, Improved, Outside Entrance, Partially Finished, Rear Entrance, Sump Pump, Walkout Level
Interior
Interior Features Built-Ins, Carpet, Ceiling Fan(s), Chair Railings, Combination Kitchen/Dining, Floor Plan - Open, Floor Plan - Traditional, Kitchen - Eat-In, Kitchen - Gourmet, Kitchen - Table Space, Pantry, Stall Shower, Tub Shower, Walk-in Closet(s), Window Treatments, Wood Floors, Other
Hot Water Electric
Cooling Ceiling Fan(s), Central A/C
Flooring Carpet, Hardwood, Laminated
Fireplaces Number 1
Fireplaces Type Fireplace - Glass Doors, Mantel(s)
Equipment Built-In Range, Dishwasher, Disposal, Dryer - Electric, Exhaust Fan, Icemaker, Refrigerator, Washer, Water Heater, Built-In Microwave
Fireplace Y
Window Features Double Pane,Screens
Appliance Built-In Range, Dishwasher, Disposal, Dryer - Electric, Exhaust Fan, Icemaker, Refrigerator, Washer, Water Heater, Built-In Microwave
Heat Source Natural Gas
Exterior
Exterior Feature Deck(s), Porch(es)
Water Access N
Roof Type Asphalt
Accessibility None
Porch Deck(s), Porch(es)
Garage N
Building
Story 3
Foundation Block
Sewer Public Sewer
Water Public
Architectural Style Colonial
Level or Stories 3
Additional Building Above Grade, Below Grade
New Construction N
Schools
Elementary Schools Pinewood
Middle Schools Ridgely
High Schools Dulaney
School District Baltimore County Public Schools
Others
Senior Community No
Tax ID 04082000003166
Ownership Fee Simple
SqFt Source Assessor
Special Listing Condition Standard
Read Less
Want to know what your home might be worth? Contact us for a FREE valuation!

Our team is ready to help you sell your home for the highest possible price ASAP

Bought with James H Stephens • EXP Realty, LLC

GET MORE INFORMATION





