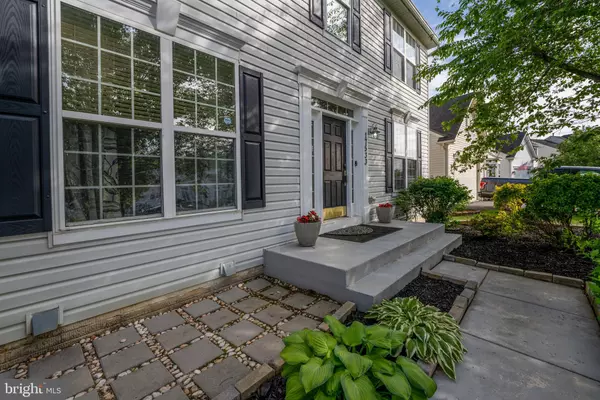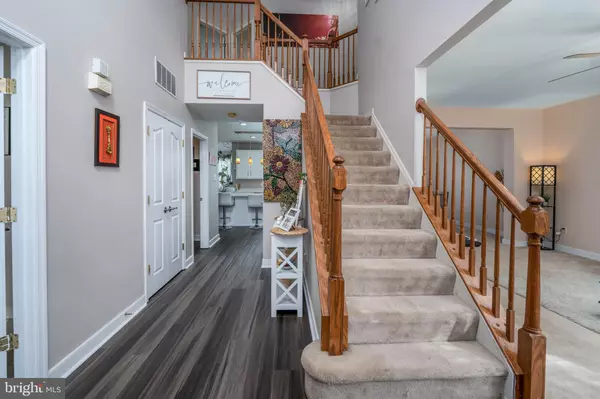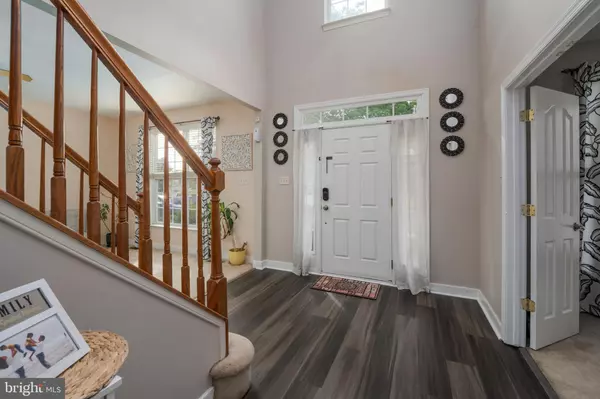$430,000
$449,000
4.2%For more information regarding the value of a property, please contact us for a free consultation.
17533 SHALE DR Hagerstown, MD 21740
4 Beds
3 Baths
2,718 SqFt
Key Details
Sold Price $430,000
Property Type Single Family Home
Sub Type Detached
Listing Status Sold
Purchase Type For Sale
Square Footage 2,718 sqft
Price per Sqft $158
Subdivision Hagers Crossing
MLS Listing ID MDWA2015452
Sold Date 10/06/23
Style Colonial
Bedrooms 4
Full Baths 2
Half Baths 1
HOA Fees $54/mo
HOA Y/N Y
Abv Grd Liv Area 2,718
Originating Board BRIGHT
Year Built 2004
Annual Tax Amount $4,939
Tax Year 2023
Lot Size 7,540 Sqft
Acres 0.17
Property Description
Price adjustment! Now offered for $449,000. This stunning colonial home in Hager's Crossing is a must see. Upon arriving, you are welcomed to a landscaped shaded front yard. As you enter into the foyer you are greeted by soaring ceilings with new flooring (2023) that flow into the gourmet kitchen that is ready for you to practice your culinary skills. It is equipped with stainless steel appliances, quartz countertops with a waterfall island, pendant lights and recessed lighting. Plenty of cabinets along with a pantry provides a substantial amount of storage space. Enjoy the morning sun in the light filled sunroom that leads out to the low maintenance trex deck (2018) with built in lighting, where you will feel like you are in your very own private oasis. For those cooler nights relax in the living room by the fire place. Plenty of space to entertain in the dining room and formal living room. For those working remotely there is a bonus room off of the foyer that would make a perfect home office. For added convenience there is a half bath with motion detector fan, and laundry room on the main level, each with new flooring. The second level includes a primary bedroom with two walk-in closets along with the primary en-suite bath that was remodeled in 2022 with dual vanities, built in bluetooth speaker system, a separate tub, and shower with full body shower system. There are also three additional bedrooms each with their own ceiling fan, along with another hallway full bath (remodeled 2022). The spacious unfinished basement is a blank canvas and ready for you to add your personal touch. Plenty of space for storage, it has a new sump pump (2023), and also a bathroom rough in. The two car garage provides additional storage space and both garage doors have been replaced (2023). An added bonus is the backyard backs to a forest buffer zone providing added privacy. Some other recent improvement that have been completed are a new roof installed (2021) and a new water heater installed (2023). Enjoy all the community amenities that Hager's Crossing has to offer including tennis courts, clubhouse, playground, and outdoor pool open during the summer months. Easy access to route 40, I-81, and I-70 make this a commuters dream. Plus the shops at Centre of Hagerstown are conveniently located a short distance away. Close proximity to Downtown Hagerstown and Greenbrier State Park.
Location
State MD
County Washington
Zoning PUD
Rooms
Other Rooms Living Room, Dining Room, Primary Bedroom, Bedroom 3, Bedroom 4, Kitchen, Family Room, Basement, Foyer, Bedroom 1, Sun/Florida Room, Laundry, Office, Bathroom 2, Primary Bathroom, Half Bath
Basement Rough Bath Plumb, Unfinished, Sump Pump, Interior Access
Interior
Interior Features Breakfast Area, Family Room Off Kitchen, Kitchen - Gourmet, Kitchen - Island, Kitchen - Table Space, Dining Area, Ceiling Fan(s), Primary Bath(s), Walk-in Closet(s)
Hot Water Natural Gas
Heating Forced Air
Cooling Central A/C, Ceiling Fan(s)
Fireplaces Number 1
Equipment Disposal, Dishwasher, Built-In Microwave, Refrigerator, Stainless Steel Appliances, Washer, Dryer, Stove
Fireplace Y
Appliance Disposal, Dishwasher, Built-In Microwave, Refrigerator, Stainless Steel Appliances, Washer, Dryer, Stove
Heat Source Natural Gas
Laundry Has Laundry, Main Floor, Washer In Unit, Dryer In Unit
Exterior
Parking Features Garage - Front Entry
Garage Spaces 4.0
Amenities Available Community Center, Exercise Room, Pool - Outdoor, Tot Lots/Playground, Basketball Courts, Tennis Courts
Water Access N
Roof Type Architectural Shingle
Accessibility None
Attached Garage 2
Total Parking Spaces 4
Garage Y
Building
Story 2
Foundation Other
Sewer Public Sewer
Water Public
Architectural Style Colonial
Level or Stories 2
Additional Building Above Grade, Below Grade
New Construction N
Schools
School District Washington County Public Schools
Others
HOA Fee Include Common Area Maintenance,Management
Senior Community No
Tax ID 2225033310
Ownership Fee Simple
SqFt Source Assessor
Special Listing Condition Standard
Read Less
Want to know what your home might be worth? Contact us for a FREE valuation!

Our team is ready to help you sell your home for the highest possible price ASAP

Bought with Jeffery Lim-Sharpe • RE/MAX Excellence Realty
GET MORE INFORMATION





