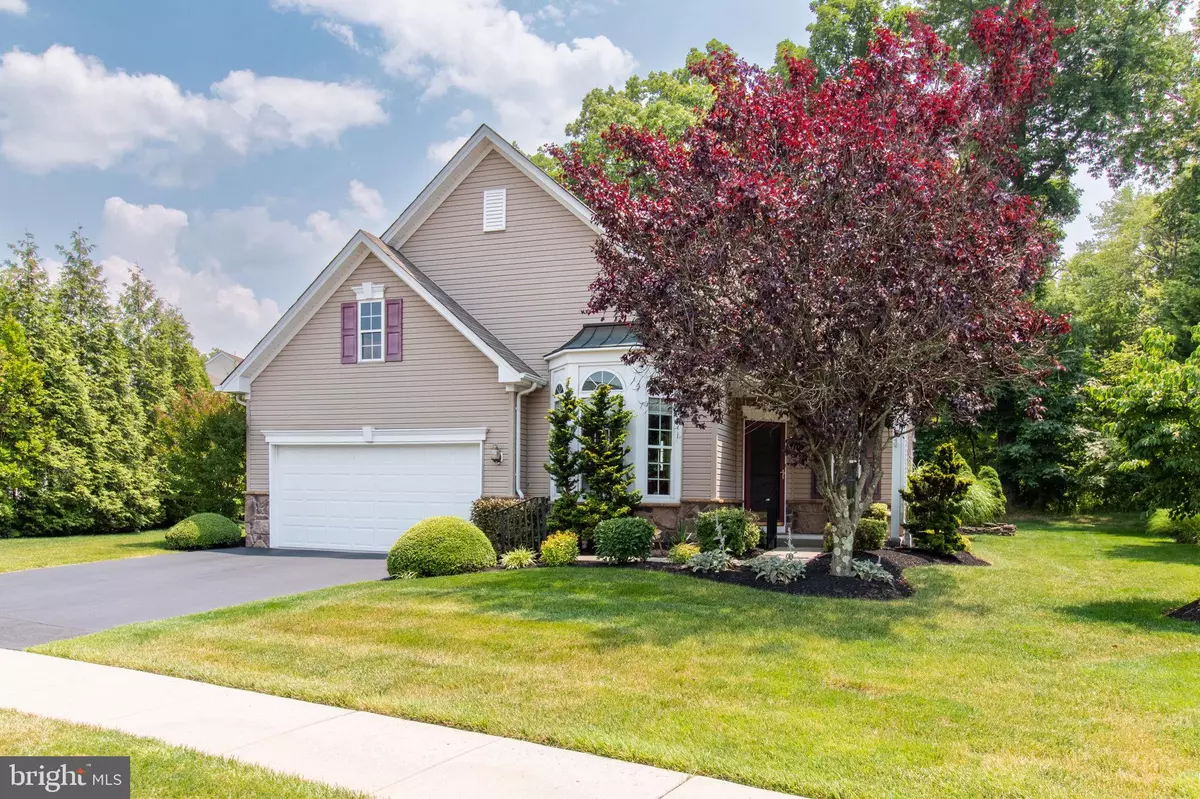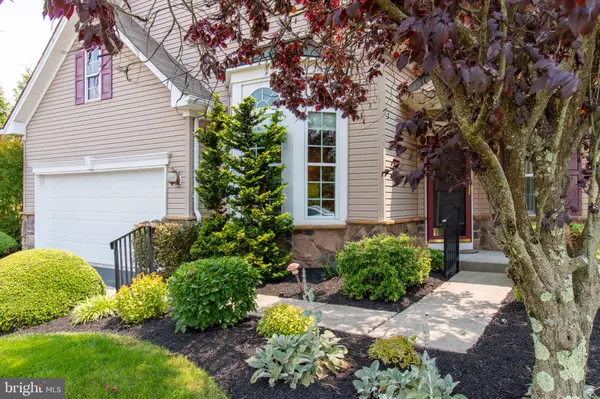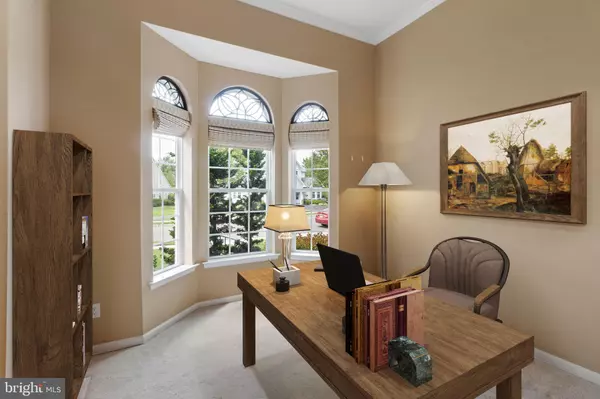$650,000
$599,000
8.5%For more information regarding the value of a property, please contact us for a free consultation.
3 WESTMINSTER CT Pennington, NJ 08534
4 Beds
4 Baths
2,640 SqFt
Key Details
Sold Price $650,000
Property Type Single Family Home
Sub Type Detached
Listing Status Sold
Purchase Type For Sale
Square Footage 2,640 sqft
Price per Sqft $246
Subdivision Wellington Manor
MLS Listing ID NJME2031644
Sold Date 10/06/23
Style Ranch/Rambler
Bedrooms 4
Full Baths 3
Half Baths 1
HOA Fees $265/qua
HOA Y/N Y
Abv Grd Liv Area 2,640
Originating Board BRIGHT
Year Built 2006
Annual Tax Amount $12,375
Tax Year 2022
Lot Size 9,147 Sqft
Acres 0.21
Property Sub-Type Detached
Property Description
Location, location, location...Nestled in a serene cul de sac with a beautiful covered backyard patio, backing to woods, discover this expansive 4-bedroom, 3.5-bathroom2-story home, boasting one of the largest floor plans in the esteemed Wellington Manor community. Step inside to find gleaming hardwood flooring, complemented by graceful circle-top windows and a solar tube that floods the space with natural light. The convenience of a first-floor laundry adds to the home's practicality. A two-car attached garage provides ample parking space and extra storage. The family room impresses with its vaulted ceiling, and cozy fireplace, creating a welcoming atmosphere. Step outside onto the large covered patio, adorned with stamped concrete, backing to woods, perfect for entertaining or enjoying peaceful moments. The gourmet kitchen is a chef's delight, featuring granite countertops, a center island, cherry cabinets, and stainless steel appliances. An adjoining breakfast room provides space for casual dining. In addition, the first floor also boasts an office or music room, a formal living room, and a grand master suite. The master suite encompasses walk-in closets, a tray ceiling, and a luxurious full bathroom. The second bedroom also enjoys the luxury of its own private bath. Upstairs, you will find two guest rooms, another full bathroom, a loft sitting area, and a huge storage room! Residents of this community have access to an array of amenities, including a pool, tennis courts, bocce courts, and a clubhouse. The location is highly convenient, with easy access to I-95 and the Mercer/Trenton airport. Downtown Princeton is just minutes away, and major train stations are a short 15-minute drive. Visit today and make this home yours!
Location
State NJ
County Mercer
Area Hopewell Twp (21106)
Zoning R100
Rooms
Other Rooms Living Room, Dining Room, Bedroom 2, Bedroom 3, Bedroom 4, Kitchen, Family Room, Breakfast Room, Bedroom 1, Loft, Other, Office, Storage Room, Bathroom 3
Main Level Bedrooms 2
Interior
Hot Water Natural Gas
Heating Forced Air
Cooling Central A/C
Fireplaces Number 1
Fireplace Y
Heat Source Natural Gas
Laundry Main Floor
Exterior
Exterior Feature Patio(s)
Parking Features Inside Access, Garage Door Opener
Garage Spaces 2.0
Water Access N
View Trees/Woods
Roof Type Architectural Shingle
Accessibility None
Porch Patio(s)
Attached Garage 2
Total Parking Spaces 2
Garage Y
Building
Lot Description Backs to Trees
Story 2
Foundation Slab
Sewer Public Sewer
Water Public
Architectural Style Ranch/Rambler
Level or Stories 2
Additional Building Above Grade
New Construction N
Schools
Elementary Schools Stony Brook E.S.
Middle Schools Timberlane M.S.
High Schools Central H.S.
School District Hopewell Valley Regional Schools
Others
Senior Community Yes
Age Restriction 55
Tax ID 06-00078-00007 48
Ownership Fee Simple
SqFt Source Estimated
Special Listing Condition Standard
Read Less
Want to know what your home might be worth? Contact us for a FREE valuation!

Our team is ready to help you sell your home for the highest possible price ASAP

Bought with Deborah W Lane • Callaway Henderson Sotheby's Int'l-Princeton
GET MORE INFORMATION





