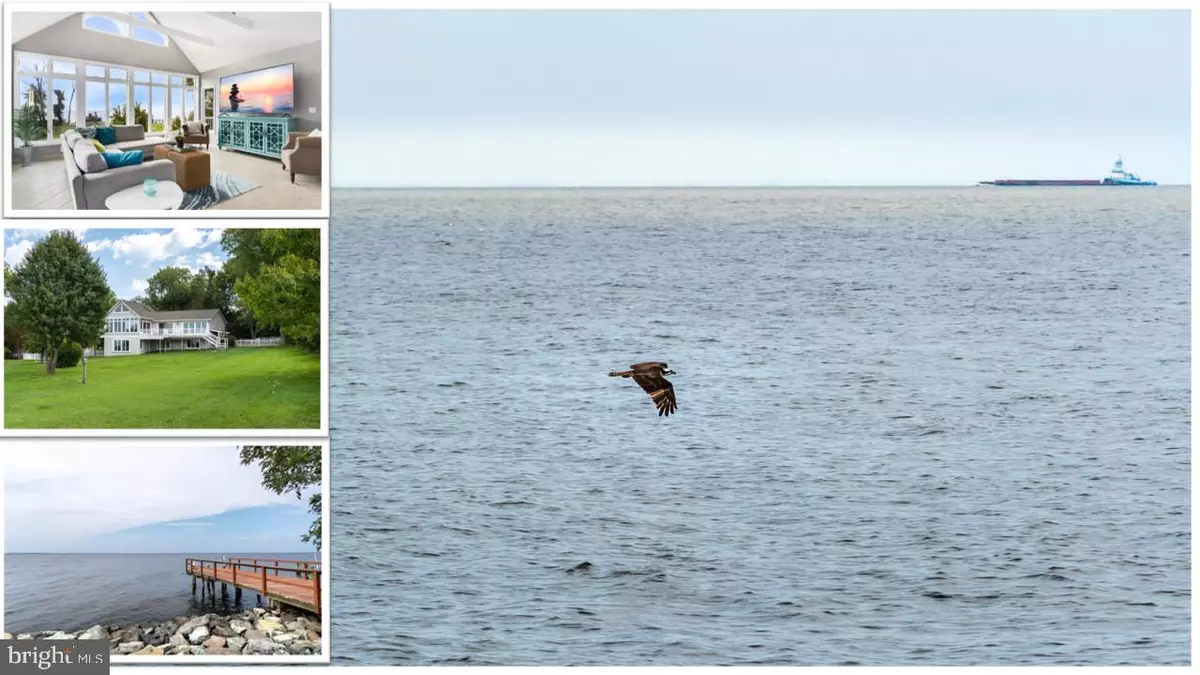$1,400,000
$1,400,000
For more information regarding the value of a property, please contact us for a free consultation.
2705 LOVE POINT RD Stevensville, MD 21666
3 Beds
3 Baths
3,544 SqFt
Key Details
Sold Price $1,400,000
Property Type Single Family Home
Sub Type Detached
Listing Status Sold
Purchase Type For Sale
Square Footage 3,544 sqft
Price per Sqft $395
Subdivision Love Point
MLS Listing ID MDQA2007444
Sold Date 10/05/23
Style Transitional
Bedrooms 3
Full Baths 3
HOA Y/N N
Abv Grd Liv Area 2,608
Originating Board BRIGHT
Year Built 1986
Annual Tax Amount $8,594
Tax Year 2022
Lot Size 1.930 Acres
Acres 1.93
Property Description
Looking for big views of Chesapeake Bay, lights of Baltimore, views the Bay Bridge, with two piers, rip rap on almost two acres in a private setting this is it! Located in the community of Love Point, on the north end of Kent Island, you can watch the ships of the world going to and from the Port of Baltimore. If you love nature, you will see osprey nesting, and an abundance of wildlife year-round. July 4th is spectacular
Oversized windows allow views of the bay from most rooms. The open floor plan has an Amazing wide-open kitchen, dining area, large living room, two family rooms, and two fireplaces. Two waterside decks are great for barbecuing, entertaining or enjoying outdoor life. There are three full bedrooms with the potential of a fourth bedroom on the first floor. This unique home can be your everyday home, a wonderful 2nd home or a great investment property for ABB or rental.
The seller has remodeled most of the first floor within the last year with beautiful flooring, lights, a third bathroom and open flex space. Garden year around in the greenhouse and enjoy the work room inside the two-car garage.
New information seller has confirmed with county a second home can be built on property needs to be connected to the original structure by a breeze way.
If you want to lower your stress level and enjoy life this is your opportunity. You can enjoy your privacy, just being with nature, outdoors life, boating, gardening, or just watching the world go by living on Chesapeake Bay.
Location
State MD
County Queen Annes
Zoning NC-1
Rooms
Other Rooms Living Room, Primary Bedroom, Bedroom 2, Bedroom 3, Kitchen, Game Room, Family Room, Laundry, Workshop, Bathroom 1, Bathroom 2, Bonus Room
Main Level Bedrooms 2
Interior
Interior Features Ceiling Fan(s), Chair Railings, Combination Kitchen/Dining, Crown Moldings, Curved Staircase, Entry Level Bedroom, Exposed Beams, Family Room Off Kitchen, Floor Plan - Open, Kitchen - Gourmet, Primary Bedroom - Bay Front, Soaking Tub, Tub Shower, Other
Hot Water Electric
Heating Heat Pump(s)
Cooling Central A/C, Ceiling Fan(s)
Flooring Laminate Plank, Luxury Vinyl Plank, Tile/Brick
Fireplaces Number 2
Fireplaces Type Gas/Propane
Equipment Dishwasher, Cooktop - Down Draft, Dryer, Dryer - Electric, Exhaust Fan, Oven - Wall, Refrigerator, Stainless Steel Appliances, Washer, Water Heater
Fireplace Y
Appliance Dishwasher, Cooktop - Down Draft, Dryer, Dryer - Electric, Exhaust Fan, Oven - Wall, Refrigerator, Stainless Steel Appliances, Washer, Water Heater
Heat Source Central
Laundry Main Floor
Exterior
Exterior Feature Deck(s)
Parking Features Garage - Side Entry, Garage Door Opener
Garage Spaces 2.0
Utilities Available Cable TV
Waterfront Description Private Dock Site
Water Access Y
Water Access Desc Boat - Length Limit,Canoe/Kayak,Fishing Allowed,Personal Watercraft (PWC),Private Access,Boat - Powered
Roof Type Architectural Shingle
Accessibility 2+ Access Exits, Level Entry - Main
Porch Deck(s)
Attached Garage 2
Total Parking Spaces 2
Garage Y
Building
Story 2
Foundation Slab
Sewer Septic Exists, Private Sewer
Water Well
Architectural Style Transitional
Level or Stories 2
Additional Building Above Grade, Below Grade
New Construction N
Schools
School District Queen Anne'S County Public Schools
Others
Senior Community No
Tax ID 1804013131
Ownership Fee Simple
SqFt Source Assessor
Acceptable Financing Cash, Contract, Conventional, VA
Listing Terms Cash, Contract, Conventional, VA
Financing Cash,Contract,Conventional,VA
Special Listing Condition Standard
Read Less
Want to know what your home might be worth? Contact us for a FREE valuation!

Our team is ready to help you sell your home for the highest possible price ASAP

Bought with Laura Anderson • Coldwell Banker Realty
GET MORE INFORMATION





