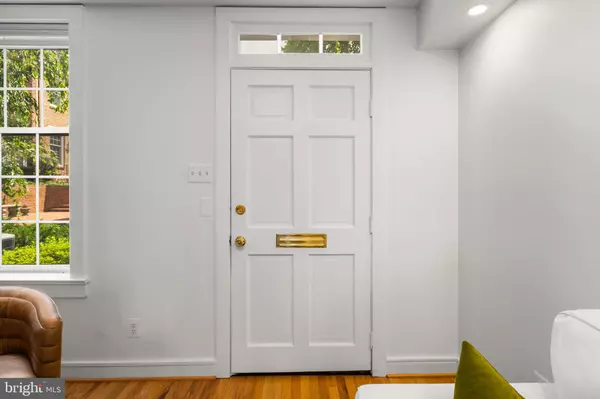$825,000
$825,000
For more information regarding the value of a property, please contact us for a free consultation.
1164 N PITT ST Alexandria, VA 22314
2 Beds
2 Baths
1,309 SqFt
Key Details
Sold Price $825,000
Property Type Townhouse
Sub Type Interior Row/Townhouse
Listing Status Sold
Purchase Type For Sale
Square Footage 1,309 sqft
Price per Sqft $630
Subdivision Canal Way
MLS Listing ID VAAX2027112
Sold Date 09/28/23
Style Traditional
Bedrooms 2
Full Baths 2
HOA Fees $175/mo
HOA Y/N Y
Abv Grd Liv Area 1,309
Originating Board BRIGHT
Year Built 1980
Annual Tax Amount $7,981
Tax Year 2023
Lot Size 756 Sqft
Acres 0.02
Property Description
Welcome to 1164 N Pitt St, a captivating contemporary townhouse nestled within the heart of historic Old Town Alexandria. Situated in the coveted Canal Way neighborhood, this residence offers not only a prime location but a lifestyle of modern luxury combined with timeless charm.
As you step inside, you're greeted by the warmth of solid hardwood flooring that seamlessly flows throughout the entire space. This cozy and chic townhome has undergone an impeccable remodel, where every detail has been carefully considered. Tucked away in a tranquil courtyard, the property enjoys privacy and serenity while being mere moments away from the vibrant energy of the city.
The thoughtfully designed layout unfolds with an impressive eat-in kitchen, a true haven for culinary enthusiasts. Featuring a brand-new induction range, elegant quartz countertops, and brushed brass cabinet hardware, this space effortlessly blends functionality and style. The marble backsplash, new Delta faucet, and an exposed brick wall add a touch of character to the heart of the home.
Just outside of the kitchen is the rear yard, with new cedar fencing and a brick patio offering a secluded haven for relaxation and gatherings. Whether you're savoring your morning coffee in the gentle sunlight or hosting an intimate alfresco dinner under the stars, this outdoor enclave accommodates your every desire. Beyond the newly installed gate, is a private parking space that conveys with the property—an invaluable feature in a bustling cityscape.
The living room beckons with its custom built-ins, designer paint and fireplace, creating a warm and inviting ambiance. Natural light floods the space, enhancing the contemporary aesthetic and classic simplicity that define this three-story gem.
On the upper level, the private owner's suite is a sanctuary of comfort. A second fireplace, Juliet balconies with newly installed screens, and additional built-ins elevate this space. The serene courtyard views provide a picturesque backdrop for your everyday retreat. The renovated full bathroom on this level offers a spacious glass enclosed shower, combining elegance and practicality.
Ample closets line the hallway, ensuring abundant storage space, while a convenient laundry area adds to the functional convenience of the home. The third-floor loft suite is a delightful surprise, boasting stunning skylight windows set in a vaulted, beamed ceiling. This versatile space can be utilized as a secondary en-suite, a home office, a guest suite, or even a personal home gym. The newly renovated second full bathroom, complete with attic storage, caters to the needs of this level.
With a newer HVAC system and new hot water heater, the property is primed for comfort and efficiency.
Beyond the doorstep, the location is a true standout. Old Town North, offers proximity to the Potomac River and its scenic bike paths, perfect for outdoor enthusiasts. A leisurely stroll leads you to ample shops, grocery, restaurants and the Braddock Road Metro Station.
1164 N Pitt St is not just a home; it's a harmonious blend of contemporary design and historic allure, offering an unparalleled living experience in one of Alexandria's most sought-after neighborhoods.
Location
State VA
County Alexandria City
Zoning RM
Direction East
Rooms
Other Rooms Living Room, Primary Bedroom, Bedroom 2, Kitchen, Laundry, Primary Bathroom, Full Bath
Interior
Interior Features Breakfast Area, Built-Ins, Exposed Beams, Kitchen - Eat-In, Kitchen - Gourmet, Primary Bath(s), Wood Floors
Hot Water Electric
Heating Forced Air
Cooling Central A/C
Flooring Hardwood, Ceramic Tile
Fireplaces Number 2
Fireplaces Type Wood
Equipment Dishwasher, Disposal, Dryer, Microwave, Oven/Range - Electric, Refrigerator, Stainless Steel Appliances, Washer
Fireplace Y
Appliance Dishwasher, Disposal, Dryer, Microwave, Oven/Range - Electric, Refrigerator, Stainless Steel Appliances, Washer
Heat Source Electric
Laundry Dryer In Unit, Upper Floor, Washer In Unit
Exterior
Exterior Feature Balcony, Patio(s)
Garage Spaces 1.0
Parking On Site 1
Waterfront N
Water Access N
Accessibility None
Porch Balcony, Patio(s)
Total Parking Spaces 1
Garage N
Building
Story 3
Foundation Slab, Crawl Space, Block
Sewer Public Sewer
Water Public
Architectural Style Traditional
Level or Stories 3
Additional Building Above Grade, Below Grade
New Construction N
Schools
High Schools Alexandria City
School District Alexandria City Public Schools
Others
HOA Fee Include Common Area Maintenance,Management,Road Maintenance,Snow Removal,Trash
Senior Community No
Tax ID 50299020
Ownership Fee Simple
SqFt Source Assessor
Special Listing Condition Standard
Read Less
Want to know what your home might be worth? Contact us for a FREE valuation!

Our team is ready to help you sell your home for the highest possible price ASAP

Bought with Marc J Vuolo • Century 21 Redwood Realty

GET MORE INFORMATION





