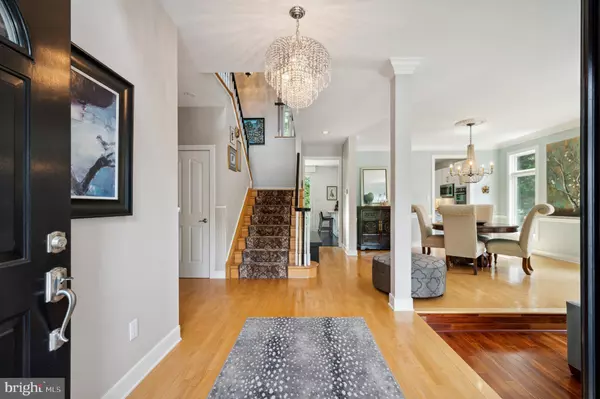$995,000
$990,000
0.5%For more information regarding the value of a property, please contact us for a free consultation.
5069 BRITTANY LN Bryn Mawr, PA 19010
4 Beds
3 Baths
4,410 SqFt
Key Details
Sold Price $995,000
Property Type Single Family Home
Sub Type Detached
Listing Status Sold
Purchase Type For Sale
Square Footage 4,410 sqft
Price per Sqft $225
Subdivision Brittany
MLS Listing ID PADE2051392
Sold Date 10/02/23
Style French
Bedrooms 4
Full Baths 2
Half Baths 1
HOA Fees $25/ann
HOA Y/N Y
Abv Grd Liv Area 3,810
Originating Board BRIGHT
Year Built 1990
Annual Tax Amount $14,117
Tax Year 2023
Lot Size 9,148 Sqft
Acres 0.21
Lot Dimensions 0.00 x 135.00
Property Sub-Type Detached
Property Description
Pristine French Colonial in the popular community of BRITTANY available for quick possession! Welcome to 5069 Brittany Lane! This beautiful move-in ready home includes 4 spacious bedrooms, 2.5 baths, a finished lower level, and a 2 car garage. Situated on one of the best homesites in the community on a cul-de-sac with a large private backyard. A gracious entrance foyer welcomes you into this lovely home. Living room with transom windows and crown molding. Dining room with crown molding, chair rail and exquisite chandelier. The gourmet kitchen features beautiful white glass front cabinetry. Porcelanosa tile flooring with radiant heat. Quartzite counters with an undermount Blanco granite sink. Honed Carrera marble tile backsplash. Stainless steel appliance package including a Bosch 5 burner gas cooktop, Bosh double oven, microwave, dishwasher, and refrigerator included. Breakfast room with french doors to rear patio. Spacious family room with fireplace off of the kitchen. Laundry room and powder room with upgraded fixtures and vanity. Upstairs the main bedroom features a tray ceiling, walk-in closet with built-in organizer. Sitting room with vaulted ceiling and additional walk in closet. The main bath features a double bowl vanity, large soaking tub and tile shower. The secondary bedrooms are oversized and all include closet organizers. Hall bath with tub shower combo and double bowl vanity. The lower level is finished with plenty of closet space and an additional storage room. Recent updates include: New 50 year roof (5 yrs), new low maintenance vinyl siding and new front gutters (2 yrs), two feature windows in front (2yrs), new driveway (1 year).
Everything you need and in a premier Bryn Mawr location close to schools, shopping, and all major routes.
Location
State PA
County Delaware
Area Haverford Twp (10422)
Zoning R
Rooms
Other Rooms Living Room, Dining Room, Primary Bedroom, Sitting Room, Bedroom 2, Bedroom 3, Bedroom 4, Kitchen, Game Room, Family Room, Breakfast Room, Laundry, Recreation Room, Storage Room, Bathroom 1, Bathroom 2, Hobby Room, Half Bath
Basement Full, Partially Finished
Interior
Hot Water Natural Gas
Heating Forced Air
Cooling Central A/C
Flooring Wood, Carpet, Ceramic Tile
Fireplaces Number 1
Fireplaces Type Stone
Equipment Cooktop, Oven - Wall, Oven - Double, Dishwasher, Disposal
Fireplace Y
Appliance Cooktop, Oven - Wall, Oven - Double, Dishwasher, Disposal
Heat Source Natural Gas
Laundry Main Floor
Exterior
Exterior Feature Patio(s)
Parking Features Garage - Side Entry
Garage Spaces 5.0
Utilities Available Cable TV
Water Access N
Accessibility None
Porch Patio(s)
Attached Garage 2
Total Parking Spaces 5
Garage Y
Building
Lot Description Front Yard, Rear Yard
Story 2
Foundation Concrete Perimeter
Sewer Public Sewer
Water Public
Architectural Style French
Level or Stories 2
Additional Building Above Grade, Below Grade
Structure Type 9'+ Ceilings
New Construction N
Schools
Elementary Schools Coopertown
Middle Schools Haverford
High Schools Haverford Senior
School District Haverford Township
Others
Senior Community No
Tax ID 22-04-00523-68
Ownership Fee Simple
SqFt Source Assessor
Special Listing Condition Standard
Read Less
Want to know what your home might be worth? Contact us for a FREE valuation!

Our team is ready to help you sell your home for the highest possible price ASAP

Bought with John S Duffy • Duffy Real Estate-Narberth
GET MORE INFORMATION





