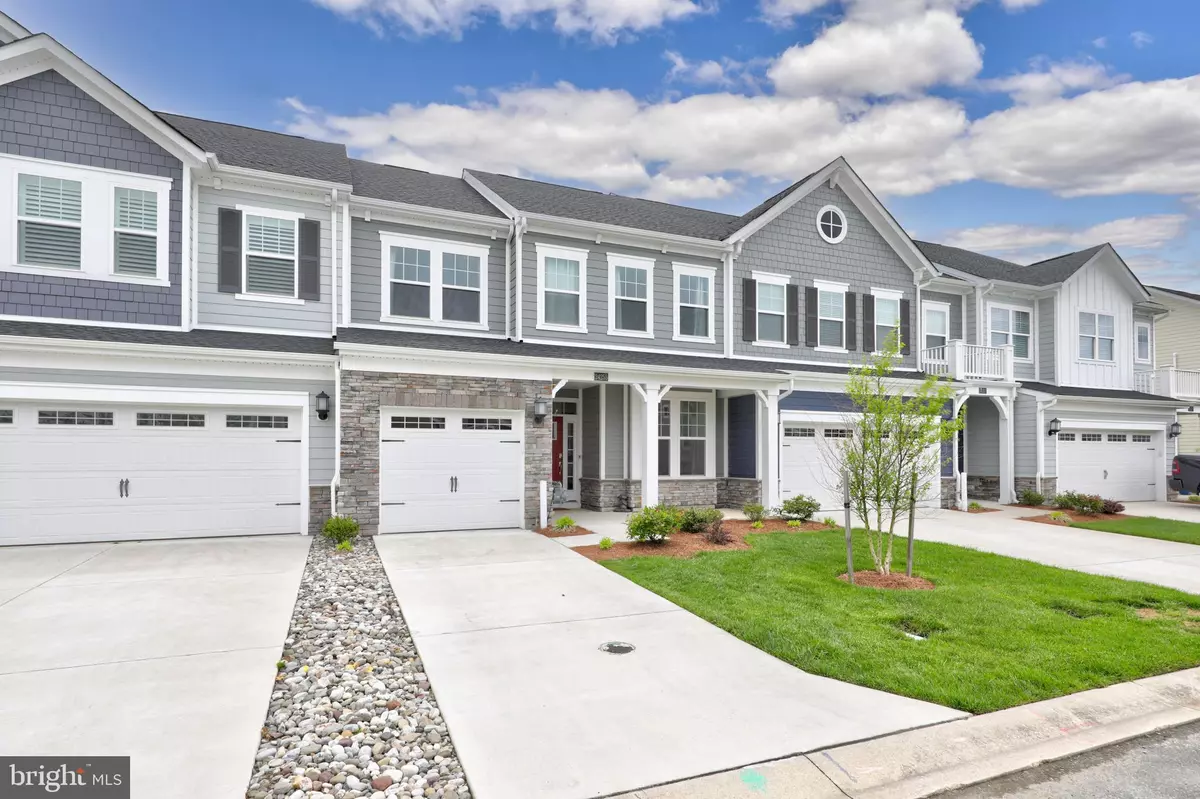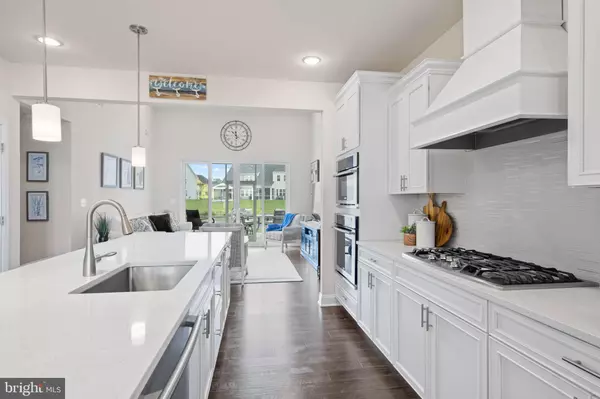$525,000
$550,000
4.5%For more information regarding the value of a property, please contact us for a free consultation.
24255 CANOE DR #197 Millsboro, DE 19966
4 Beds
4 Baths
2,300 SqFt
Key Details
Sold Price $525,000
Property Type Condo
Sub Type Condo/Co-op
Listing Status Sold
Purchase Type For Sale
Square Footage 2,300 sqft
Price per Sqft $228
Subdivision Peninsula
MLS Listing ID DESU2040346
Sold Date 09/29/23
Style Colonial,Contemporary
Bedrooms 4
Full Baths 3
Half Baths 1
Condo Fees $239/qua
HOA Fees $315/qua
HOA Y/N Y
Abv Grd Liv Area 2,300
Originating Board BRIGHT
Year Built 2020
Annual Tax Amount $1,296
Tax Year 2022
Lot Size 0.420 Acres
Acres 0.42
Lot Dimensions 0.00 x 0.00
Property Description
Magnificent villa-residence blending coastal cues, and contemporary style, in the prestigious Jack Nicklaus Golf Course community of the Peninsula. Located in the Marina Bay neighborhood, positioned on a beautifully landscaped lot overlooking one of the many ponds in the community frequently visited by wildlife of the Peninsula. The covered entry of 24255 Canoe Drive invites you to come inside and explore this meticulously maintained home offering alluring architectural details of soaring ceilings, sublime surfaces, feature lighting, and spacious interiors. This home was distinctively designed for resort-style living and grand-scale entertaining reflected in its open two-story living room bathed in natural light from the slider-wall and abundant recessed lighting. The gourmet kitchen offers 42” crisp-white custom cabinetry, complemented with white Quartz countertops and a glass tile backsplash, a suite of Electrolux stainless-steel appliances including a gas cook-top with custom range hood, all highlighted with recessed and pendant lighting. After preparing sumptuous meals in this exquisite kitchen, serve guests at the expanded island with breakfast bar, in the adjacent gracious dining room area, or dine al-fresco in either the screened porch or on the gorgeous brick paver patio, showcasing pond front views, the supreme spot to enjoy an evening with family and friends. Retreat to the tranquil primary bedroom, adorned with a tray ceiling, offering two sizable walk-in closets big enough for any wardrobe. The primary ensuite offers a dual vanity, and a glass enclosed stall shower with bench. A powder bath, considerably sized laundry room, and interior access to the garage completes the main level. Ascend the staircase off the foyer to the upper level, the loft area overlooking the great room is the perfect flex space to create a home gym or sitting area to get away from the world below and enjoy some much needed YOU time. There are THREE graciously sized bedrooms on this level, one with an ensuite, and walk-in closet, another with a walk-in closet hosting a window-a perfect office space option, and a hall bath, at the ready for visiting guests. This homes location is just a short walk to the waters edge on the Indian River Bay, and the many amenities this community offers. As a resident of the Peninsula, you will enjoy world-class amenities such as gated security, clubhouse, Jack Nicklaus golf course, driving range, fitness center with indoor, outdoor and wave pools, hot tubs, sauna, spa room, tennis, pickle-ball, dog park, community garden, nature center, bay beach, fishing pier and miles of walking trails. Come home to comfort, luxury and resort-style living at its finest, come home to 24255 Canoe Drive, #197, an absolute must see!
Location
State DE
County Sussex
Area Indian River Hundred (31008)
Zoning RC
Rooms
Other Rooms Living Room, Dining Room, Primary Bedroom, Bedroom 2, Bedroom 3, Bedroom 4, Kitchen, Loft, Screened Porch
Main Level Bedrooms 1
Interior
Interior Features Carpet, Ceiling Fan(s), Combination Dining/Living, Combination Kitchen/Dining, Combination Kitchen/Living, Crown Moldings, Dining Area, Entry Level Bedroom, Floor Plan - Open, Kitchen - Gourmet, Kitchen - Island, Pantry, Primary Bath(s), Recessed Lighting, Stall Shower, Tub Shower, Upgraded Countertops, Walk-in Closet(s)
Hot Water Tankless
Heating Forced Air
Cooling Central A/C
Flooring Ceramic Tile, Luxury Vinyl Tile, Partially Carpeted
Equipment Built-In Microwave, Dishwasher, Disposal, Dryer, Energy Efficient Appliances, Exhaust Fan, Freezer, Icemaker, Oven - Self Cleaning, Oven - Wall, Oven/Range - Gas, Range Hood, Refrigerator, Stainless Steel Appliances, Washer, Water Heater, Water Heater - Tankless
Fireplace N
Window Features Double Pane,Energy Efficient,Insulated,Screens,Vinyl Clad
Appliance Built-In Microwave, Dishwasher, Disposal, Dryer, Energy Efficient Appliances, Exhaust Fan, Freezer, Icemaker, Oven - Self Cleaning, Oven - Wall, Oven/Range - Gas, Range Hood, Refrigerator, Stainless Steel Appliances, Washer, Water Heater, Water Heater - Tankless
Heat Source Natural Gas
Laundry Main Floor
Exterior
Exterior Feature Patio(s), Porch(es), Roof, Screened
Parking Features Garage - Front Entry, Garage Door Opener, Inside Access
Garage Spaces 3.0
Amenities Available Basketball Courts, Bar/Lounge, Beach, Bike Trail, Billiard Room, Club House, Fitness Center, Gated Community, Golf Course Membership Available
Water Access N
View Garden/Lawn, Panoramic, Pond
Roof Type Architectural Shingle
Accessibility None
Porch Patio(s), Porch(es), Roof, Screened
Attached Garage 1
Total Parking Spaces 3
Garage Y
Building
Lot Description Front Yard, Landscaping, Pond, Rear Yard
Story 2
Foundation Slab
Sewer Public Sewer
Water Public
Architectural Style Colonial, Contemporary
Level or Stories 2
Additional Building Above Grade, Below Grade
Structure Type 2 Story Ceilings,Dry Wall,High,Tray Ceilings,Vaulted Ceilings
New Construction N
Schools
Elementary Schools Long Neck
Middle Schools Millsboro
High Schools Sussex Central
School District Indian River
Others
Pets Allowed Y
HOA Fee Include Cable TV,Common Area Maintenance,High Speed Internet,Insurance,Lawn Care Front,Lawn Maintenance,Management,Reserve Funds,Road Maintenance,Security Gate,Snow Removal,Trash
Senior Community No
Tax ID 234-30.00-314.02-197
Ownership Fee Simple
SqFt Source Assessor
Security Features Main Entrance Lock,Security Gate,Smoke Detector,Carbon Monoxide Detector(s)
Special Listing Condition Standard
Pets Allowed Number Limit
Read Less
Want to know what your home might be worth? Contact us for a FREE valuation!

Our team is ready to help you sell your home for the highest possible price ASAP

Bought with JAMES LATTANZI • Northrop Realty

GET MORE INFORMATION





