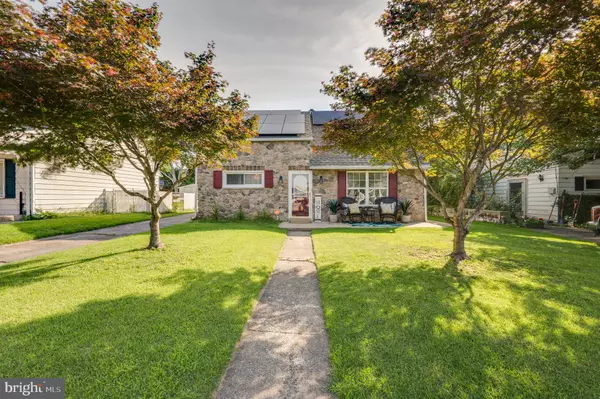$228,000
$220,000
3.6%For more information regarding the value of a property, please contact us for a free consultation.
703 LAS VEGAS DR Temple, PA 19560
3 Beds
1 Bath
1,120 SqFt
Key Details
Sold Price $228,000
Property Type Single Family Home
Sub Type Detached
Listing Status Sold
Purchase Type For Sale
Square Footage 1,120 sqft
Price per Sqft $203
Subdivision Cherokee Ranch
MLS Listing ID PABK2033868
Sold Date 09/29/23
Style Cape Cod
Bedrooms 3
Full Baths 1
HOA Y/N N
Abv Grd Liv Area 1,120
Originating Board BRIGHT
Year Built 1950
Annual Tax Amount $3,136
Tax Year 2022
Lot Size 5,227 Sqft
Acres 0.12
Lot Dimensions 0.00 x 0.00
Property Sub-Type Detached
Property Description
Nestled within the Cherokee Ranch neighborhood of Muhlenberg Township, this delightful cape cod home offers a cozy and fantastic living experience. With its distinctive stone construction exterior and inviting facade, this 3-bedroom home exudes a unique blend of classic charm and timeless beauty. Step into a spacious living room with abundant natural light pouring in through the windows. The eat-in kitchen is a delightful fusion of functionality and traditional charm, with its wooden cabinetry and sleek countertops. The home boasts three comfortable bedrooms and one full bath. The property's outdoor spaces are equally inviting. Enjoy the serene surroundings from the front porch or spend quality time in the backyard, perfect for relaxation and outdoor activities. A well-maintained, conveniently located home, this one won't last long! Schedule your showings today!
Location
State PA
County Berks
Area Muhlenberg Twp (10266)
Zoning R - 4
Rooms
Other Rooms Living Room, Kitchen, Bedroom 1, Laundry
Main Level Bedrooms 1
Interior
Interior Features Kitchen - Eat-In
Hot Water Oil
Heating Radiant
Cooling Window Unit(s)
Flooring Vinyl, Ceramic Tile
Equipment Built-In Range
Fireplace N
Appliance Built-In Range
Heat Source Oil
Laundry Main Floor
Exterior
Parking Features Garage - Front Entry
Garage Spaces 1.0
Water Access N
Roof Type Shingle
Accessibility None
Total Parking Spaces 1
Garage Y
Building
Lot Description Open, Rear Yard
Story 1.5
Foundation Slab
Sewer Public Sewer
Water Public
Architectural Style Cape Cod
Level or Stories 1.5
Additional Building Above Grade, Below Grade
New Construction N
Schools
School District Muhlenberg
Others
Pets Allowed Y
Senior Community No
Tax ID 66-5309-08-78-6487
Ownership Fee Simple
SqFt Source Assessor
Security Features Exterior Cameras,Motion Detectors
Acceptable Financing Conventional, Cash, FHA, VA
Listing Terms Conventional, Cash, FHA, VA
Financing Conventional,Cash,FHA,VA
Special Listing Condition Standard
Pets Allowed No Pet Restrictions
Read Less
Want to know what your home might be worth? Contact us for a FREE valuation!

Our team is ready to help you sell your home for the highest possible price ASAP

Bought with Zylkia R Rivera • Keller Williams Platinum Realty
GET MORE INFORMATION





