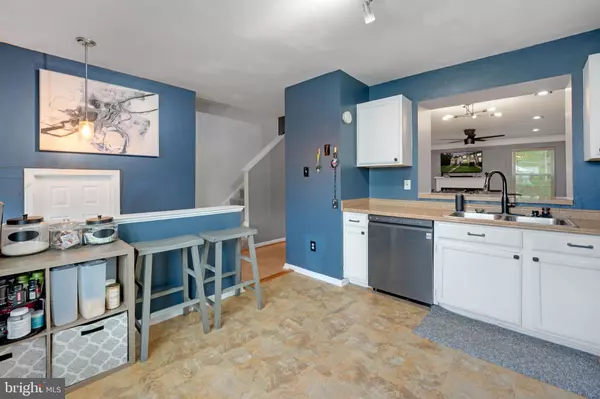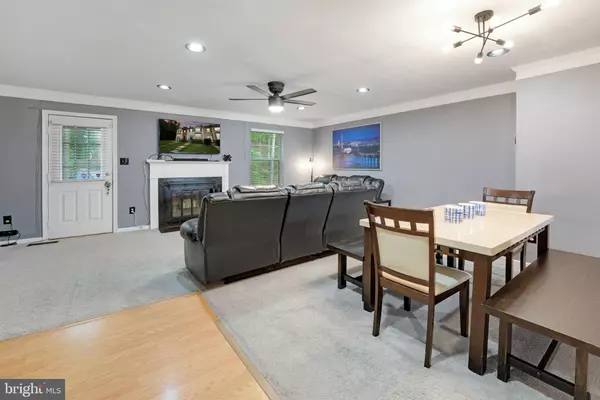$420,000
$425,000
1.2%For more information regarding the value of a property, please contact us for a free consultation.
3111 ANTRIM CIR Dumfries, VA 22026
4 Beds
4 Baths
1,863 SqFt
Key Details
Sold Price $420,000
Property Type Townhouse
Sub Type Interior Row/Townhouse
Listing Status Sold
Purchase Type For Sale
Square Footage 1,863 sqft
Price per Sqft $225
Subdivision Wayside Village
MLS Listing ID VAPW2056872
Sold Date 09/28/23
Style Colonial
Bedrooms 4
Full Baths 3
Half Baths 1
HOA Fees $102/mo
HOA Y/N Y
Abv Grd Liv Area 1,287
Originating Board BRIGHT
Year Built 1991
Annual Tax Amount $2,557
Tax Year 2015
Lot Size 1,307 Sqft
Acres 0.03
Property Description
Beautifully cared for townhouse in a great location close to shopping, restaurants, and schools! This property has had all the updates you can hope for!
2018 upgrades include; painted kitchen cabinets, updated hardware, new stainless steel kitchen appliances, new carpet on the stairs and upper level, new sinks, toilets and vinyl laminate flooring in the upstairs bathrooms, and an additional full bathroom installed in the basement where there was previously just a rough in for plumbing. In 2019 the updates include; a new roof and all windows replaced.
In 2020 the sellers replaced the HVAC and Furnace System. In 2021 new vinyl flooring was installed in Basement. In 2023 fence was repaired, fresh paint in basement and primary suite.
****Upstairs bathtub and showers are scheduled to be refinished Sept 1, and baseboards/quarter rounds are scheduled for repair Monday 8/21.
Property backs to a beautiful wood line, so the perfect view of trees for your Fall, Spring and summertime get togethers!
Main level holds the kitchen with a cut out above the sink, so you will not feel secluded or cut off from the incredible open floor plan of the dining and family room. A half bath is conveniently located on the main level as well as coat closet, and beautiful wood fireplace for those chilly winter evenings!
Upstairs you will see a generously spaced primary suite with new sliding closet doors, and an ensuite bathroom! Two additional bedrooms are also located on the upper level with a shared full bathroom.
Lower Basement Level, you will find a flex office/den/ and 4th bedroom! Down the hall a newly remodeled full bathroom and an open recreational area that can be used for game nights, pool tables, office, additional family room, gym, and so much more! The basement has walk up stair access to the back yard as well!
Come tour Today!
Location
State VA
County Prince William
Zoning R6
Rooms
Basement Fully Finished
Interior
Interior Features Kitchen - Eat-In
Hot Water Natural Gas
Heating Forced Air
Cooling Ceiling Fan(s), Central A/C
Fireplaces Number 1
Fireplaces Type Fireplace - Glass Doors
Fireplace Y
Heat Source Natural Gas
Laundry Lower Floor, Dryer In Unit, Washer In Unit
Exterior
Exterior Feature Deck(s), Patio(s)
Garage Spaces 2.0
Amenities Available Recreational Center, Pool - Outdoor
Water Access N
Accessibility None
Porch Deck(s), Patio(s)
Total Parking Spaces 2
Garage N
Building
Story 2
Foundation Slab
Sewer Public Sewer
Water Public
Architectural Style Colonial
Level or Stories 2
Additional Building Above Grade, Below Grade
New Construction N
Schools
Elementary Schools Swans Creek
Middle Schools Potomac
High Schools Potomac
School District Prince William County Public Schools
Others
Pets Allowed Y
HOA Fee Include Trash,Sewer,Recreation Facility,Pool(s)
Senior Community No
Tax ID 8289-44-0217
Ownership Fee Simple
SqFt Source Estimated
Acceptable Financing Cash, Conventional, VA, FHA
Horse Property N
Listing Terms Cash, Conventional, VA, FHA
Financing Cash,Conventional,VA,FHA
Special Listing Condition Standard
Pets Allowed No Pet Restrictions
Read Less
Want to know what your home might be worth? Contact us for a FREE valuation!

Our team is ready to help you sell your home for the highest possible price ASAP

Bought with Guy D Allen • EXP Realty, LLC

GET MORE INFORMATION





