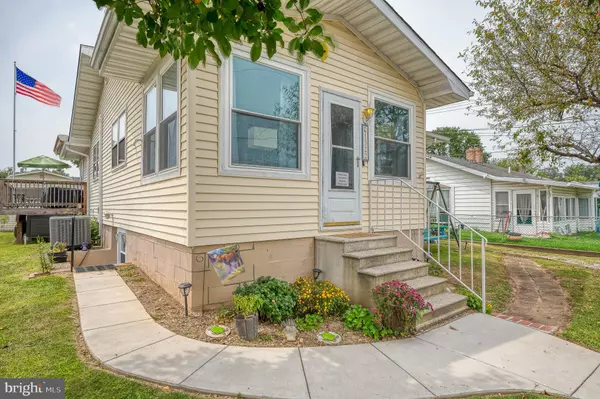$275,000
$275,000
For more information regarding the value of a property, please contact us for a free consultation.
1322 1ST RD Middle River, MD 21220
4 Beds
2 Baths
1,808 SqFt
Key Details
Sold Price $275,000
Property Type Single Family Home
Sub Type Detached
Listing Status Sold
Purchase Type For Sale
Square Footage 1,808 sqft
Price per Sqft $152
Subdivision Stansbury Manor
MLS Listing ID MDBC2076188
Sold Date 09/28/23
Style Cottage
Bedrooms 4
Full Baths 2
HOA Y/N N
Abv Grd Liv Area 1,008
Originating Board BRIGHT
Year Built 1942
Annual Tax Amount $2,915
Tax Year 2022
Lot Size 4,590 Sqft
Acres 0.11
Lot Dimensions 1.00 x
Property Description
Welcome to this beautifully updated 4-bedroom, 2-full bath home nestled in the desirable Water Oriented Community of Middle River. With its modern amenities, spacious layout, and fantastic outdoor features, this home offers the perfect blend of comfort and convenience.As you step inside, you'll be greeted by a thoughtfully designed interior that seamlessly combines modern upgrades with cozy charm. The updated kitchen boasts soft-close cabinets, sleek Silestone countertops, and a convenient breakfast bar. The home features an updated bathroom, ensuring both style and functionality. This home uniquely offers a basement with an in-law suite, complete with its own private entrance. The water-oriented community provides access to a public boat ramp and a park with a tot lot, perfect for outdoor enthusiast. Imagine spending your evenings by the fire pit, relaxing in the hot tub, or enjoying the changing seasons in the 4-season sunroom. Additional features include ample storage with three sheds, allowing you to keep your outdoor equipment organized and your space clutter-free. Don't miss the opportunity to own this well-maintained gem in a sought-after location. Schedule your private tour today and experience firsthand the comfort, convenience, and charm this home has to offer!
Location
State MD
County Baltimore
Zoning RES
Rooms
Other Rooms Living Room, Primary Bedroom, Bedroom 2, Bedroom 3, Bedroom 4, Kitchen, Sun/Florida Room, Recreation Room, Storage Room, Full Bath
Basement Connecting Stairway, Full, Improved, Interior Access, Outside Entrance, Partially Finished
Main Level Bedrooms 3
Interior
Interior Features 2nd Kitchen, Cedar Closet(s), Carpet, Ceiling Fan(s), Entry Level Bedroom, Floor Plan - Open, Stall Shower, Stove - Pellet, Upgraded Countertops, WhirlPool/HotTub
Hot Water Electric
Heating Forced Air, Heat Pump(s)
Cooling Ductless/Mini-Split, Ceiling Fan(s), Central A/C
Flooring Carpet, Ceramic Tile, Hardwood
Equipment Dryer, Icemaker, Microwave, Oven/Range - Electric, Refrigerator, Stainless Steel Appliances, Washer
Appliance Dryer, Icemaker, Microwave, Oven/Range - Electric, Refrigerator, Stainless Steel Appliances, Washer
Heat Source Electric
Laundry Basement
Exterior
Exterior Feature Deck(s)
Water Access N
Accessibility Other
Porch Deck(s)
Garage N
Building
Story 2
Foundation Block
Sewer Public Sewer
Water Public
Architectural Style Cottage
Level or Stories 2
Additional Building Above Grade, Below Grade
New Construction N
Schools
School District Baltimore County Public Schools
Others
Senior Community No
Tax ID 04151511671570
Ownership Fee Simple
SqFt Source Assessor
Acceptable Financing Cash, Conventional
Listing Terms Cash, Conventional
Financing Cash,Conventional
Special Listing Condition Standard
Read Less
Want to know what your home might be worth? Contact us for a FREE valuation!

Our team is ready to help you sell your home for the highest possible price ASAP

Bought with Gabrielle Marie Fields • EXP Realty, LLC

GET MORE INFORMATION





