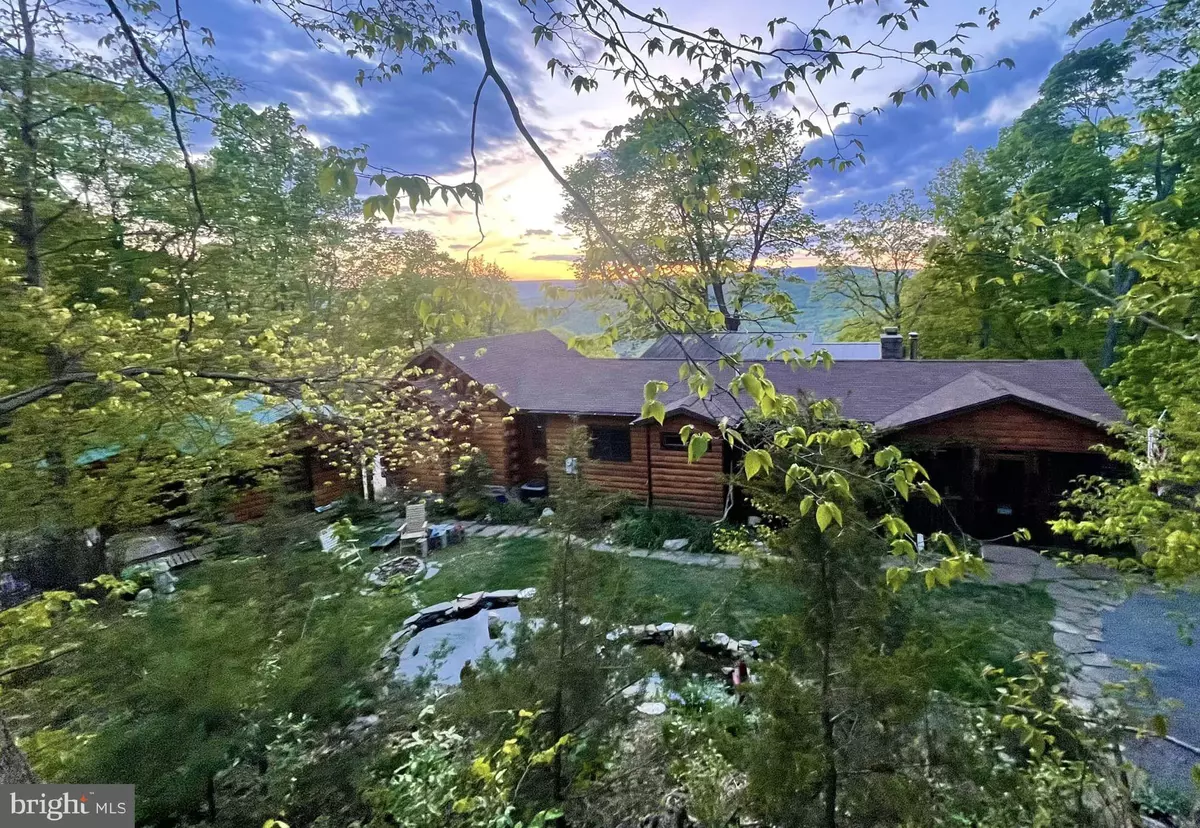$600,000
$624,000
3.8%For more information regarding the value of a property, please contact us for a free consultation.
1742 SETTLERS VALLEY WAY Lost City, WV 26810
2 Beds
2 Baths
1,600 SqFt
Key Details
Sold Price $600,000
Property Type Single Family Home
Sub Type Detached
Listing Status Sold
Purchase Type For Sale
Square Footage 1,600 sqft
Price per Sqft $375
Subdivision Lost River Valley (Lrvpoa)
MLS Listing ID WVHD2001590
Sold Date 09/28/23
Style Cabin/Lodge,Log Home
Bedrooms 2
Full Baths 2
HOA Fees $19/ann
HOA Y/N Y
Abv Grd Liv Area 1,600
Originating Board BRIGHT
Year Built 1994
Annual Tax Amount $823
Tax Year 2022
Lot Size 5.370 Acres
Acres 5.37
Property Description
Welcome to Lost River- West Virginia's hidden gem!
This stunning home offers natural beauty combined with modern comforts and serene living. This property is just under 6 acres and has breathtaking views of the surrounding mountains while creating a tranquil atmosphere that is truly captivating.
Step inside and be greeted by an abundance of warmth and charm. The open-concept layout creates a spacious and airy feel while large sliding glass doors let the sunlight bask the living areas with a natural glow.
The well-appointed kitchen features high-end appliances nestled in ample counter space and also a convenient breakfast bar. Culinary enthusiasts are going to love this kitchen that’s perfect for entertaining guests. The adjoining dining area offers a delightful space to gather for meals while enjoying picturesque views of the surrounding landscape.
Retreat to the comfortable bedrooms, each offering a peaceful oasis to rest and rejuvenate. The main suite is truly luxurious with its en-suite bathroom and access to a sunken hot tub. A perfect spot for savoring morning coffee while overlooking the scenic vistas.
The outdoor living space features an expansive deck with an extra-large screen room that is ideal for hosting outdoor gatherings or simply relaxing amidst nature's embrace. The front yard provides a tranquil sanctuary with stunning gardens and landscaping as well as a lovely pond, complete with tiny waterfalls and an abundance of fish, frogs and even a turtle.
An idyllic location paired with thoughtful design and natural beauty- this home presents a rare and exceptional opportunity. Don't miss your chance to make this extraordinary property your own and create cherished memories for years to come. Schedule your private showing today and prepare to fall in love with the allure of Lost River living.
Location
State WV
County Hardy
Zoning 101
Rooms
Other Rooms Living Room, Dining Room, Bonus Room, Screened Porch
Main Level Bedrooms 2
Interior
Interior Features Attic, Bar, Ceiling Fan(s), Combination Kitchen/Dining, Dining Area, Entry Level Bedroom, Floor Plan - Open, Formal/Separate Dining Room, Kitchen - Gourmet, Kitchen - Island, Stove - Wood, Studio, Walk-in Closet(s), WhirlPool/HotTub, Window Treatments, Wine Storage, Wood Floors
Hot Water Electric
Heating Heat Pump(s)
Cooling Central A/C
Flooring Engineered Wood, Laminate Plank, Tile/Brick, Hardwood
Fireplaces Number 2
Fireplaces Type Double Sided, Mantel(s), Stone
Equipment Built-In Microwave, Dishwasher, Disposal, Dryer - Electric, Energy Efficient Appliances, Extra Refrigerator/Freezer, Oven - Double, Oven/Range - Electric, Refrigerator, Stainless Steel Appliances, Washer, Washer/Dryer Stacked, Water Heater - High-Efficiency, Icemaker
Fireplace Y
Window Features Double Hung,Double Pane,Energy Efficient,Screens
Appliance Built-In Microwave, Dishwasher, Disposal, Dryer - Electric, Energy Efficient Appliances, Extra Refrigerator/Freezer, Oven - Double, Oven/Range - Electric, Refrigerator, Stainless Steel Appliances, Washer, Washer/Dryer Stacked, Water Heater - High-Efficiency, Icemaker
Heat Source Electric
Laundry Main Floor
Exterior
Exterior Feature Deck(s), Porch(es), Enclosed, Breezeway, Screened, Wrap Around
Garage Spaces 7.0
Fence Partially, Other
Waterfront N
Water Access N
View Mountain, Panoramic, Scenic Vista, Trees/Woods
Street Surface Gravel
Accessibility 2+ Access Exits, 32\"+ wide Doors, Level Entry - Main, No Stairs
Porch Deck(s), Porch(es), Enclosed, Breezeway, Screened, Wrap Around
Road Frontage Road Maintenance Agreement
Total Parking Spaces 7
Garage N
Building
Lot Description Backs to Trees, Front Yard, Landscaping, Mountainous, No Thru Street, Partly Wooded, Pond, Private, Road Frontage, Rural, Secluded, Sloping, Trees/Wooded, Year Round Access
Story 1
Foundation Pillar/Post/Pier
Sewer On Site Septic
Water Well-Shared
Architectural Style Cabin/Lodge, Log Home
Level or Stories 1
Additional Building Above Grade, Below Grade
Structure Type High,Dry Wall,Log Walls,Wood Ceilings
New Construction N
Schools
School District Hardy County Schools
Others
Pets Allowed Y
HOA Fee Include Road Maintenance
Senior Community No
Tax ID 02 389009800000000
Ownership Fee Simple
SqFt Source Assessor
Acceptable Financing Cash, Conventional, FHA
Horse Property Y
Listing Terms Cash, Conventional, FHA
Financing Cash,Conventional,FHA
Special Listing Condition Standard
Pets Description No Pet Restrictions
Read Less
Want to know what your home might be worth? Contact us for a FREE valuation!

Our team is ready to help you sell your home for the highest possible price ASAP

Bought with Sid Belcher • Pioneer Ridge Realty

GET MORE INFORMATION





