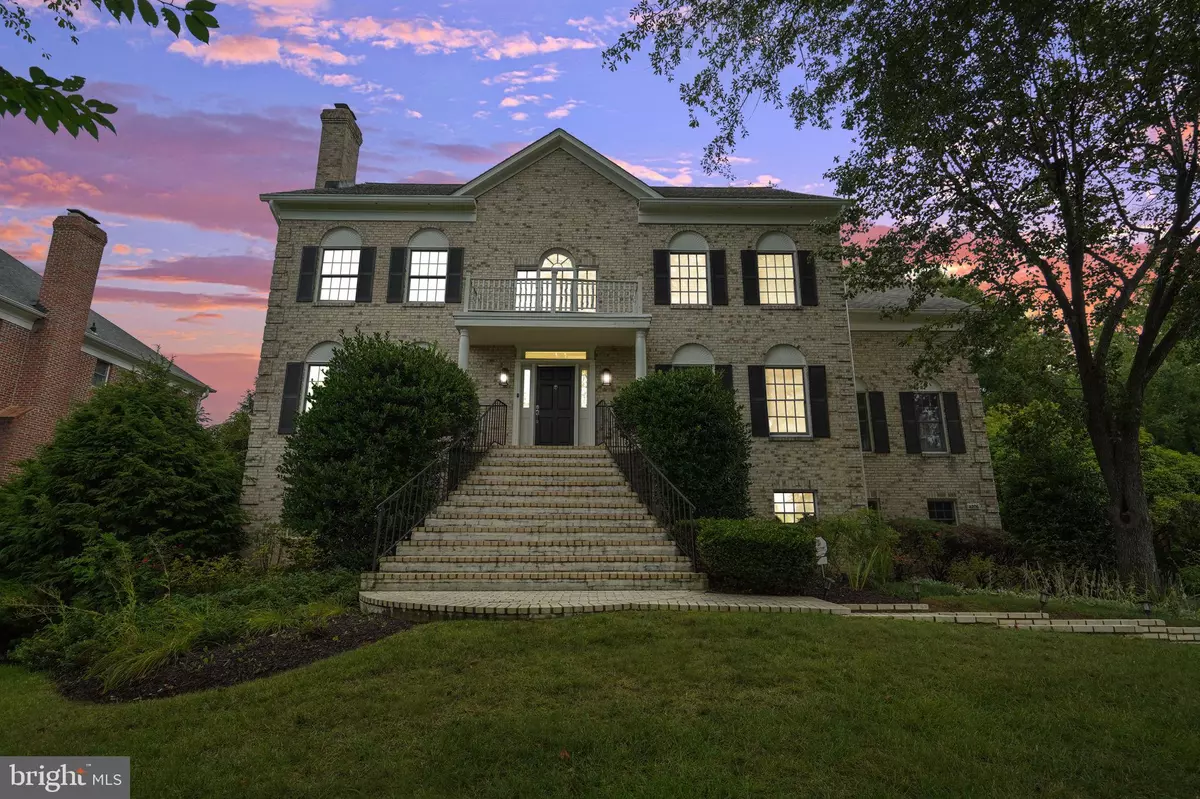$1,354,900
$1,354,900
For more information regarding the value of a property, please contact us for a free consultation.
4206 KIMBRELEE CT Alexandria, VA 22309
5 Beds
5 Baths
5,200 SqFt
Key Details
Sold Price $1,354,900
Property Type Single Family Home
Sub Type Detached
Listing Status Sold
Purchase Type For Sale
Square Footage 5,200 sqft
Price per Sqft $260
Subdivision Oxford
MLS Listing ID VAFX2135468
Sold Date 09/27/23
Style Colonial
Bedrooms 5
Full Baths 4
Half Baths 1
HOA Y/N N
Abv Grd Liv Area 3,650
Originating Board BRIGHT
Year Built 1989
Annual Tax Amount $10,545
Tax Year 2023
Lot Size 0.344 Acres
Acres 0.34
Property Description
Presidential all brick colonial on cul de sac in desirable Oxford neighborhood. Owners made an outlay of over $200k to update this exquisite home, including a modernization of the kitchen now outfitted with quartz counters, stainless steel appliances including a wine refrigerator, massive island, extensive custom cabinetry, and coffee bar. A thoughtful addition of a larger pantry and renovated laundry room rounds out the transformation to the heart of the home. New hand-laid porcelain tile floors span the foyer, kitchen, laundry room and powder room. New plush carpet lends a cozy feel to the upper level. Other updates include fresh neutral paint and new lighting throughout the main and upper levels. Upper level bathrooms were revamped from top to bottom, including beautiful fixtures and tile flooring. This home is washed in natural light, with sun streaming through large windows throughout the home. The home offers 3 fireplaces (2 wood & 1 gas) with custom mantles giving a welcoming feeling in every living space. This grand home offers an estimated 5,500 sq ft across all 3 levels, with 4 bedrooms and 3 baths on the top floor, with each bedroom having access to a bathroom. The owner's suite features two walk in closets. This home is rounded out with an au-pair/in-law suite in the walk-out basement, and spacious office on the main level. Basement walks out to a landscaped yard with wrought iron fencing, custom patio, a hobby shed with electricity, which are all overlooked by a spacious deck, perfect for entertaining right off the kitchen. Located conveniently near Mt Vernon Yacht Club, Mt Vernon Estate, and miles of walking trails. Square footage to be verified by buyer/buyer's agent.
Location
State VA
County Fairfax
Zoning 120
Direction Southwest
Rooms
Other Rooms Living Room, Dining Room, Primary Bedroom, Bedroom 2, Bedroom 3, Bedroom 4, Bedroom 5, Kitchen, Family Room, Breakfast Room, Study, Recreation Room
Basement Daylight, Full, Fully Finished, Heated, Improved, Interior Access, Outside Entrance, Rear Entrance, Walkout Level, Windows
Interior
Interior Features 2nd Kitchen, Crown Moldings, Dining Area, Kitchen - Eat-In, Kitchen - Gourmet, Kitchen - Island, Pantry, Primary Bath(s), Walk-in Closet(s), Window Treatments, Wine Storage, Wood Floors
Hot Water Natural Gas
Heating Heat Pump(s)
Cooling Central A/C, Ceiling Fan(s)
Fireplaces Number 3
Fireplaces Type Fireplace - Glass Doors, Gas/Propane
Equipment Built-In Microwave, Dishwasher, Disposal, Dryer, Refrigerator, Stove, Washer
Fireplace Y
Window Features Wood Frame
Appliance Built-In Microwave, Dishwasher, Disposal, Dryer, Refrigerator, Stove, Washer
Heat Source Natural Gas
Laundry Main Floor
Exterior
Exterior Feature Deck(s), Patio(s), Porch(es)
Parking Features Garage - Side Entry, Garage Door Opener, Inside Access, Basement Garage
Garage Spaces 8.0
Fence Rear, Wrought Iron
Water Access N
View Scenic Vista, Trees/Woods
Street Surface Black Top
Accessibility None
Porch Deck(s), Patio(s), Porch(es)
Road Frontage City/County
Attached Garage 2
Total Parking Spaces 8
Garage Y
Building
Lot Description Backs to Trees, Cleared, Cul-de-sac, Front Yard, Landscaping, No Thru Street, Rear Yard, SideYard(s), Trees/Wooded
Story 3
Foundation Brick/Mortar
Sewer Public Sewer
Water Public
Architectural Style Colonial
Level or Stories 3
Additional Building Above Grade, Below Grade
New Construction N
Schools
School District Fairfax County Public Schools
Others
Senior Community No
Tax ID 1103 13 0035
Ownership Fee Simple
SqFt Source Assessor
Security Features Exterior Cameras,Security System,Smoke Detector
Horse Property N
Special Listing Condition Standard
Read Less
Want to know what your home might be worth? Contact us for a FREE valuation!

Our team is ready to help you sell your home for the highest possible price ASAP

Bought with Betsy Gorman • RLAH @properties

GET MORE INFORMATION





