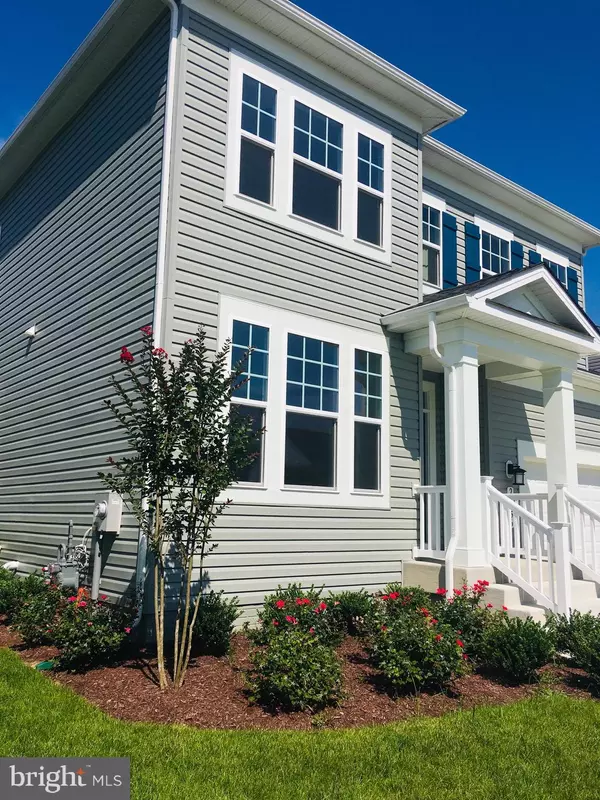$574,990
$574,990
For more information regarding the value of a property, please contact us for a free consultation.
29556 MEADOW GATE DRIVE Easton, MD 21601
4 Beds
3 Baths
2,685 SqFt
Key Details
Sold Price $574,990
Property Type Single Family Home
Sub Type Detached
Listing Status Sold
Purchase Type For Sale
Square Footage 2,685 sqft
Price per Sqft $214
Subdivision Bretridge Addition
MLS Listing ID MDTA2005740
Sold Date 09/27/23
Style Craftsman
Bedrooms 4
Full Baths 2
Half Baths 1
HOA Y/N N
Abv Grd Liv Area 2,685
Originating Board BRIGHT
Year Built 2023
Annual Tax Amount $628
Tax Year 2023
Lot Size 8,359 Sqft
Acres 0.19
Lot Dimensions 68 x 141
Property Sub-Type Detached
Property Description
Koch Homes proudly presents the FINAL offering at the incredibly popular Bretridge Addition community in beautiful Easton, Maryland. What could be better than living in a brand new Koch Home on a tree-lined street in a quite suburb. (Photos shown are of a furnished Madison model on the western shore.) This home features 4 bedrooms and 2.5 bathrooms. The owner's suite has a beautiful tray ceiling, walk-in closet, linen closet, and gorgeous bath with separate shower and soaking tub! Gorgeous kitchen cabinets with gleaming quartz countertops, stainless appliances, and the entire main level is done with luxury vinyl plank flooring! Don't miss out on this fantastic new opportunity, available for IMMEDIATE delivery! No waiting.......! :-)
Location
State MD
County Talbot
Zoning R
Rooms
Other Rooms Dining Room, Primary Bedroom, Kitchen, Family Room, Basement, Foyer, Laundry, Mud Room, Office, Primary Bathroom
Basement Poured Concrete, Unfinished
Interior
Interior Features Breakfast Area, Floor Plan - Open, Formal/Separate Dining Room, Kitchen - Eat-In, Kitchen - Island, Pantry, Recessed Lighting
Hot Water Natural Gas, 60+ Gallon Tank
Cooling Energy Star Cooling System, Central A/C
Flooring Ceramic Tile, Partially Carpeted, Luxury Vinyl Plank
Equipment Built-In Microwave, Dishwasher, Stainless Steel Appliances, Oven/Range - Gas
Furnishings No
Fireplace N
Appliance Built-In Microwave, Dishwasher, Stainless Steel Appliances, Oven/Range - Gas
Heat Source Natural Gas
Laundry Upper Floor
Exterior
Parking Features Garage - Front Entry
Garage Spaces 4.0
Utilities Available Under Ground
Amenities Available Common Grounds
Water Access N
Roof Type Architectural Shingle
Accessibility None
Attached Garage 2
Total Parking Spaces 4
Garage Y
Building
Lot Description Backs - Open Common Area
Story 3
Foundation Concrete Perimeter
Sewer Public Sewer
Water Public
Architectural Style Craftsman
Level or Stories 3
Additional Building Above Grade, Below Grade
Structure Type 9'+ Ceilings
New Construction Y
Schools
School District Talbot County Public Schools
Others
Pets Allowed Y
HOA Fee Include Common Area Maintenance
Senior Community No
Tax ID 2101198700
Ownership Fee Simple
SqFt Source Estimated
Acceptable Financing Conventional, VA
Listing Terms Conventional, VA
Financing Conventional,VA
Special Listing Condition Standard
Pets Allowed No Pet Restrictions
Read Less
Want to know what your home might be worth? Contact us for a FREE valuation!

Our team is ready to help you sell your home for the highest possible price ASAP

Bought with Non Member • Non Subscribing Office
GET MORE INFORMATION





