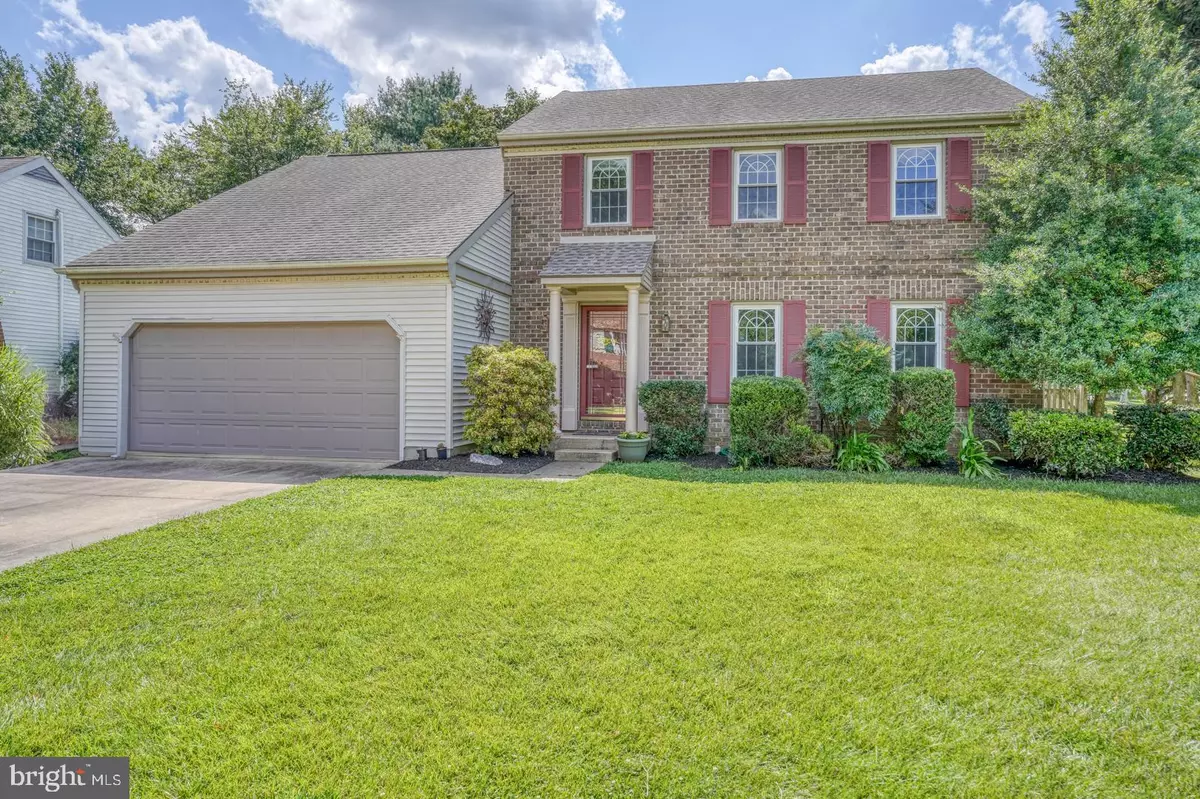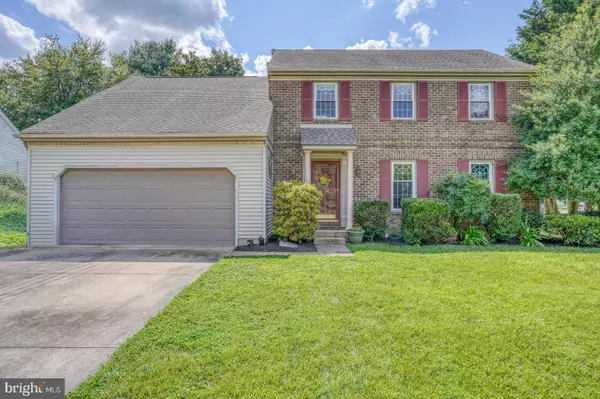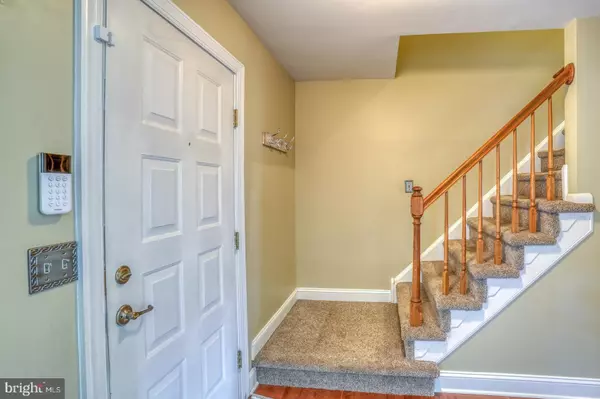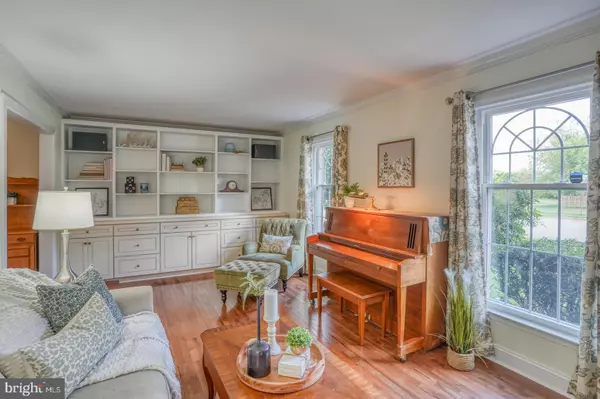$360,063
$360,000
For more information regarding the value of a property, please contact us for a free consultation.
2 PEWTER CT Dover, DE 19904
4 Beds
3 Baths
2,180 SqFt
Key Details
Sold Price $360,063
Property Type Single Family Home
Sub Type Detached
Listing Status Sold
Purchase Type For Sale
Square Footage 2,180 sqft
Price per Sqft $165
Subdivision Bicentennial Vil
MLS Listing ID DEKT2021640
Sold Date 09/22/23
Style Contemporary
Bedrooms 4
Full Baths 2
Half Baths 1
HOA Y/N N
Abv Grd Liv Area 2,180
Originating Board BRIGHT
Year Built 1989
Annual Tax Amount $2,591
Tax Year 2022
Lot Size 0.288 Acres
Acres 0.29
Lot Dimensions 111.16 x 106.38
Property Description
Welcome to this lovely 4 BR colonial home in the charming neighborhood of Bicentennial Village. Previous owners had completed many updates to this well cared for home (roof, windows, lighting, hardwood floors, stainless-steel appliances) which is only available due to a job transfer. Enter from the covered porch and you will be greeted by gleaming hardwood flooring which flows throughout most of the main floor. The kitchen has lots of counter space, double sink, a moveable island, a cozy breakfast area, pantry and stainless-steel appliances. Just off the kitchen is the dining room with chair railing and a beautiful bay window with a generous ledge for all your indoor plants, or perhaps a small 4-legged fur baby to warm themselves in the sun. At the front of the home is a large formal living room with gorgeous built-ins, great for decorating and storage! The step-down family room has a wood burning stove insert for those cold winter nights. The sliding doors lead you into the screened-in porch, which you might find to be one of your favorite places! Enjoy fresh air, nature, cozy up with a good book, or a nice glass of wine, or host a gathering with friends and family. No matter what your preference, it really is a perfect place to unwind! A large storage room and the powder room complete the first floor. Upstairs you will find 4 generously sized bedrooms. The primary bedroom has a walk-in-closet, and the en-suite bath has a walk-in shower and double bowl vanity. There is a hall bath, linen closet and the 2nd floor laundry is most convenient! This home has tons of natural light throughout and sits on a corner lot with mature trees and landscaping at the entrance of a small cul-de-sac. Very convenient location and close to the neighborhood walking trail for some good old fashion exercise. Seller is offering a one year Choice Home Warranty. Come check it out today!
Location
State DE
County Kent
Area Capital (30802)
Zoning R8
Rooms
Other Rooms Living Room, Dining Room, Primary Bedroom, Bedroom 2, Bedroom 3, Bedroom 4, Kitchen, Family Room, Breakfast Room, Screened Porch
Interior
Hot Water Natural Gas
Heating Forced Air
Cooling Central A/C
Fireplaces Number 1
Heat Source Natural Gas
Exterior
Garage Garage - Front Entry, Garage Door Opener
Garage Spaces 2.0
Waterfront N
Water Access N
Accessibility None
Attached Garage 2
Total Parking Spaces 2
Garage Y
Building
Story 2
Foundation Crawl Space
Sewer Public Sewer
Water Public
Architectural Style Contemporary
Level or Stories 2
Additional Building Above Grade, Below Grade
New Construction N
Schools
School District Capital
Others
Senior Community No
Tax ID ED-05-07607-02-1800-000
Ownership Fee Simple
SqFt Source Assessor
Acceptable Financing Cash, Conventional, FHA, VA
Listing Terms Cash, Conventional, FHA, VA
Financing Cash,Conventional,FHA,VA
Special Listing Condition Standard
Read Less
Want to know what your home might be worth? Contact us for a FREE valuation!

Our team is ready to help you sell your home for the highest possible price ASAP

Bought with Matthew W Fetick • Keller Williams Realty - Kennett Square

GET MORE INFORMATION





