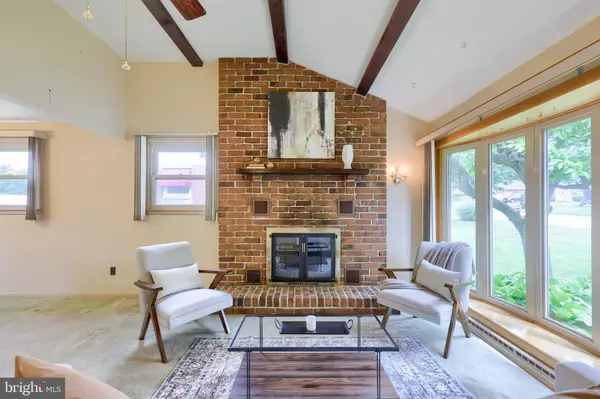$295,000
$285,000
3.5%For more information regarding the value of a property, please contact us for a free consultation.
50 OAK RIDGE DR Lancaster, PA 17603
3 Beds
2 Baths
1,832 SqFt
Key Details
Sold Price $295,000
Property Type Single Family Home
Sub Type Detached
Listing Status Sold
Purchase Type For Sale
Square Footage 1,832 sqft
Price per Sqft $161
Subdivision Quaker Hills
MLS Listing ID PALA2038274
Sold Date 09/22/23
Style Split Foyer,Traditional
Bedrooms 3
Full Baths 2
HOA Y/N N
Abv Grd Liv Area 1,412
Originating Board BRIGHT
Year Built 1960
Annual Tax Amount $4,183
Tax Year 2022
Lot Size 9,583 Sqft
Acres 0.22
Lot Dimensions 0.00 x 0.00
Property Description
Welcome to 50 Oak Ridge, a brick split-level home that exudes character and warmth from the moment you step inside. Nestled on a peaceful street, this residence boasts a timeless appeal with its large bay window, vaulted ceilings, wood beams, and a beautiful brick fireplace that serves as the heart of the living space. As you enter, you'll immediately be drawn to the abundant natural light flooding through the bay window, illuminating the open-concept living and dining area. The vaulted ceilings adorned with wood beams add a touch of rustic elegance, creating a cozy atmosphere perfect for both entertaining guests and spending quality family time. Descend a few steps to the lower level, where you'll find a spacious family room that provides more living space This lower level adds a touch of versatility to the home, offering endless possibilities for entertaining, gaming, or relaxing. Beyond the lower level, a well-planned addition extends off the back of the home, providing endless possibilities. You can access this area from a private outside entrance or through the back of the garage. With a full bathroom included, this addition is versatile enough to accommodate guests, serve as a private oasis for family members, and would make an amazing home office. Property is zoned R1 and owner used this area for her in home massage business. Contact Millersville Borough for more information. Located in a highly desirable neighborhood, this home is conveniently situated very close to Millersville, parks, shopping centers, and all the area has to offer.
Location
State PA
County Lancaster
Area Millersville Boro (10544)
Zoning RESIDENTIAL
Rooms
Other Rooms Living Room, Dining Room, Bedroom 2, Bedroom 3, Kitchen, Family Room, Foyer, Bedroom 1, In-Law/auPair/Suite, Bathroom 1, Bathroom 2
Basement Unfinished
Interior
Interior Features Ceiling Fan(s), Carpet, Entry Level Bedroom, Exposed Beams, Skylight(s), Wood Floors, Window Treatments
Hot Water Electric, Natural Gas
Heating Heat Pump(s)
Cooling Central A/C
Flooring Carpet, Hardwood
Heat Source Natural Gas
Exterior
Parking Features Garage Door Opener
Garage Spaces 1.0
Water Access N
Roof Type Composite
Accessibility None
Attached Garage 1
Total Parking Spaces 1
Garage Y
Building
Lot Description Level
Story 2
Foundation Block
Sewer Public Sewer
Water Public
Architectural Style Split Foyer, Traditional
Level or Stories 2
Additional Building Above Grade, Below Grade
New Construction N
Schools
Elementary Schools Eshleman
Middle Schools Manor
High Schools Penn Manor H.S.
School District Penn Manor
Others
Senior Community No
Tax ID 440-79235-0-0000
Ownership Fee Simple
SqFt Source Assessor
Acceptable Financing Conventional, FHA, VA, Cash
Listing Terms Conventional, FHA, VA, Cash
Financing Conventional,FHA,VA,Cash
Special Listing Condition Standard
Read Less
Want to know what your home might be worth? Contact us for a FREE valuation!

Our team is ready to help you sell your home for the highest possible price ASAP

Bought with Sherry lynn Weaber • Protus Realty, Inc.

GET MORE INFORMATION





