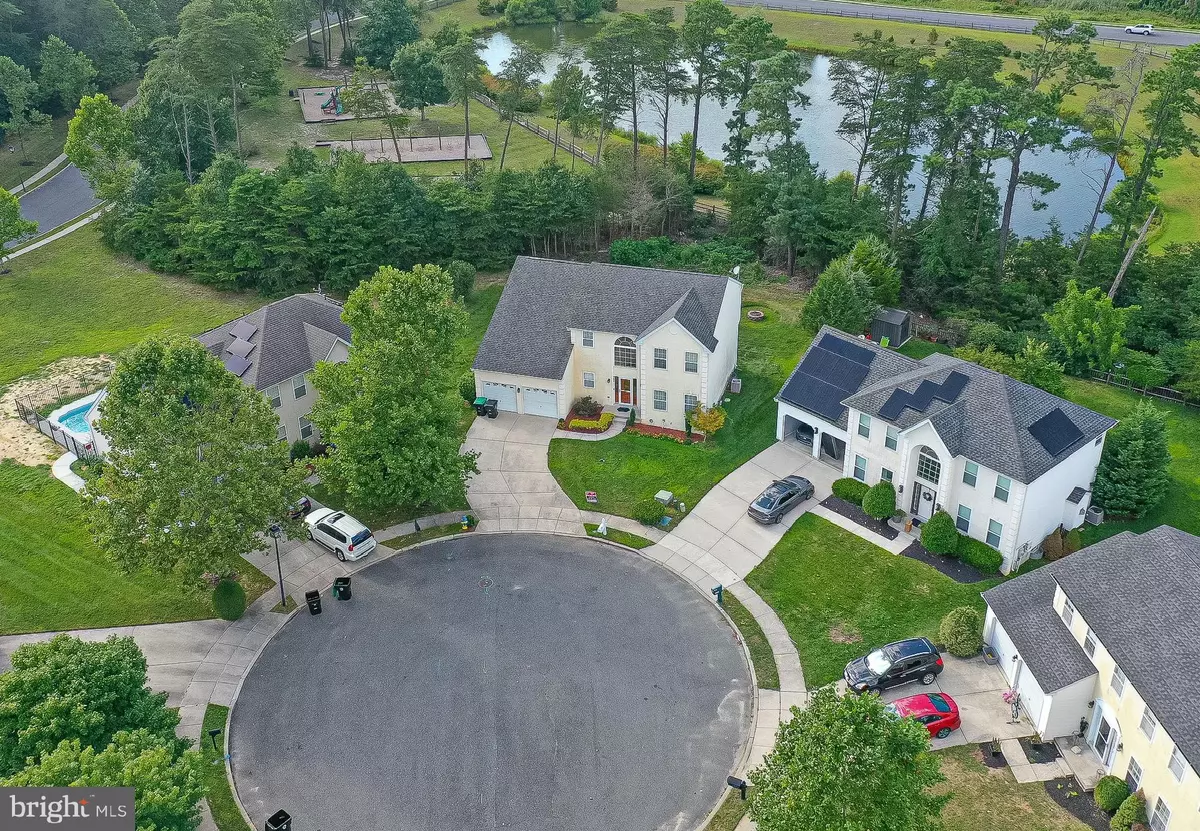$510,000
$485,000
5.2%For more information regarding the value of a property, please contact us for a free consultation.
102 HARMONY CIRCLE RD Sicklerville, NJ 08081
4 Beds
3 Baths
2,412 SqFt
Key Details
Sold Price $510,000
Property Type Single Family Home
Sub Type Detached
Listing Status Sold
Purchase Type For Sale
Square Footage 2,412 sqft
Price per Sqft $211
Subdivision Wiltons Corner
MLS Listing ID NJCD2053020
Sold Date 09/22/23
Style Colonial
Bedrooms 4
Full Baths 2
Half Baths 1
HOA Fees $45/qua
HOA Y/N Y
Abv Grd Liv Area 2,412
Originating Board BRIGHT
Year Built 2004
Annual Tax Amount $8,268
Tax Year 2022
Lot Size 7,841 Sqft
Acres 0.18
Lot Dimensions 0.00 x 0.00
Property Description
Cul De Sac Living! Backs to a Quiet Tranquil Pond! This home has everything you're looking for! This amazing home is in one of the most desirable neighborhoods in town "Wilton's Corner"! Upon entering the two story grand foyer you will know this home is for you. Extensive crown moldings, and trim work. To your right the formal living room and formal dining room. Pass through to the kitchen and family room area. This amazing kitchen has quartz countertops and backsplash, a center island and high-end stainless steel appliances, High Tech Refrigerator, Double Oven, and Wine Refrigerator, Sensor Faucet, USB Outlets. The kitchen has an large adjoining family room with a gas fireplace. The downstairs is complete with a half bath and spacious laundry room that leads to the two car garage. Upstairs features 4 large bedrooms and 2 full baths. The huge primary suite has 2 amazing walk-in closets and a primary bathroom with dual vanity, garden tub and shower. Outside has a great deck with Water Views. This home has so many additional features, a Home Warranty through 2028, Full Basement, Sprinkler system, Holiday Light Switch, Wilton's corner has so many other amenities such as a community pool, club house, tennis and basketball courts. Close to major roads and shopping. This home has been well maintained and loved by its current owner...but now it is your turn to live your best life in Wilton's Corner.
Location
State NJ
County Camden
Area Winslow Twp (20436)
Zoning RESIDENTIAL
Rooms
Other Rooms Living Room, Dining Room, Primary Bedroom, Bedroom 2, Bedroom 3, Kitchen, Family Room, Bedroom 1, Laundry, Bathroom 1, Primary Bathroom, Half Bath
Basement Full, Poured Concrete
Interior
Interior Features Primary Bath(s), Ceiling Fan(s), Crown Moldings, Family Room Off Kitchen, Kitchen - Island, Pantry, Sprinkler System
Hot Water Natural Gas
Heating Forced Air
Cooling Central A/C
Fireplaces Number 1
Equipment Refrigerator, Washer, Dryer, Dishwasher, Microwave, Disposal, Built-In Microwave, Oven - Double
Fireplace Y
Appliance Refrigerator, Washer, Dryer, Dishwasher, Microwave, Disposal, Built-In Microwave, Oven - Double
Heat Source Natural Gas
Laundry Main Floor
Exterior
Exterior Feature Deck(s)
Parking Features Garage Door Opener
Garage Spaces 2.0
Amenities Available Swimming Pool, Basketball Courts, Club House, Common Grounds, Tot Lots/Playground, Tennis Courts
Water Access N
View Water
Accessibility None
Porch Deck(s)
Attached Garage 2
Total Parking Spaces 2
Garage Y
Building
Lot Description Cul-de-sac, Trees/Wooded
Story 2
Foundation Concrete Perimeter
Sewer Public Sewer
Water Public
Architectural Style Colonial
Level or Stories 2
Additional Building Above Grade, Below Grade
New Construction N
Schools
Elementary Schools Winslow Township School No. 3 E.S.
Middle Schools Winslow Township
High Schools Winslow Twp
School District Winslow Township Public Schools
Others
Pets Allowed N
HOA Fee Include Pool(s),Common Area Maintenance
Senior Community No
Tax ID 36-00302 01-00005
Ownership Fee Simple
SqFt Source Assessor
Security Features Security System
Special Listing Condition Standard
Read Less
Want to know what your home might be worth? Contact us for a FREE valuation!

Our team is ready to help you sell your home for the highest possible price ASAP

Bought with Marques Brooks • Keller Williams Hometown
GET MORE INFORMATION





