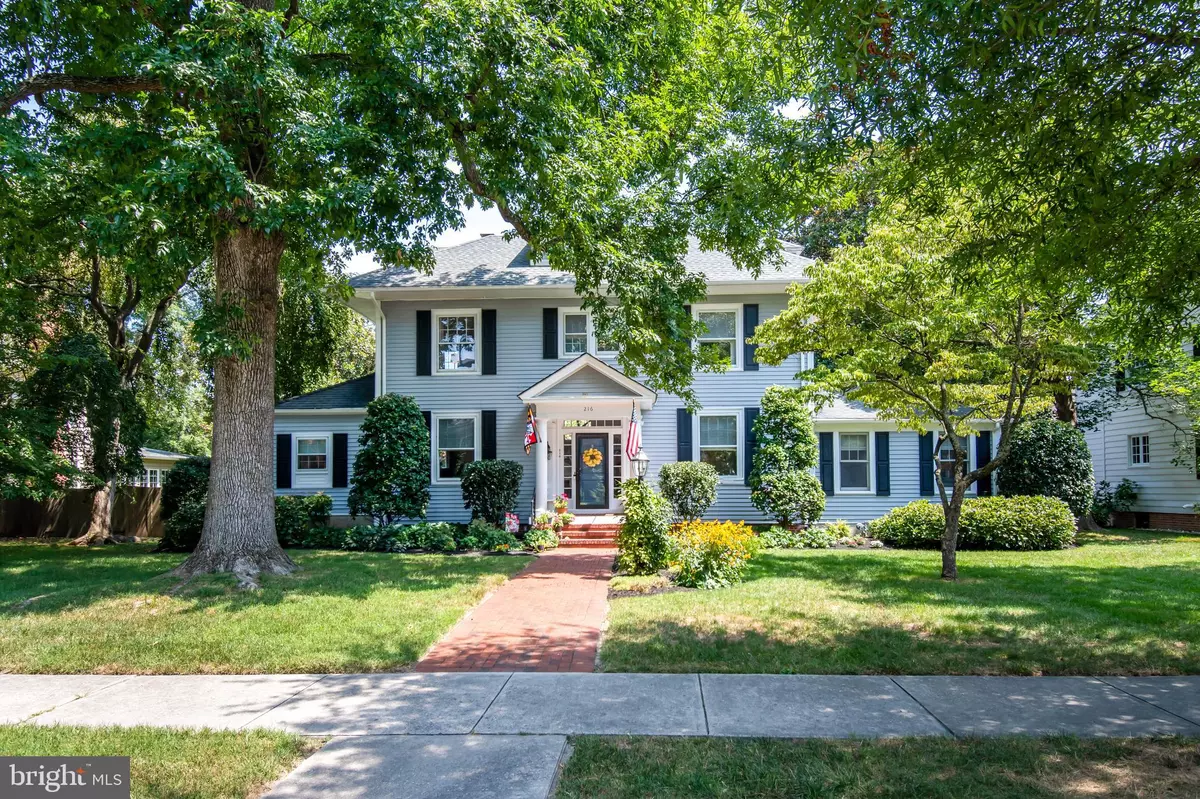$1,000,000
$1,100,000
9.1%For more information regarding the value of a property, please contact us for a free consultation.
216 S HANSON ST Easton, MD 21601
5 Beds
5 Baths
3,233 SqFt
Key Details
Sold Price $1,000,000
Property Type Single Family Home
Sub Type Detached
Listing Status Sold
Purchase Type For Sale
Square Footage 3,233 sqft
Price per Sqft $309
Subdivision Easton Historic District
MLS Listing ID MDTA2006036
Sold Date 09/21/23
Style Colonial
Bedrooms 5
Full Baths 4
Half Baths 1
HOA Y/N N
Abv Grd Liv Area 3,233
Originating Board BRIGHT
Year Built 1890
Annual Tax Amount $7,600
Tax Year 2022
Lot Size 0.399 Acres
Acres 0.4
Property Sub-Type Detached
Property Description
This exceptional, classic home sits in one of Easton's most sought after residential settings - the 200 block of Hanson Street in our beautiful downtown historic district. It is a handsome and spacious five-bedroom Colonial sited on an oversized .40-acre lot just three blocks from Easton's thriving commercial district. Within a ten minute walk you can enjoy a wide variety of fine restaurants, the Academy Art Museum, incredible shopping, the historic Avalon Theater and much more. In addition, this property is a short distance from Idlewild Park (with cinder track, fenced playground, ball diamonds, basketball courts, shady play and picnic areas) and one of the top YMCAs in the U.S. When you arrive at 216 South Hanson Street you are welcomed by a picture-perfect setting of mature majestic trees, a beautiful brick front walk, lovely foundation landscaping and the enjoyment of a fully fenced backyard. There is rear alley access to the property as well, complete with ample parking and a one car garage with a storage room plus a garden shed. This home enjoys original hardwood floors, a 3-story staircase, and lovely high ceilings. It has an open kitchen to family room plan, convenient mud room with laundry, a large formal dining room, living room with gas fireplace, a den as well as a first-floor primary suite with full bath and sitting room. There are four additional bedrooms and three baths up including a private third-floor suite with full bath and sitting room.
Location
State MD
County Talbot
Zoning R 10A
Rooms
Other Rooms Living Room, Dining Room, Primary Bedroom, Sitting Room, Bedroom 2, Bedroom 3, Bedroom 4, Bedroom 5, Kitchen, Family Room, Basement, Foyer, Breakfast Room, Study, Laundry, Mud Room, Storage Room, Bathroom 2, Bathroom 3, Primary Bathroom, Full Bath, Half Bath
Basement Outside Entrance, Daylight, Partial, Rear Entrance, Windows, Workshop, Interior Access
Main Level Bedrooms 1
Interior
Interior Features Attic, Breakfast Area, Kitchen - Gourmet, Dining Area, Primary Bath(s), Built-Ins, Chair Railings, Crown Moldings, Window Treatments, Entry Level Bedroom, Wood Floors, Floor Plan - Traditional
Hot Water Natural Gas
Heating Heat Pump(s), Central, Forced Air
Cooling Central A/C
Flooring Hardwood
Fireplaces Number 1
Fireplaces Type Mantel(s), Gas/Propane
Equipment Dishwasher, Disposal, Microwave, Oven - Wall, Refrigerator, Oven/Range - Gas, Washer, Dryer
Furnishings No
Fireplace Y
Window Features Double Hung
Appliance Dishwasher, Disposal, Microwave, Oven - Wall, Refrigerator, Oven/Range - Gas, Washer, Dryer
Heat Source Natural Gas
Laundry Main Floor
Exterior
Exterior Feature Balcony, Deck(s), Porch(es)
Parking Features Additional Storage Area, Garage - Rear Entry
Garage Spaces 7.0
Fence Rear
Utilities Available Natural Gas Available, Sewer Available, Water Available, Cable TV
Water Access N
Roof Type Asphalt
Accessibility 2+ Access Exits
Porch Balcony, Deck(s), Porch(es)
Total Parking Spaces 7
Garage Y
Building
Lot Description Landscaping, Premium
Story 3.5
Foundation Other
Sewer Public Sewer
Water Public
Architectural Style Colonial
Level or Stories 3.5
Additional Building Above Grade, Below Grade
New Construction N
Schools
School District Talbot County Public Schools
Others
Senior Community No
Tax ID 2101026119
Ownership Fee Simple
SqFt Source Assessor
Horse Property N
Special Listing Condition Standard
Read Less
Want to know what your home might be worth? Contact us for a FREE valuation!

Our team is ready to help you sell your home for the highest possible price ASAP

Bought with Brian K Gearhart • Benson & Mangold, LLC
GET MORE INFORMATION





