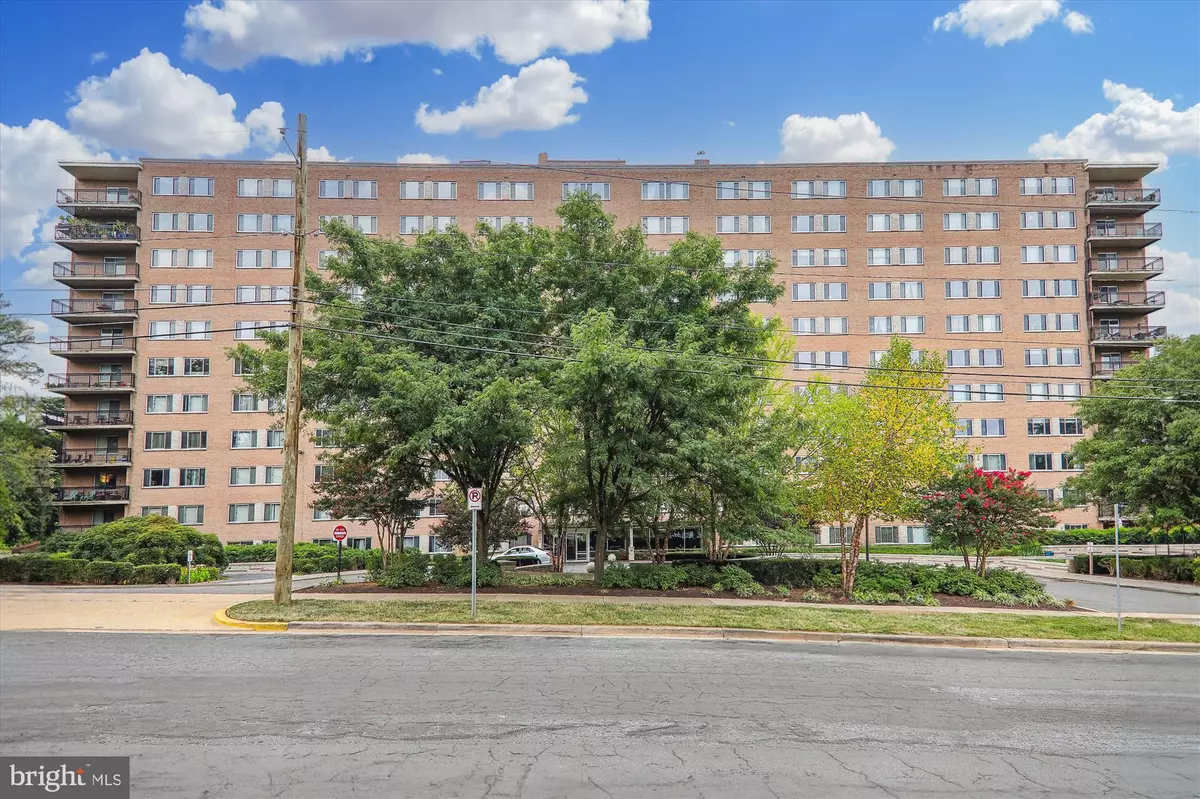$160,000
$145,000
10.3%For more information regarding the value of a property, please contact us for a free consultation.
1900 LYTTONSVILLE RD #310 Silver Spring, MD 20910
1 Bed
1 Bath
577 SqFt
Key Details
Sold Price $160,000
Property Type Condo
Sub Type Condo/Co-op
Listing Status Sold
Purchase Type For Sale
Square Footage 577 sqft
Price per Sqft $277
Subdivision Park Sutton Codm
MLS Listing ID MDMC2105428
Sold Date 09/20/23
Style Other
Bedrooms 1
Full Baths 1
Condo Fees $593/mo
HOA Y/N N
Abv Grd Liv Area 577
Originating Board BRIGHT
Year Built 1964
Annual Tax Amount $1,326
Tax Year 2022
Property Description
Beautiful light filled junior 1-bedroom/bath unit! Nicely renovated kitchen with living room-dining room combo and walk out patio. Unit is on main entry level, 3rd floor and is located in Park Sutton, a conveniently located building in Silver Spring! This awesome unit is minutes to downtown Silver Spring and the best of urban living. Close to METRO, buses, shopping, restaurants and all of the fun and eclectic living that makes downtown Silver Spring such a great place to live, work and play. Community pool and free outdoor parking lot. Also has party room, large laundry room and nice lobby! Come see soon! Worth the look!
Location
State MD
County Montgomery
Zoning 119
Rooms
Main Level Bedrooms 1
Interior
Hot Water Other
Heating Heat Pump(s)
Cooling Central A/C
Equipment Dishwasher, Disposal, Oven - Self Cleaning, Oven/Range - Electric, Refrigerator
Fireplace N
Window Features Energy Efficient
Appliance Dishwasher, Disposal, Oven - Self Cleaning, Oven/Range - Electric, Refrigerator
Heat Source Natural Gas
Laundry Common
Exterior
Utilities Available Other
Amenities Available Other
Water Access N
View Trees/Woods
Accessibility Other
Garage N
Building
Story 1
Unit Features Hi-Rise 9+ Floors
Sewer Public Sewer
Water Public
Architectural Style Other
Level or Stories 1
Additional Building Above Grade, Below Grade
New Construction N
Schools
School District Montgomery County Public Schools
Others
Pets Allowed N
HOA Fee Include Air Conditioning,Electricity,Heat,Trash,Water,Other
Senior Community No
Tax ID 161301946656
Ownership Condominium
Security Features Desk in Lobby
Acceptable Financing Cash, Contract, Conventional, FHA, Negotiable, VA
Horse Property N
Listing Terms Cash, Contract, Conventional, FHA, Negotiable, VA
Financing Cash,Contract,Conventional,FHA,Negotiable,VA
Special Listing Condition Standard
Read Less
Want to know what your home might be worth? Contact us for a FREE valuation!

Our team is ready to help you sell your home for the highest possible price ASAP

Bought with Nateka J. Butler • Berkshire Hathaway HomeServices PenFed Realty

GET MORE INFORMATION





