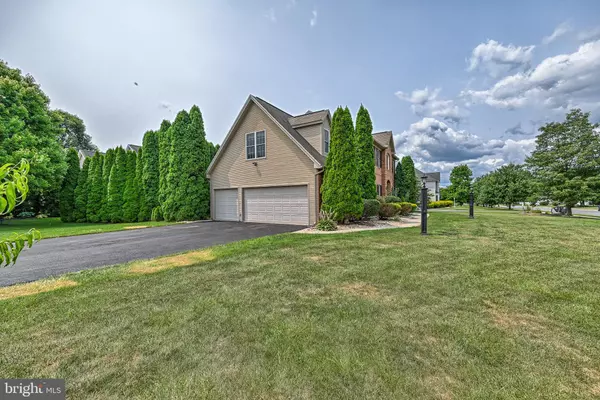$475,000
$474,900
For more information regarding the value of a property, please contact us for a free consultation.
113 CREAMERY RD Boiling Springs, PA 17007
4 Beds
4 Baths
3,011 SqFt
Key Details
Sold Price $475,000
Property Type Single Family Home
Sub Type Detached
Listing Status Sold
Purchase Type For Sale
Square Footage 3,011 sqft
Price per Sqft $157
Subdivision Misty Meadows
MLS Listing ID PACB2022896
Sold Date 09/15/23
Style Colonial
Bedrooms 4
Full Baths 3
Half Baths 1
HOA Fees $18/ann
HOA Y/N Y
Abv Grd Liv Area 2,261
Originating Board BRIGHT
Year Built 2004
Annual Tax Amount $4,821
Tax Year 2023
Lot Size 0.340 Acres
Acres 0.34
Property Description
This stately brick colonial is situated on a corner lot in the charming neighborhood of Misty Meadows. The house boasts over 3,000 square feet of finished living space, providing ample room for comfortable living. With 4 bedrooms and 3.5 bathrooms, it can easily accommodate a family or those who desire additional space for guests or a home office.
Inside, you'll find a formal living and dining room, equipped with a gas fireplace, which adds an elegant touch for gatherings and special occasions. The Master Suite is a luxurious retreat, featuring a sitting room/dressing room with a walk-in closet, a separate sleeping area, and master bath with a soaking tub for ultimate relaxation. For added convenience, there are laundry hookups both in the basement and in an upstairs bedroom closet, allowing for the possibility of a large second-floor laundry room, making laundry duties more accessible. The house also includes a convenient 3-car attached garage, providing plenty of storage and shelter for vehicles.
The home has received several updates, including a new gas stove in May 2022 and a new dishwasher in February 2023. The kitchen was further enhanced with quartzite countertops in August 2020 and a stylish backsplash in May 2023. The living room and dining room now showcase new LVP flooring, while the upstairs boasts new carpeting throughout. Additionally, a finished basement was added in November 2020, providing extra living space and a full bathroom. Outdoor amenities include a fire pit as well as a rear deck with remote-controlled awning and new privacy trees planted in June 2021.
The home also features a Culligan water softener and a whole house humidifier. With its well-appointed features and thoughtful design, this property in Misty Meadows presents an excellent opportunity for a comfortable and elegant living space.
Location
State PA
County Cumberland
Area South Middleton Twp (14440)
Zoning RES
Rooms
Basement Fully Finished, Full, Heated
Interior
Hot Water Natural Gas
Heating Forced Air
Cooling Central A/C
Fireplaces Number 1
Fireplaces Type Gas/Propane
Fireplace Y
Heat Source Natural Gas
Laundry Basement, Upper Floor
Exterior
Parking Features Garage Door Opener, Garage - Side Entry
Garage Spaces 3.0
Water Access N
Roof Type Shingle
Accessibility None
Attached Garage 3
Total Parking Spaces 3
Garage Y
Building
Lot Description Corner
Story 2
Foundation Block
Sewer Public Sewer
Water Public
Architectural Style Colonial
Level or Stories 2
Additional Building Above Grade, Below Grade
New Construction N
Schools
Elementary Schools W.G. Rice
Middle Schools Yellow Breeches
High Schools Boiling Springs
School District South Middleton
Others
Senior Community No
Tax ID 40-10-0638-090
Ownership Fee Simple
SqFt Source Assessor
Acceptable Financing FHA, Conventional, Cash, VA
Listing Terms FHA, Conventional, Cash, VA
Financing FHA,Conventional,Cash,VA
Special Listing Condition Standard
Read Less
Want to know what your home might be worth? Contact us for a FREE valuation!

Our team is ready to help you sell your home for the highest possible price ASAP

Bought with ANDREW WOLFE • Wolfe & Company REALTORS
GET MORE INFORMATION





