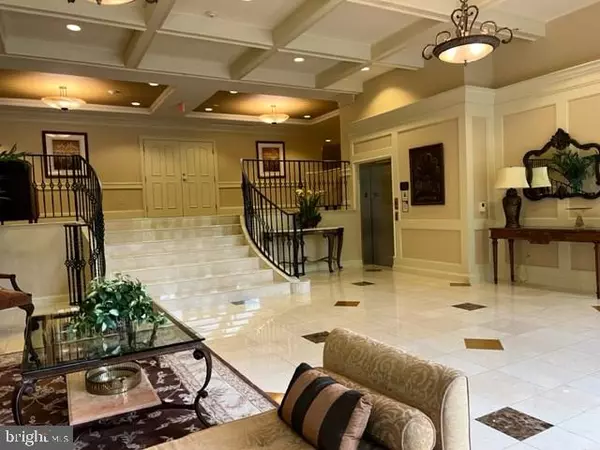$805,000
$845,000
4.7%For more information regarding the value of a property, please contact us for a free consultation.
1781 CHAIN BRIDGE RD #302 Mclean, VA 22102
2 Beds
2 Baths
1,607 SqFt
Key Details
Sold Price $805,000
Property Type Condo
Sub Type Condo/Co-op
Listing Status Sold
Purchase Type For Sale
Square Footage 1,607 sqft
Price per Sqft $500
Subdivision Morgan At Mclean
MLS Listing ID VAFX2120838
Sold Date 09/08/23
Style Contemporary,Unit/Flat
Bedrooms 2
Full Baths 2
Condo Fees $755/mo
HOA Y/N N
Abv Grd Liv Area 1,607
Originating Board BRIGHT
Year Built 2007
Annual Tax Amount $9,182
Tax Year 2023
Property Description
Motivated sellers , Superior location , two bedrooms, two full bathrooms condo with (1607 SF) of living space . Shows like a model. Hardwood floor living room, dinning room , kitchen & bedrooms. Gourmet kitchen w/ granite counters top, elegant 42-inches kitchen cabinets, back splash & top oh the line stainless steel appliances. Spacious living room with fire place & french doors that opens to private balcony. Master bedroom w/tray ceiling. Deluxe master bathroom with double sink, standing/sitting shower, All around vanity counter mirrors, Cherry wood vanity cabinets , granite counters & ceramic tiles. Seprate in-unit luandry room. 2-garage parking Spaces (11,61). Classy building with may amenities to inlude, luxury main lobby, club social room, exercersie/fittness room, party rooms, meeting room, mail room , lanscpaed terrace/garden with gazebo, underground garage . Walking distance from Mclean Metro Station, Capital one offices, Wegman . Less than one mile from the very popular Tysons 1 & II (Galleria) shopping malls . Only 15-20 minutes from D.C, Regan National & Dulless Airports. Close to all major highways .
Location
State VA
County Fairfax
Zoning 320
Rooms
Other Rooms Living Room, Dining Room, Primary Bedroom, Bedroom 2, Kitchen, Foyer, Laundry, Bathroom 2, Primary Bathroom
Main Level Bedrooms 2
Interior
Interior Features Combination Dining/Living, Dining Area, Elevator, Upgraded Countertops, Primary Bath(s), Window Treatments, Wood Floors, Flat, Floor Plan - Open, Formal/Separate Dining Room, Kitchen - Gourmet, Walk-in Closet(s), Other, Entry Level Bedroom, Family Room Off Kitchen, Recessed Lighting, Sprinkler System, Tub Shower, Stall Shower, Pantry
Hot Water Electric
Heating Central, Forced Air
Cooling Central A/C
Flooring Hardwood, Ceramic Tile
Fireplaces Number 1
Fireplaces Type Equipment, Screen
Equipment Cooktop, Dishwasher, Disposal, Dryer, Exhaust Fan, Icemaker, Oven - Double, Oven - Wall, Refrigerator, Washer
Fireplace Y
Appliance Cooktop, Dishwasher, Disposal, Dryer, Exhaust Fan, Icemaker, Oven - Double, Oven - Wall, Refrigerator, Washer
Heat Source Natural Gas
Laundry Main Floor, Dryer In Unit, Washer In Unit
Exterior
Exterior Feature Balcony, Terrace
Parking Features Garage Door Opener, Inside Access, Underground, Garage - Side Entry
Garage Spaces 2.0
Parking On Site 2
Utilities Available Electric Available, Natural Gas Available, Phone, Sewer Available, Water Available, Other
Amenities Available Elevator, Other, Party Room, Security, Common Grounds, Meeting Room, Bar/Lounge, Club House, Exercise Room, Fitness Center, Picnic Area, Reserved/Assigned Parking
Water Access N
View Courtyard, Garden/Lawn, Trees/Woods, Other
Accessibility Elevator, Other, 32\"+ wide Doors, 36\"+ wide Halls, Level Entry - Main
Porch Balcony, Terrace
Total Parking Spaces 2
Garage Y
Building
Story 1
Unit Features Garden 1 - 4 Floors
Sewer Public Sewer
Water Public
Architectural Style Contemporary, Unit/Flat
Level or Stories 1
Additional Building Above Grade, Below Grade
Structure Type 9'+ Ceilings,High
New Construction N
Schools
School District Fairfax County Public Schools
Others
Pets Allowed Y
HOA Fee Include Common Area Maintenance,Management,Insurance,Recreation Facility,Reserve Funds,Snow Removal,Trash,Water,Ext Bldg Maint,Lawn Care Front,Lawn Care Rear,Lawn Care Side,Lawn Maintenance,Parking Fee,Unknown Fee,Other
Senior Community No
Tax ID 0303 44 0302
Ownership Condominium
Security Features Main Entrance Lock,Security System,24 hour security
Special Listing Condition Standard
Pets Allowed Number Limit
Read Less
Want to know what your home might be worth? Contact us for a FREE valuation!

Our team is ready to help you sell your home for the highest possible price ASAP

Bought with Renee McMahan • RE/MAX Gateway, LLC

GET MORE INFORMATION





