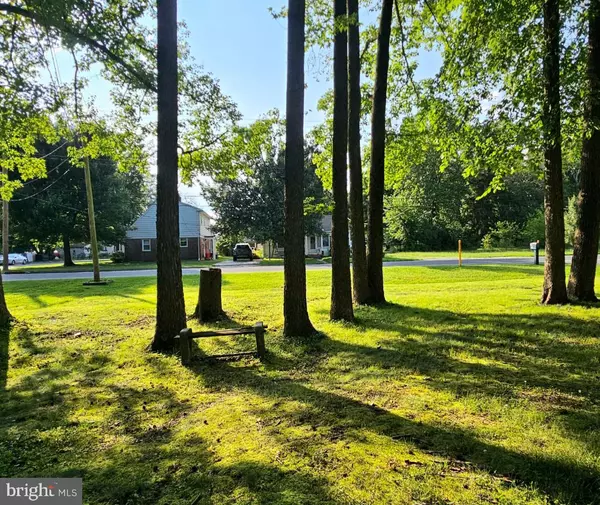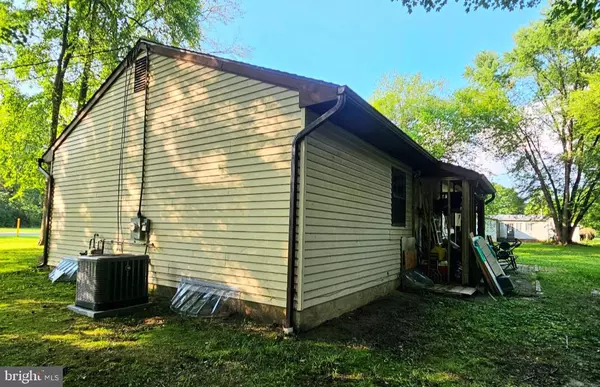$170,000
$190,000
10.5%For more information regarding the value of a property, please contact us for a free consultation.
303 S GOLFWOOD AVE Penns Grove, NJ 08069
3 Beds
1 Bath
1,008 SqFt
Key Details
Sold Price $170,000
Property Type Single Family Home
Sub Type Detached
Listing Status Sold
Purchase Type For Sale
Square Footage 1,008 sqft
Price per Sqft $168
Subdivision None Available
MLS Listing ID NJSA2008174
Sold Date 09/08/23
Style Ranch/Rambler
Bedrooms 3
Full Baths 1
HOA Y/N N
Abv Grd Liv Area 1,008
Originating Board BRIGHT
Year Built 1979
Annual Tax Amount $4,294
Tax Year 2022
Lot Size 0.988 Acres
Acres 0.99
Lot Dimensions 150.00 x 287.00
Property Description
Welcome to the market a cozy ranch style home located in Carneys Point. This home sits on .98 lot size and backs up to trees. This home is perfect for a buyer looking for a 3 bedroom 1 bath rancher with a little TLC. As you walk through the front door you walk into a spacious living room. The living room opens up into the kitchen, dining, and laundry area. Off the dining area there is a side door which leads to the side/backyard. Off the living room is a hallway where the bathroom and three bedrooms are located. Kitchen appliances, washer/dryer and shed included in sale! Don't miss your opportunity today and schedule your private tour!
Location
State NJ
County Salem
Area Carneys Point Twp (21702)
Zoning RESIDENTIAL
Rooms
Main Level Bedrooms 3
Interior
Interior Features Combination Kitchen/Dining, Family Room Off Kitchen, Kitchen - Eat-In
Hot Water Natural Gas, Tankless
Heating Forced Air
Cooling Central A/C
Equipment Dryer, Dishwasher, Exhaust Fan, Oven/Range - Electric, Refrigerator, Washer
Appliance Dryer, Dishwasher, Exhaust Fan, Oven/Range - Electric, Refrigerator, Washer
Heat Source Natural Gas
Exterior
Water Access N
Roof Type Architectural Shingle
Accessibility None
Garage N
Building
Lot Description Backs to Trees
Story 1
Foundation Crawl Space
Sewer Public Sewer
Water Public
Architectural Style Ranch/Rambler
Level or Stories 1
Additional Building Above Grade, Below Grade
New Construction N
Schools
School District Other-Pa
Others
Senior Community No
Tax ID 02-00187-00005 04
Ownership Fee Simple
SqFt Source Assessor
Acceptable Financing Cash, Conventional, FHA 203(k)
Listing Terms Cash, Conventional, FHA 203(k)
Financing Cash,Conventional,FHA 203(k)
Special Listing Condition Standard
Read Less
Want to know what your home might be worth? Contact us for a FREE valuation!

Our team is ready to help you sell your home for the highest possible price ASAP

Bought with Shannon Oberman • RE/MAX Preferred - Mullica Hill

GET MORE INFORMATION





