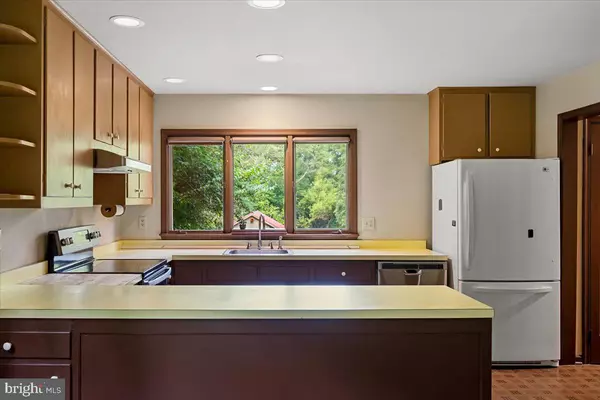$735,000
$735,000
For more information regarding the value of a property, please contact us for a free consultation.
37248 BOLYN RD Purcellville, VA 20132
3 Beds
2 Baths
2,462 SqFt
Key Details
Sold Price $735,000
Property Type Single Family Home
Sub Type Detached
Listing Status Sold
Purchase Type For Sale
Square Footage 2,462 sqft
Price per Sqft $298
Subdivision Lincoln
MLS Listing ID VALO2052122
Sold Date 09/08/23
Style Colonial,Farmhouse/National Folk
Bedrooms 3
Full Baths 2
HOA Y/N N
Abv Grd Liv Area 2,462
Originating Board BRIGHT
Year Built 1930
Annual Tax Amount $3,870
Tax Year 2023
Lot Size 3.140 Acres
Acres 3.14
Property Description
Rare opportunity to own in the Lincoln area of Purcellville. First time offered for sale in 50+ years. Over 2400 finished sq ft, 3 bedroom, 2 bath single family home situated on over 3 level acres of tranquility. A nature lover's paradise! What started out as 4 rooms has lovingly expanded to 8 over the seller's years of ownership. Metal roof, windows galore, hardwood floors throughout, fieldstone fireplace, eat-in kitchen, porch, deck and spacious screened porch. Additional storage barn and potting shed, deer fenced garden area. Short 2 miles to Town of Purcellville and all its' amenities. Priced to sell at $735,000. Don't miss the chance to make this house your home!
Location
State VA
County Loudoun
Zoning AR1
Rooms
Other Rooms Living Room, Dining Room, Primary Bedroom, Bedroom 2, Bedroom 3, Kitchen, Den, Library, Sun/Florida Room, Laundry, Bathroom 1, Bathroom 2, Screened Porch
Basement Combination, Partial, Interior Access, Outside Entrance, Unfinished
Interior
Interior Features Central Vacuum, Attic/House Fan, Formal/Separate Dining Room, Kitchen - Country, Kitchen - Eat-In, Recessed Lighting, Stove - Wood, Tub Shower, Stall Shower, Wood Floors, Built-Ins, Carpet, Ceiling Fan(s)
Hot Water Oil
Heating Hot Water
Cooling Multi Units
Flooring Carpet, Ceramic Tile, Hardwood, Vinyl
Fireplaces Number 1
Fireplaces Type Stone
Equipment Dishwasher, Dryer, Freezer, Oven/Range - Electric, Refrigerator, Washer
Fireplace Y
Window Features Screens
Appliance Dishwasher, Dryer, Freezer, Oven/Range - Electric, Refrigerator, Washer
Heat Source Oil
Laundry Main Floor
Exterior
Exterior Feature Deck(s), Screened, Porch(es)
Water Access N
View Garden/Lawn, Trees/Woods
Roof Type Metal
Street Surface Gravel
Accessibility None
Porch Deck(s), Screened, Porch(es)
Garage N
Building
Lot Description Cleared, No Thru Street, Not In Development, Partly Wooded, Private, Rural
Story 2
Foundation Stone, Block
Sewer Septic = # of BR
Water Private
Architectural Style Colonial, Farmhouse/National Folk
Level or Stories 2
Additional Building Above Grade, Below Grade
New Construction N
Schools
Elementary Schools Lincoln
Middle Schools Blue Ridge
High Schools Loudoun Valley
School District Loudoun County Public Schools
Others
Senior Community No
Tax ID 491372076000
Ownership Fee Simple
SqFt Source Assessor
Security Features Smoke Detector
Special Listing Condition Standard
Read Less
Want to know what your home might be worth? Contact us for a FREE valuation!

Our team is ready to help you sell your home for the highest possible price ASAP

Bought with Michelle Marie Hermes • KW Metro Center

GET MORE INFORMATION





