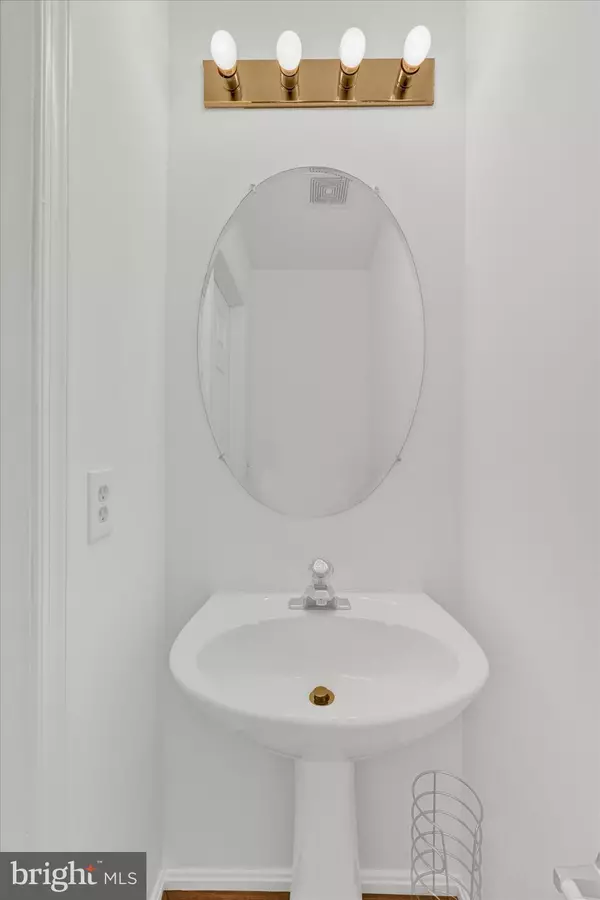$309,000
$309,000
For more information regarding the value of a property, please contact us for a free consultation.
6712 SHAKERWOOD RD Rosedale, MD 21237
4 Beds
3 Baths
1,656 SqFt
Key Details
Sold Price $309,000
Property Type Townhouse
Sub Type End of Row/Townhouse
Listing Status Sold
Purchase Type For Sale
Square Footage 1,656 sqft
Price per Sqft $186
Subdivision Rosedale
MLS Listing ID MDBC2071720
Sold Date 08/21/23
Style Colonial
Bedrooms 4
Full Baths 2
Half Baths 1
HOA Y/N N
Abv Grd Liv Area 1,336
Originating Board BRIGHT
Year Built 1996
Annual Tax Amount $4,597
Tax Year 2022
Lot Size 3,963 Sqft
Acres 0.09
Property Description
Stellar colonial in newer Rosedale community offers endless charm and shows like a model. This end unit sits off of a cul de sac and overlooks woods and greenery. The interior has a spacious family room with an open floor plan, gleaming hardwood floors and recessed lights. For the sake of convenience, find a main level powder room. The family room sits off of a eat-in gourmet kitchen with spacious counters & cabinetry which leads out to a spacious deck conducive for family and social gatherings.
The lower level is fully finished with a recreation room, and offers plush wall to wall carpet, a lower level bedroom and walk-out to the side yard. The trail of cozy carpet leads to the upper level primary bedroom with a primary bath and walk-in closet. This serene community is centrally located within a close proximity to restaurants, shopping, highway and other conveniences.
Location
State MD
County Baltimore
Zoning R
Rooms
Other Rooms Dining Room, Primary Bedroom, Bedroom 2, Bedroom 3, Bedroom 4, Kitchen, Family Room, Laundry, Recreation Room, Primary Bathroom
Basement Daylight, Full, Fully Finished, Improved, Heated, Interior Access, Outside Entrance, Side Entrance, Space For Rooms, Walkout Level, Windows
Interior
Interior Features Carpet, Ceiling Fan(s), Family Room Off Kitchen, Floor Plan - Traditional, Floor Plan - Open, Kitchen - Eat-In, Primary Bath(s), Recessed Lighting, Sprinkler System, Tub Shower, Walk-in Closet(s), Window Treatments, Wood Floors
Hot Water Natural Gas
Heating Heat Pump(s)
Cooling Central A/C, Ceiling Fan(s)
Equipment Built-In Microwave, Dishwasher, Dryer, Exhaust Fan, Refrigerator, Stove, Washer, Water Heater, Stainless Steel Appliances, Icemaker
Fireplace N
Window Features Replacement
Appliance Built-In Microwave, Dishwasher, Dryer, Exhaust Fan, Refrigerator, Stove, Washer, Water Heater, Stainless Steel Appliances, Icemaker
Heat Source Natural Gas
Exterior
Utilities Available Electric Available, Natural Gas Available, Sewer Available, Water Available
Water Access N
View Garden/Lawn, Trees/Woods
Roof Type Shingle
Street Surface Access - Below Grade,Black Top
Accessibility 2+ Access Exits, 32\"+ wide Doors
Road Frontage Private
Garage N
Building
Lot Description Backs to Trees, Cul-de-sac, Trees/Wooded
Story 3
Foundation Concrete Perimeter
Sewer Public Sewer
Water Public
Architectural Style Colonial
Level or Stories 3
Additional Building Above Grade, Below Grade
Structure Type Dry Wall
New Construction N
Schools
School District Baltimore County Public Schools
Others
Senior Community No
Tax ID 04142200023449
Ownership Fee Simple
SqFt Source Assessor
Acceptable Financing Cash, Conventional, FHA, FHA 203(k), Private, VA
Listing Terms Cash, Conventional, FHA, FHA 203(k), Private, VA
Financing Cash,Conventional,FHA,FHA 203(k),Private,VA
Special Listing Condition Standard
Read Less
Want to know what your home might be worth? Contact us for a FREE valuation!

Our team is ready to help you sell your home for the highest possible price ASAP

Bought with Jared Christopher Moran • Cummings & Co. Realtors

GET MORE INFORMATION





