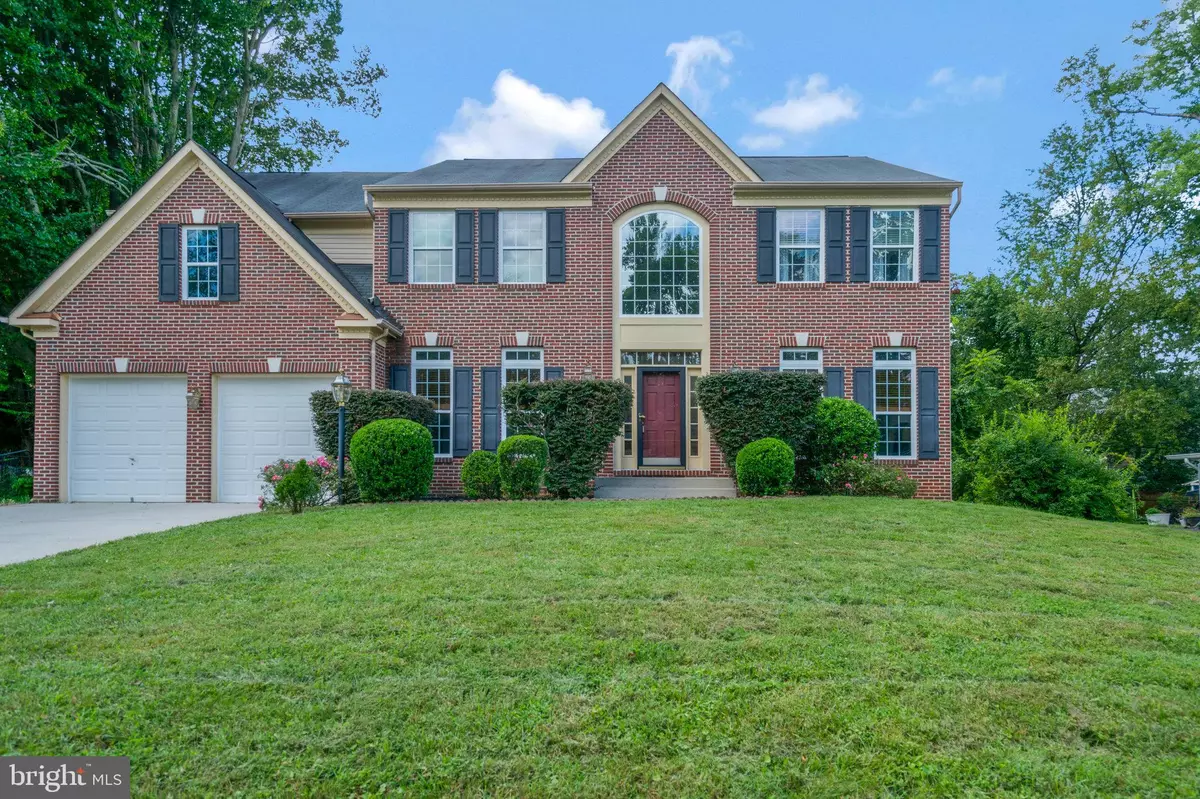$989,000
$950,000
4.1%For more information regarding the value of a property, please contact us for a free consultation.
5411 GLENALLEN ST Springfield, VA 22151
4 Beds
3 Baths
5,462 SqFt
Key Details
Sold Price $989,000
Property Type Single Family Home
Sub Type Detached
Listing Status Sold
Purchase Type For Sale
Square Footage 5,462 sqft
Price per Sqft $181
Subdivision North Springfield
MLS Listing ID VAFX2143400
Sold Date 08/31/23
Style Colonial
Bedrooms 4
Full Baths 2
Half Baths 1
HOA Y/N N
Abv Grd Liv Area 3,662
Originating Board BRIGHT
Year Built 2008
Annual Tax Amount $9,861
Tax Year 2023
Lot Size 0.303 Acres
Acres 0.3
Property Description
Welcome home! Step through the front door and you'll absolutely love the beautiful high ceilings and open floor plan. To your left is the office, and to your right is the formal living room. Both spaces have soft carpeted floors, crown molding, and are filled with natural light. The spacious formal dining room, with elegant finishes such as chair rail molding, is large enough to host all of your friends and family! Continue into the home and you'll find the expansive kitchen, featuring stainless steel appliances, a double wall oven, recessed lighting, modern pendant lights, a wide pantry, and an oversized island bar. Pass through into the bright and airy morning room, and you'll enjoy the abundance of natural lighting from the skylights and gorgeous picture windows. What a perfect place to start each day! The kitchen opens directly into the cozy family room, where you can curl up next to the gas fireplace. Plush carpeted floors lead you upstairs to the massive primary bedroom retreat, which boasts a stunning vaulted tray ceiling and multiple large walk-in closets. Inside the en suite bathroom, you'll find a wide vanity with double sinks, walk-in shower, and a corner soaking tub. The second bedroom includes an oversized closet and private access to the sizable second full bathroom. Two additional bedrooms also have plenty of space and large closets. Downstairs in the lower level, you'll discover a gigantic light-filled recreation room with endless options for additional living spaces. The bonus nook could be a great playroom or home gym! On this level, you'll also find the roomy laundry room, which includes a utility sink. Walk outside from the lower level or the morning room, and imagine all of the memories you'll make in your vast tree-lined backyard. The yard is partially fenced and ready for playing or gardening, and the brick patio is ideal for entertaining or relaxing after a long week. A two-car garage provides lots of space for all your outdoor storage needs. Amenities include a community pool and plenty of sidewalks throughout the neighborhood. This home is close to everything! Minutes to Giant, Lotte Market, Springfield Town Center, Kingstowne Towne Center, Audrey Moore Rec Center, Lake Accotink Park, Huntley Meadows Park, The Mark Center, Fort Myer, and The Pentagon. Quick access to I-495, I-95, I-395, Braddock Road, Backlick Road, Edsall Road, and Old Keene Mill Road. Come see your beautiful new home today!
Location
State VA
County Fairfax
Zoning 130
Rooms
Other Rooms Living Room, Dining Room, Primary Bedroom, Bedroom 2, Bedroom 3, Bedroom 4, Kitchen, Family Room, Basement, Breakfast Room, Office, Bathroom 2, Primary Bathroom, Half Bath
Basement Walkout Stairs, Fully Finished
Interior
Interior Features Breakfast Area, Carpet, Dining Area, Family Room Off Kitchen, Formal/Separate Dining Room, Primary Bath(s), Walk-in Closet(s), Wood Floors
Hot Water Natural Gas
Heating Heat Pump(s)
Cooling Central A/C
Flooring Carpet, Hardwood
Fireplaces Number 1
Equipment Cooktop, Dishwasher, Disposal, Dryer, Icemaker, Microwave, Oven - Double, Oven - Wall, Refrigerator, Washer
Furnishings No
Fireplace Y
Appliance Cooktop, Dishwasher, Disposal, Dryer, Icemaker, Microwave, Oven - Double, Oven - Wall, Refrigerator, Washer
Heat Source Natural Gas
Laundry Basement, Has Laundry
Exterior
Exterior Feature Patio(s)
Parking Features Garage - Front Entry
Garage Spaces 4.0
Water Access N
Accessibility None
Porch Patio(s)
Attached Garage 2
Total Parking Spaces 4
Garage Y
Building
Story 3
Foundation Other
Sewer Public Sewer
Water Public
Architectural Style Colonial
Level or Stories 3
Additional Building Above Grade, Below Grade
Structure Type Dry Wall,High
New Construction N
Schools
Elementary Schools North Springfield
Middle Schools Holmes
High Schools Annandale
School District Fairfax County Public Schools
Others
Pets Allowed Y
Senior Community No
Tax ID 0801 02170003
Ownership Fee Simple
SqFt Source Assessor
Acceptable Financing Conventional, FHA, VA, Cash
Horse Property N
Listing Terms Conventional, FHA, VA, Cash
Financing Conventional,FHA,VA,Cash
Special Listing Condition Standard
Pets Allowed No Pet Restrictions
Read Less
Want to know what your home might be worth? Contact us for a FREE valuation!

Our team is ready to help you sell your home for the highest possible price ASAP

Bought with An P Nguyen • Westgate Realty Group, Inc.
GET MORE INFORMATION





