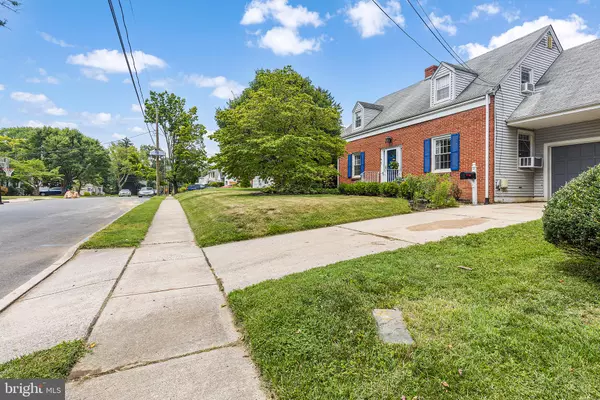$350,000
$335,000
4.5%For more information regarding the value of a property, please contact us for a free consultation.
17 PATTON DR Ewing, NJ 08618
3 Beds
2 Baths
1,558 SqFt
Key Details
Sold Price $350,000
Property Type Single Family Home
Sub Type Detached
Listing Status Sold
Purchase Type For Sale
Square Footage 1,558 sqft
Price per Sqft $224
Subdivision Glendale
MLS Listing ID NJME2032362
Sold Date 08/31/23
Style Cape Cod
Bedrooms 3
Full Baths 1
Half Baths 1
HOA Y/N N
Abv Grd Liv Area 1,558
Originating Board BRIGHT
Year Built 1950
Annual Tax Amount $7,665
Tax Year 2022
Lot Size 9,000 Sqft
Acres 0.21
Lot Dimensions 90.00 x 100.00
Property Description
Welcome to Glendale! This charming 3 bedroom, 1.5 bathroom cape boasts hardwood floors throughout, a delightful 3-season porch with a serene view of the spacious fenced back yard. Additionally, it offers a partially finished basement, perfect for a home office or playroom. Enjoy the convenience of nearby shopping, restaurants, parks and commuter routes to Philadelphia or NYC. This Ewing Township neighborhood is a short drive from SEPTA and NJ Transit stations, the Trenton Farmers Market, Delaware Canal path, TCNJ, West Trenton airport (TTN) and Princeton. Embrace the sense of community with Glendale's long-standing civic association, fostering social connections since the 1930s.
Location
State NJ
County Mercer
Area Ewing Twp (21102)
Zoning R-2
Rooms
Other Rooms Basement
Basement Full, Partially Finished
Interior
Interior Features Ceiling Fan(s), Attic/House Fan, Breakfast Area
Hot Water Oil
Heating Radiator
Cooling Wall Unit
Heat Source Oil
Exterior
Exterior Feature Patio(s)
Parking Features Other
Garage Spaces 4.0
Water Access N
Roof Type Pitched,Shingle
Accessibility None
Porch Patio(s)
Attached Garage 1
Total Parking Spaces 4
Garage Y
Building
Story 1.5
Foundation Concrete Perimeter
Sewer Public Sewer
Water Public
Architectural Style Cape Cod
Level or Stories 1.5
Additional Building Above Grade, Below Grade
New Construction N
Schools
Elementary Schools Parkway
High Schools Ewing High
School District Ewing Township Public Schools
Others
Senior Community No
Tax ID 02-00450-00008
Ownership Fee Simple
SqFt Source Assessor
Special Listing Condition Standard
Read Less
Want to know what your home might be worth? Contact us for a FREE valuation!

Our team is ready to help you sell your home for the highest possible price ASAP

Bought with Deborah Summer • Coldwell Banker Hearthside
GET MORE INFORMATION





