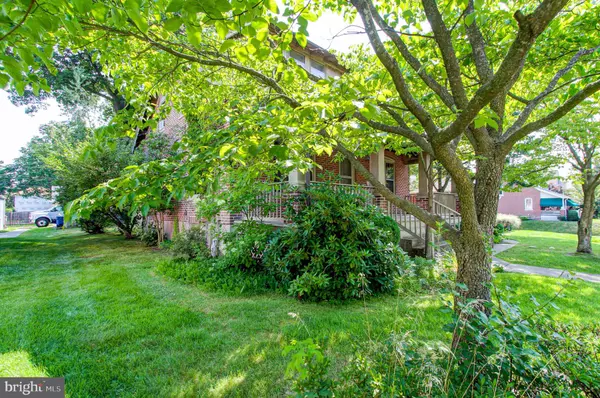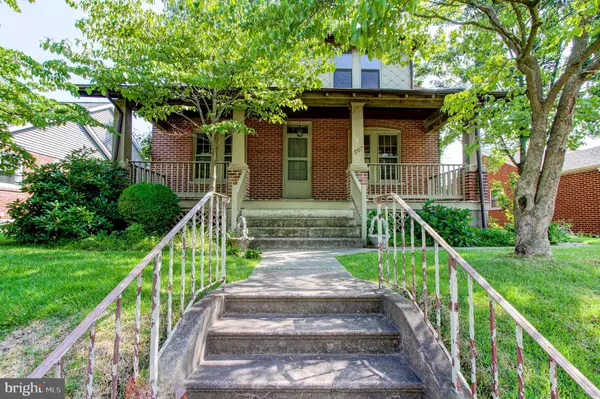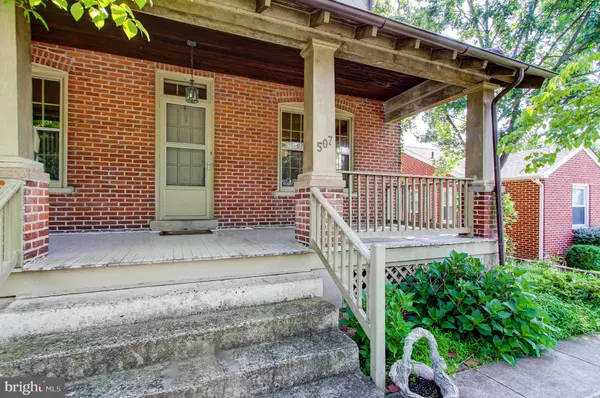$392,000
$350,000
12.0%For more information regarding the value of a property, please contact us for a free consultation.
507 W MOUNT VERNON ST Lansdale, PA 19446
4 Beds
2 Baths
1,587 SqFt
Key Details
Sold Price $392,000
Property Type Single Family Home
Sub Type Detached
Listing Status Sold
Purchase Type For Sale
Square Footage 1,587 sqft
Price per Sqft $247
Subdivision None Available
MLS Listing ID PAMC2074936
Sold Date 08/25/23
Style Colonial
Bedrooms 4
Full Baths 2
HOA Y/N N
Abv Grd Liv Area 1,587
Originating Board BRIGHT
Year Built 1915
Annual Tax Amount $5,224
Tax Year 2022
Lot Size 6,696 Sqft
Acres 0.15
Lot Dimensions 50.00 x 0.00
Property Description
Welcome to 507 W Mount Vernon St, Lansdale, PA 19446! This charming 1915 colonial home offers a blend of classic design and modern convenience. With its inviting large front porch, this residence exudes a warm and welcoming ambiance.
As you step inside, you'll be greeted by the timeless appeal of hardwood floors that flow throughout the main living areas and bedrooms. The kitchen and dining room boast elegant built-in features, adding both functionality and character to these spaces.
The eat-in kitchen is equipped with stainless steel appliances, although it would benefit from updating to suit your personal taste. The first floor also includes a convenient bath with a stall shower, providing added convenience for you and your guests.
Upstairs, you'll find four well-appointed bedrooms, each offering comfort and privacy. A full bath with a tub shower serves the second floor, accommodating the needs of your household with ease.
The full basement features a laundry area and Bilco doors that lead to the backyard, providing convenient access for outdoor activities. Additionally, there is a charming potting shed on the property, perfect for gardening enthusiasts.
Parking is a breeze with the two-car detached garage, which also offers second-story storage space. This versatile area can be used for additional storage or customized to suit your unique needs.
Located within the highly regarded North Penn School District, this home is surrounded by excellent educational opportunities. Enjoy the convenience of nearby amenities, including shopping, dining, and entertainment options.
Don't miss the opportunity to make this 1915 colonial home yours. Schedule a showing today and envision the potential that this residence holds for creating lasting memories and a comfortable lifestyle.
Twilight Open House on July 13 from 4 to 6PM.
Location
State PA
County Montgomery
Area Lansdale Boro (10611)
Zoning RES
Rooms
Other Rooms Living Room, Dining Room, Bedroom 2, Bedroom 3, Bedroom 4, Kitchen, Basement, Bedroom 1, Full Bath
Basement Full
Interior
Interior Features Wood Floors, Built-Ins, Stall Shower, Tub Shower, Carpet, Kitchen - Eat-In
Hot Water Natural Gas
Heating Hot Water
Cooling Window Unit(s)
Equipment Dishwasher, Dryer, Refrigerator, Stove, Washer
Appliance Dishwasher, Dryer, Refrigerator, Stove, Washer
Heat Source Natural Gas
Exterior
Parking Features Additional Storage Area
Garage Spaces 2.0
Water Access N
Accessibility None
Total Parking Spaces 2
Garage Y
Building
Story 2
Foundation Concrete Perimeter
Sewer Public Sewer
Water Public
Architectural Style Colonial
Level or Stories 2
Additional Building Above Grade, Below Grade
New Construction N
Schools
Elementary Schools York Avenue
Middle Schools Penndale
High Schools North Penn Senior
School District North Penn
Others
Senior Community No
Tax ID 11-00-10940-002
Ownership Fee Simple
SqFt Source Assessor
Special Listing Condition Standard
Read Less
Want to know what your home might be worth? Contact us for a FREE valuation!

Our team is ready to help you sell your home for the highest possible price ASAP

Bought with Cari Guerin-Boyle • BHHS Fox & Roach-Jenkintown

GET MORE INFORMATION





