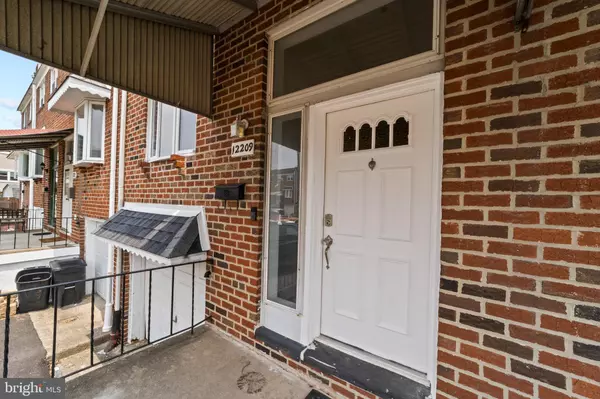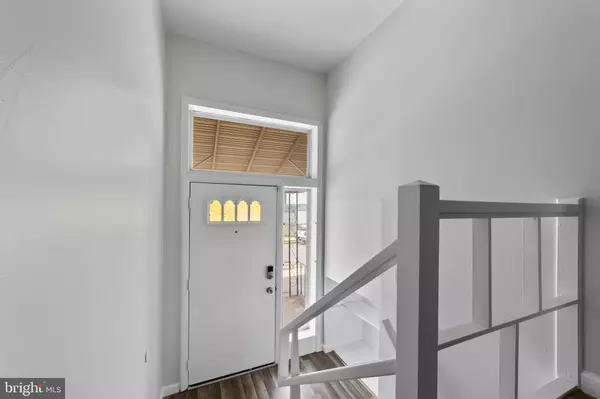$275,000
$280,000
1.8%For more information regarding the value of a property, please contact us for a free consultation.
12209 ASTER RD Philadelphia, PA 19154
3 Beds
2 Baths
1,152 SqFt
Key Details
Sold Price $275,000
Property Type Townhouse
Sub Type Interior Row/Townhouse
Listing Status Sold
Purchase Type For Sale
Square Footage 1,152 sqft
Price per Sqft $238
Subdivision Rambler Park
MLS Listing ID PAPH2253752
Sold Date 08/24/23
Style AirLite
Bedrooms 3
Full Baths 1
Half Baths 1
HOA Y/N N
Abv Grd Liv Area 1,152
Originating Board BRIGHT
Year Built 1965
Annual Tax Amount $3,089
Tax Year 2022
Lot Size 2,237 Sqft
Acres 0.05
Lot Dimensions 18.00 x 124.00
Property Description
Welcome to this traditional Townhome in the Rambler Park neighborhood of Upper NE Philly! With it warm & inviting curb appeal, including the front brick and stone flower boxes, the convenient driveway parking, and the covered front porch entry, you'll want to come inside to see what other amenities await your consideration. Step inside the foyer entrance and up into the main living level, where you'll notice the bright white and neutral wood tones of the flooring and walls. This open floor plan offers Living room with Barn wood accent wall, ceiling fan, Dining room area with similar Barn wood accent wall, and a full Kitchen with double steel sink, plenty of wood cabinetry, built in stainless steel microwave, dishwasher, and range/oven. The second level accommodates with a newly carpeted Owner's Bedroom, with two sliding double door, six-panel closets and a contemporary style light fixture, a remodeled 3pc hallway bathroom with modern vanity, sink, tasteful subway tiled tub/shower combo, and skylight, and two complimenting Bedrooms, each with new carpeting, fresh paint, and new stylish light fixture. The lower level offers a convenient powder room, laundry area, inside access to the attached 1-car garage, gas central a/c & heating utility area, and a rear finished Family room with a covered exit to the cement patio and fenced grass yard. Please take a minute to view the Video Tour and then make your in-person showing appointment, today!
Location
State PA
County Philadelphia
Area 19154 (19154)
Zoning RSA4
Rooms
Basement Fully Finished, Garage Access
Interior
Hot Water Natural Gas
Heating Forced Air
Cooling Central A/C
Heat Source Natural Gas
Exterior
Parking Features Garage - Front Entry
Garage Spaces 2.0
Water Access N
Accessibility None
Attached Garage 1
Total Parking Spaces 2
Garage Y
Building
Story 2
Foundation Block
Sewer Public Sewer
Water Public
Architectural Style AirLite
Level or Stories 2
Additional Building Above Grade, Below Grade
New Construction N
Schools
School District The School District Of Philadelphia
Others
Senior Community No
Tax ID 663202500
Ownership Fee Simple
SqFt Source Assessor
Acceptable Financing Cash, Conventional, FHA, VA
Listing Terms Cash, Conventional, FHA, VA
Financing Cash,Conventional,FHA,VA
Special Listing Condition Standard
Read Less
Want to know what your home might be worth? Contact us for a FREE valuation!

Our team is ready to help you sell your home for the highest possible price ASAP

Bought with Brian P Lanoza • Century 21 Advantage Gold-Castor

GET MORE INFORMATION





