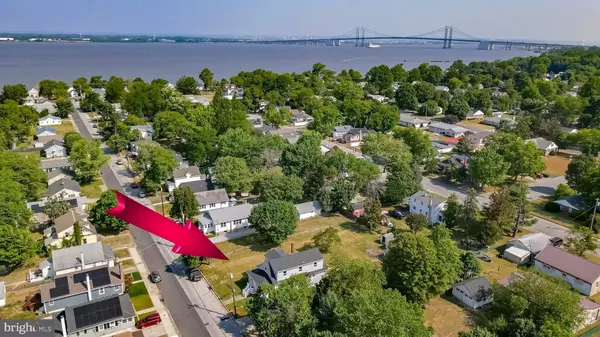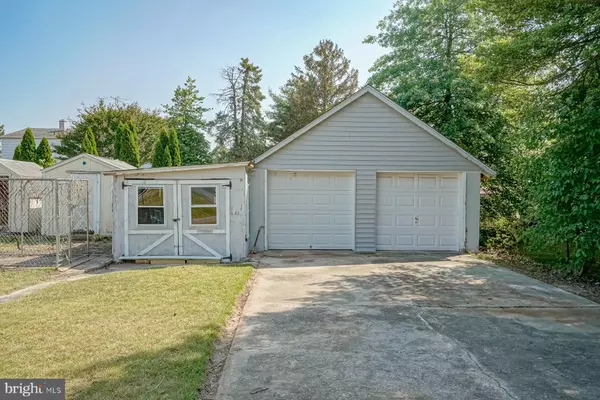$300,000
$290,000
3.4%For more information regarding the value of a property, please contact us for a free consultation.
14 HARDING AVE Pennsville, NJ 08070
3 Beds
4 Baths
1,514 SqFt
Key Details
Sold Price $300,000
Property Type Single Family Home
Sub Type Detached
Listing Status Sold
Purchase Type For Sale
Square Footage 1,514 sqft
Price per Sqft $198
Subdivision Central Park
MLS Listing ID NJSA2007736
Sold Date 08/16/23
Style Cape Cod
Bedrooms 3
Full Baths 3
Half Baths 1
HOA Y/N N
Abv Grd Liv Area 1,514
Originating Board BRIGHT
Year Built 1947
Annual Tax Amount $7,663
Tax Year 2022
Lot Size 0.344 Acres
Acres 0.34
Lot Dimensions 100.00 x 150.00
Property Description
Welcome Home! Completely renovated MOVE-IN READY cape boasting 3 bedrooms, THREE FULL BATHS AND ONE HALF BATH, on a generous sized lot in n the heart of Pennsville within walking distance to the river and park. Upon entering the home the enclosed front porch welcomes you. Step through the French door to the open concept living space. There is a master bedroom suite on the first floor and two large additional bedrooms and baths on the second floor. An amazing kitchen with gleaming white cabinetry for storing all your kitchen needs, granite countertops, and glass tile backsplash is a cook's dream. New HVAC (gas forced air heat and central air), new roof shingles, new vinyl siding, new electric, new plumbing, luxury vinyl plank flooring, new exterior and interior door (even a sliding barn door), new carpeting, recessed lighting, all new quality lighting package, and freshly painted throughout the entire house. This house has so much storage areas as well. All bathrooms are completely renovated with attractive vanities and tile work. Full basement, with laundry hook-up , offers tons of storage. Relax outdoors on the new rear deck overlooking your large yard. Two car detached garage and long driveway for ample parking. Pennsville is a relaxing waterfront community boasting of fabulous sunsets over the river. Close to highways/interstates and bridges for an easy commute.
Location
State NJ
County Salem
Area Pennsville Twp (21709)
Zoning 02
Rooms
Other Rooms Living Room, Dining Room, Primary Bedroom, Bedroom 2, Bedroom 3, Kitchen, Bathroom 2, Bathroom 3, Primary Bathroom, Half Bath
Basement Full, Outside Entrance, Unfinished, Connecting Stairway, Interior Access, Sump Pump, Rear Entrance
Main Level Bedrooms 1
Interior
Interior Features Attic/House Fan, Carpet, Ceiling Fan(s), Combination Kitchen/Dining, Curved Staircase, Combination Kitchen/Living, Entry Level Bedroom, Floor Plan - Open, Recessed Lighting, Stall Shower, Tub Shower
Hot Water Electric
Heating Forced Air
Cooling Central A/C
Flooring Luxury Vinyl Plank, Tile/Brick
Equipment Stainless Steel Appliances, Refrigerator, Oven/Range - Gas, Range Hood, Microwave
Window Features Replacement,Double Hung
Appliance Stainless Steel Appliances, Refrigerator, Oven/Range - Gas, Range Hood, Microwave
Heat Source Natural Gas
Laundry Basement, Hookup
Exterior
Exterior Feature Deck(s)
Parking Features Additional Storage Area, Garage - Front Entry, Oversized
Garage Spaces 4.0
Water Access N
Roof Type Shingle
Accessibility None
Porch Deck(s)
Road Frontage Boro/Township
Total Parking Spaces 4
Garage Y
Building
Lot Description SideYard(s), Rear Yard
Story 2
Foundation Block
Sewer Public Sewer
Water Public
Architectural Style Cape Cod
Level or Stories 2
Additional Building Above Grade, Below Grade
Structure Type Dry Wall
New Construction N
Schools
Middle Schools Pv Middle
High Schools Pennsville Memorial
School District Pennsville Township Public Schools
Others
Senior Community No
Tax ID 09-01707-00023
Ownership Fee Simple
SqFt Source Assessor
Acceptable Financing Cash, Conventional, FHA, VA, USDA
Listing Terms Cash, Conventional, FHA, VA, USDA
Financing Cash,Conventional,FHA,VA,USDA
Special Listing Condition Standard
Read Less
Want to know what your home might be worth? Contact us for a FREE valuation!

Our team is ready to help you sell your home for the highest possible price ASAP

Bought with Lydine K Petrutz • Romano Realty

GET MORE INFORMATION





