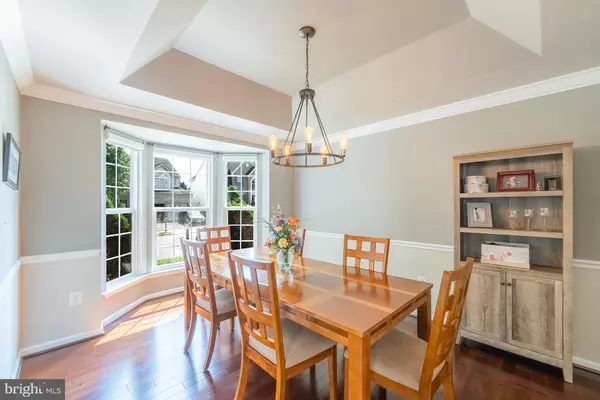$950,000
$925,000
2.7%For more information regarding the value of a property, please contact us for a free consultation.
730 VERMILLION DR NE Leesburg, VA 20176
5 Beds
4 Baths
4,137 SqFt
Key Details
Sold Price $950,000
Property Type Single Family Home
Sub Type Detached
Listing Status Sold
Purchase Type For Sale
Square Footage 4,137 sqft
Price per Sqft $229
Subdivision Potomac Station
MLS Listing ID VALO2052088
Sold Date 08/15/23
Style Colonial
Bedrooms 5
Full Baths 3
Half Baths 1
HOA Fees $63/mo
HOA Y/N Y
Abv Grd Liv Area 2,831
Originating Board BRIGHT
Year Built 2001
Annual Tax Amount $8,920
Tax Year 2023
Lot Size 8,276 Sqft
Acres 0.19
Property Description
Absolutely stunning colonial with over 4,100 finished square feet on 3 levels in sought after Potomac Station! This is a 10+ on all 3 levels! Gleaming wide plank cherry hardwood flooring on main and upper levels, formal dining room with beautiful trim detail & tray ceiling, private office w/ French doors, separate living room, HIUGE gourmet eat-in kitchen with granite, maple cabinets, stainless steel appliances, cook-top, double wall oven (black), large island and spacious eating area! AMAZING light-filled 2 story family room w/ wall of windows and stunning built-ins/trim & staircase to upper level! Upper level features 4 very large bedrooms including a luxurious master suite w/ large walk-in closet and spacious master bath w/ soaking tub, two person shower & enclosed water closet! Not done yet! Fully finished walk-up lower level w/ an expansive recreation room, den/5th bedroom, media room /gym w/ French doors, recessed lighting & more! 2 ZONE HVAC SYSTEM REPLACED IN 2022 - both units, AC & furnace! Still not done! Exterior features a fully fenced private rear yard w/ GORGEOUS stone patio & tree buffer! All of this w/ top Loudoun County schools, shopping, professional centers, community pool & amenities all within mere minutes from your front door! This home is a GEM and will not last! Hurry by!
Location
State VA
County Loudoun
Zoning LB:PRC
Rooms
Basement Full, Fully Finished, Outside Entrance, Sump Pump, Walkout Stairs
Interior
Interior Features Breakfast Area, Built-Ins, Carpet, Ceiling Fan(s), Chair Railings, Crown Moldings, Family Room Off Kitchen, Floor Plan - Open, Kitchen - Eat-In, Kitchen - Gourmet, Kitchen - Island, Kitchen - Table Space, Pantry, Primary Bath(s), Recessed Lighting, Soaking Tub, Upgraded Countertops, Walk-in Closet(s), Wood Floors
Hot Water Natural Gas
Heating Forced Air, Zoned
Cooling Central A/C, Ceiling Fan(s), Zoned
Fireplaces Number 1
Equipment Built-In Microwave, Cooktop, Dishwasher, Disposal, Exhaust Fan, Icemaker, Oven - Double, Oven - Wall, Refrigerator, Washer
Fireplace Y
Appliance Built-In Microwave, Cooktop, Dishwasher, Disposal, Exhaust Fan, Icemaker, Oven - Double, Oven - Wall, Refrigerator, Washer
Heat Source Natural Gas
Exterior
Exterior Feature Patio(s)
Parking Features Garage - Front Entry, Garage Door Opener
Garage Spaces 2.0
Fence Rear, Split Rail
Amenities Available Baseball Field, Basketball Courts, Club House, Common Grounds, Jog/Walk Path, Party Room, Pool - Outdoor, Soccer Field, Tennis Courts, Tot Lots/Playground
Water Access N
Accessibility None
Porch Patio(s)
Attached Garage 2
Total Parking Spaces 2
Garage Y
Building
Story 3
Foundation Concrete Perimeter
Sewer Public Sewer
Water Public
Architectural Style Colonial
Level or Stories 3
Additional Building Above Grade, Below Grade
New Construction N
Schools
School District Loudoun County Public Schools
Others
HOA Fee Include Common Area Maintenance,Management,Pool(s),Road Maintenance,Snow Removal,Trash
Senior Community No
Tax ID 148188739000
Ownership Fee Simple
SqFt Source Assessor
Special Listing Condition Standard
Read Less
Want to know what your home might be worth? Contact us for a FREE valuation!

Our team is ready to help you sell your home for the highest possible price ASAP

Bought with Eduardo Espichan • Samson Properties

GET MORE INFORMATION





