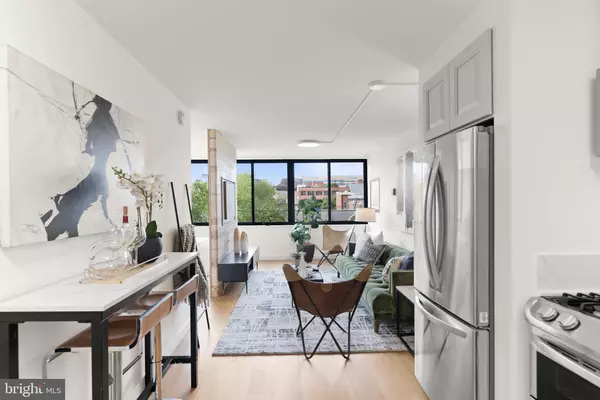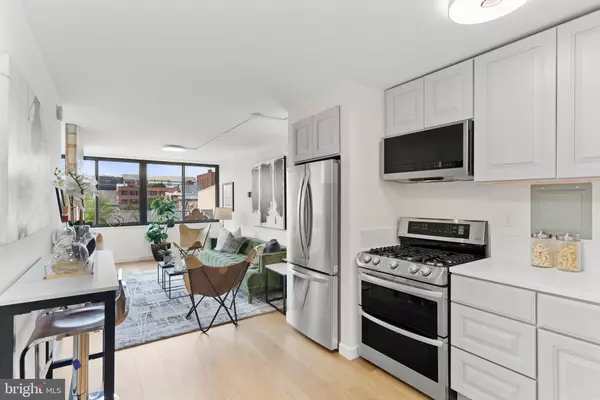$340,000
$345,000
1.4%For more information regarding the value of a property, please contact us for a free consultation.
2030 F ST NW #504 Washington, DC 20006
1 Bath
490 SqFt
Key Details
Sold Price $340,000
Property Type Condo
Sub Type Condo/Co-op
Listing Status Sold
Purchase Type For Sale
Square Footage 490 sqft
Price per Sqft $693
Subdivision Foggy Bottom
MLS Listing ID DCDC2101522
Sold Date 08/11/23
Style Other
Full Baths 1
Condo Fees $576/mo
HOA Y/N N
Abv Grd Liv Area 490
Originating Board BRIGHT
Year Built 1960
Annual Tax Amount $1,895
Tax Year 2022
Property Description
Welcome to an extraordinary condo living experience brought to you by District Units, nestled within the prestigious Letterman Building in the charming Foggy Bottom neighborhood of Washington DC. Prepare to be captivated by this meticulously renovated unit, thoughtfully designed to exceed your expectations. As you step inside, be greeted by an abundance of natural light streaming through expansive wall-to-wall windows, illuminating the exquisite 7.5" Brazilian Oak flooring, while offering breathtaking, unobstructed views of the surrounding beauty. The kitchen is a culinary masterpiece, featuring luxurious Calcutta Quartz countertops and backsplash, top-of-the-line LG ThinQ appliances including a remarkable Double Oven Gas range with Probake convection oven, ZLine dishwasher, and an undermount kitchen sink complete with a built-in cutting board, drying rack, and colander. To enhance the functionality of the space, District Units has installed their exclusive "DU Signature Birchin Wall" with a custom TV Panel and a pre-installed 43" LG ThinQ-AI Smart TV. Experience the convenience of a full 360-degree turn radius, allowing you to continue enjoying your favorite shows from the comfort of the spacious bedroom area after a relaxing time in the living space. Indulge in the grandeur of the spa-inspired bathroom, adorned with a 48" ceramic wall-mounted vanity, complemented by a modern oval full-length mirror featuring independent LED lighting. The lower vanity boasts a sleek wooden base with ample storage, and perfectly paired with polished porcelain tile flooring. The walk-in shower boasts stunning Spanish wall tiles, creating a seamless and visually striking ambiance. A vanity desk awaits, complete with an LED lighted mirror, storage, stool, hair dryer stand, and additional power outlets. Maximizing the use of space, the custom motorized stacked panel closet effortlessly preserves every inch of this valuable sanctuary. The bathroom lighting even offers a soothing "night light" mode, elevating the spa-inspired atmosphere to new heights. District Units proudly provides a one-year warranty on the impeccable workmanship of this unit. This exceptional offering is an opportunity not to be missed. Discover the pinnacle of refined condo living with District Units, where luxurious design and practicality converge to create a truly extraordinary home.
Location
State DC
County Washington
Zoning RA-5
Interior
Interior Features Floor Plan - Open, Kitchen - Gourmet, Wood Floors
Hot Water Natural Gas
Heating Forced Air
Cooling Central A/C
Flooring Hardwood, Tile/Brick
Equipment Exhaust Fan, Stove, Built-In Microwave, Dishwasher, Disposal, Oven/Range - Gas, Oven - Double, Refrigerator
Furnishings No
Fireplace N
Appliance Exhaust Fan, Stove, Built-In Microwave, Dishwasher, Disposal, Oven/Range - Gas, Oven - Double, Refrigerator
Heat Source Natural Gas
Laundry Common
Exterior
Amenities Available Elevator, Pool - Outdoor
Water Access N
View City
Accessibility Elevator
Garage N
Building
Story 1
Unit Features Hi-Rise 9+ Floors
Sewer Public Sewer, Public Septic
Water Public
Architectural Style Other
Level or Stories 1
Additional Building Above Grade, Below Grade
New Construction N
Schools
School District District Of Columbia Public Schools
Others
Pets Allowed Y
HOA Fee Include Air Conditioning,Common Area Maintenance,Electricity,Gas,Heat,Insurance,Lawn Maintenance,Management,Pool(s),Reserve Funds,Snow Removal,Sewer,Trash,Water
Senior Community No
Tax ID 0104//2049
Ownership Condominium
Security Features Main Entrance Lock,Monitored
Acceptable Financing Cash, Conventional, Other
Listing Terms Cash, Conventional, Other
Financing Cash,Conventional,Other
Special Listing Condition Standard
Pets Allowed Cats OK
Read Less
Want to know what your home might be worth? Contact us for a FREE valuation!

Our team is ready to help you sell your home for the highest possible price ASAP

Bought with Salem Rihani • Nhabit Real Estate Co.

GET MORE INFORMATION





