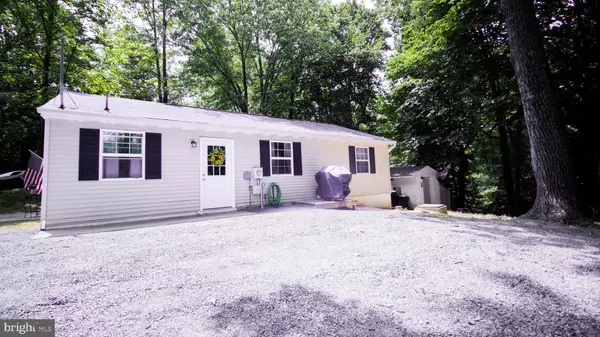$280,000
$273,000
2.6%For more information regarding the value of a property, please contact us for a free consultation.
8313 EVERGREEN DR Lusby, MD 20657
3 Beds
2 Baths
1,008 SqFt
Key Details
Sold Price $280,000
Property Type Single Family Home
Sub Type Detached
Listing Status Sold
Purchase Type For Sale
Square Footage 1,008 sqft
Price per Sqft $277
Subdivision White Sands
MLS Listing ID MDCA2011552
Sold Date 08/03/23
Style Ranch/Rambler
Bedrooms 3
Full Baths 1
Half Baths 1
HOA Fees $15/mo
HOA Y/N Y
Abv Grd Liv Area 1,008
Originating Board BRIGHT
Year Built 1987
Annual Tax Amount $2,032
Tax Year 2022
Lot Size 8,130 Sqft
Acres 0.19
Property Description
Welcome to 8313 Evergreen Drive! Located in Southern Calvert, you will be close to commuting down to PAX River and all the water-oriented amenities Solomon's Island has to offer, not to mention Vera's White Sands right in the neighborhood! This open floor plan rambler is spacious and has been well kept.This would be great for a first-time home-buyer, multi-generational living, or an investment property. Looking for a well-maintained home on one level? Look no more! This home has it all. Extremely well-kept, move-in-ready and is absolutely adorable. Single-level living at its finest with open concept. Neighborhood offers community playground. Vera’s Beach Club Restaurant & Marina.This home is located just minutes from the beautiful St Leonard Creek, perfect for boating, kayaking, fishing and more! Take a tour today and build equity in your home, while being close to Route 4, downtown Lusby, Johnstown, and the Chesapeake Shoreline. Enjoy all the bay has to offer with easy access to beaches, water and Calvert Cliffs State Park.
Location
State MD
County Calvert
Zoning R
Rooms
Main Level Bedrooms 3
Interior
Hot Water Electric
Heating Central
Cooling Central A/C
Fireplace N
Heat Source Electric
Exterior
Water Access N
Roof Type Shingle
Accessibility None
Garage N
Building
Story 1
Foundation Slab
Sewer Septic Exists
Water Well
Architectural Style Ranch/Rambler
Level or Stories 1
Additional Building Above Grade, Below Grade
New Construction N
Schools
School District Calvert County Public Schools
Others
Senior Community No
Tax ID 0501058991
Ownership Fee Simple
SqFt Source Assessor
Acceptable Financing Cash, FHA, USDA, VA, Conventional
Listing Terms Cash, FHA, USDA, VA, Conventional
Financing Cash,FHA,USDA,VA,Conventional
Special Listing Condition Standard
Read Less
Want to know what your home might be worth? Contact us for a FREE valuation!

Our team is ready to help you sell your home for the highest possible price ASAP

Bought with Jessica D Raley • CENTURY 21 New Millennium

GET MORE INFORMATION





