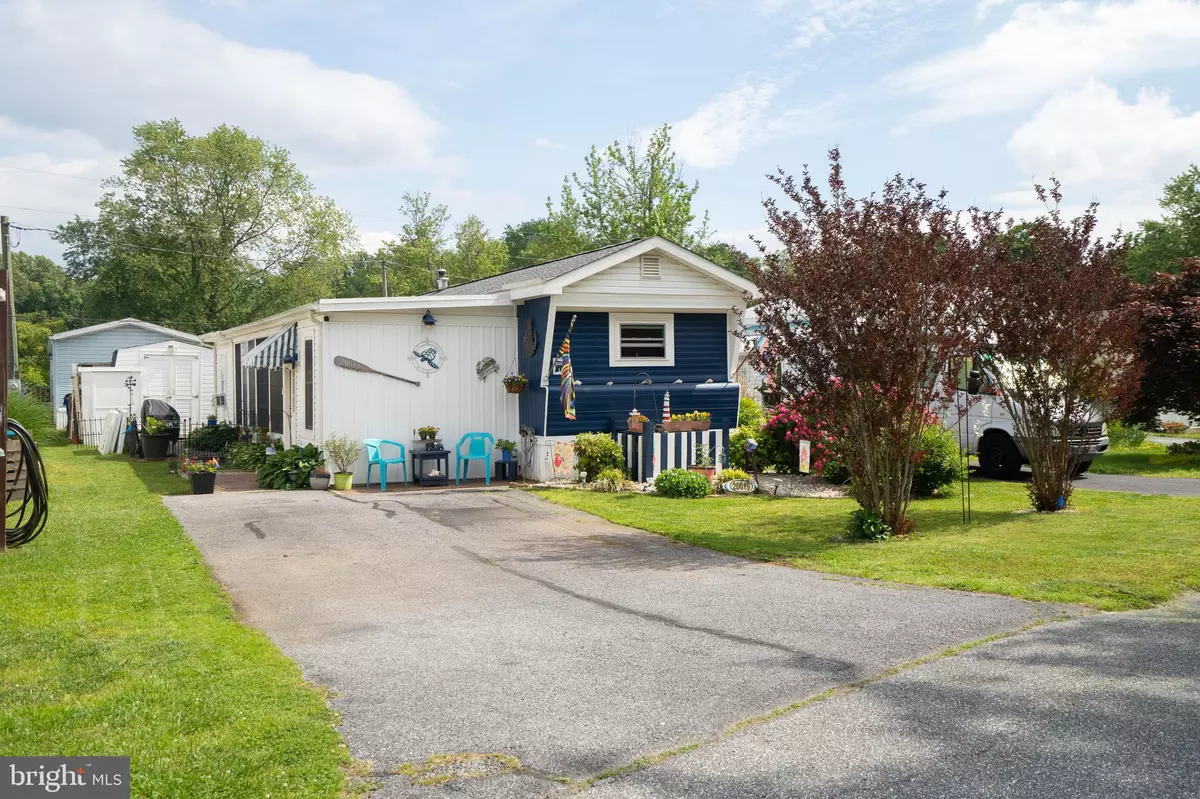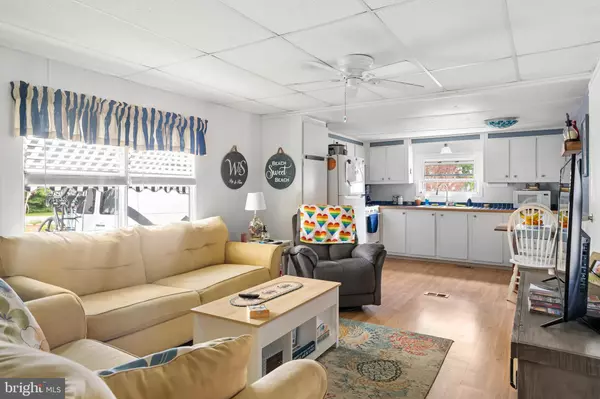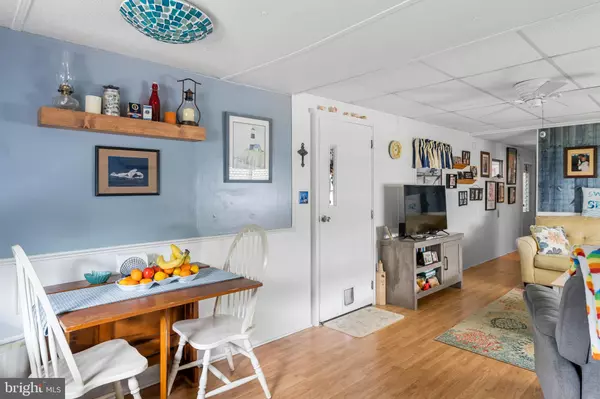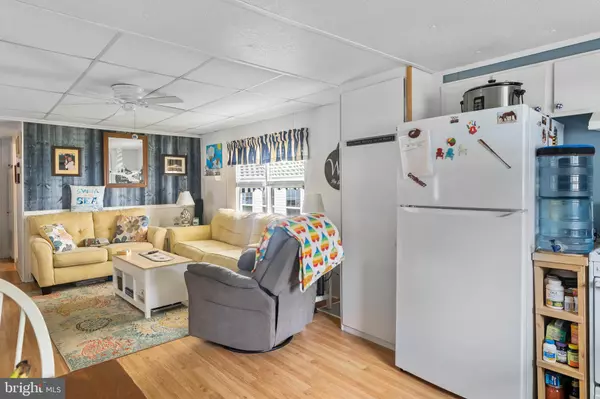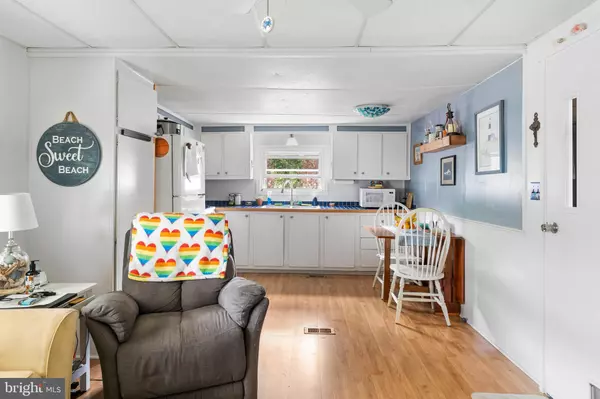$100,000
$99,500
0.5%For more information regarding the value of a property, please contact us for a free consultation.
20019 GOLDEN AVE #3344 Rehoboth Beach, DE 19971
2 Beds
2 Baths
Key Details
Sold Price $100,000
Property Type Mobile Home
Sub Type Mobile Pre 1976
Listing Status Sold
Purchase Type For Sale
Subdivision Sea Air Village
MLS Listing ID DESU2041670
Sold Date 08/10/23
Style Ranch/Rambler
Bedrooms 2
Full Baths 1
Half Baths 1
HOA Y/N N
Originating Board BRIGHT
Land Lease Amount 647.0
Land Lease Frequency Monthly
Year Built 1970
Annual Tax Amount $166
Tax Year 2022
Lot Dimensions 0.00 x 0.00
Property Description
Welcome to your new beach home! Only a 2 miles to the beach! There is a lot packed in this cute home. This house has been extended to include a large entertaining/family room where you can enjoy meals, games, TV or each others company. The two bedrooms are a nice size. There is new flooring in both bathrooms, comfort toilets, and a new vanity in the 1/2 bathroom. This home has central air and oil heat to keep you comfortable no matter the season. The sale includes newer applicances, washer, dryer, refrigerator and gas stove. You will truly enjoy your time here with the great outdoor space, covered bar area, paver patio, outside shower, picninc area. The driveway will hold 4 cars so there is plenty of parking! This park has a play ground area, club house and great pool. The bus is a short walk outside the community and will take you to Rehoboth Beach to enjoy the beach or entertainment, you can also take it to work, doctors appointments etc. Buyer will need to be park approved.Community features include lawn mowing, snow removal, water and refuse as well as a clubhouse, fitness room, swimming pool, playground, and basketball court. There is a $10 per person fee for pool access.
Location
State DE
County Sussex
Area Lewes Rehoboth Hundred (31009)
Zoning TP
Rooms
Main Level Bedrooms 2
Interior
Interior Features Built-Ins, Carpet, Ceiling Fan(s), Combination Kitchen/Dining, Entry Level Bedroom, Floor Plan - Open, Floor Plan - Traditional, Window Treatments
Hot Water Electric
Heating Forced Air
Cooling Heat Pump(s)
Furnishings No
Fireplace N
Heat Source Oil
Laundry Main Floor
Exterior
Garage Spaces 4.0
Waterfront N
Water Access N
Roof Type Built-Up
Accessibility None
Total Parking Spaces 4
Garage N
Building
Lot Description Landscaping, Rear Yard, Rented Lot, Year Round Access
Story 1
Sewer Public Sewer
Water Public
Architectural Style Ranch/Rambler
Level or Stories 1
Additional Building Above Grade, Below Grade
New Construction N
Schools
School District Cape Henlopen
Others
Senior Community No
Tax ID 334-13.00-310.00-3344
Ownership Land Lease
SqFt Source Estimated
Acceptable Financing Cash
Listing Terms Cash
Financing Cash
Special Listing Condition Standard
Read Less
Want to know what your home might be worth? Contact us for a FREE valuation!

Our team is ready to help you sell your home for the highest possible price ASAP

Bought with Jeffrey Sean Kane • Coldwell Banker Realty

GET MORE INFORMATION

