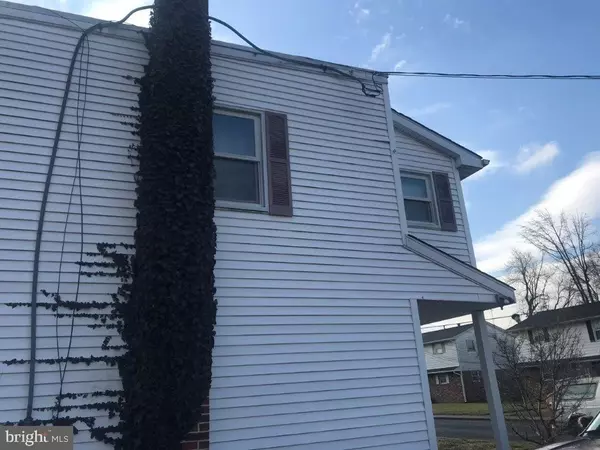$150,000
$159,900
6.2%For more information regarding the value of a property, please contact us for a free consultation.
68 DUNN LN Pennsville, NJ 08070
2 Beds
2 Baths
1,536 SqFt
Key Details
Sold Price $150,000
Property Type Single Family Home
Sub Type Detached
Listing Status Sold
Purchase Type For Sale
Square Footage 1,536 sqft
Price per Sqft $97
Subdivision Penn Beach
MLS Listing ID NJSA2007364
Sold Date 08/10/23
Style Traditional
Bedrooms 2
Full Baths 1
Half Baths 1
HOA Y/N N
Abv Grd Liv Area 1,536
Originating Board BRIGHT
Year Built 1944
Annual Tax Amount $5,219
Tax Year 2022
Lot Size 5,001 Sqft
Acres 0.11
Lot Dimensions 50.00 x 100.00
Property Description
2 bed, 1.5 bathroom property in Penn Beach! This custom modified home in Pennsville is ready for new life to be breathed into it. The property features 2 bedrooms on the upper level, 1 with a huge walk in closet. There is also an upper level sitting room with access to the deck and a full bath. The main level boasts a large living/dining room with a wood burning stove and ceiling fan, a large eat in kitchen with a large pantry, peninsula counter dining area, access to the back yard and your utility closet which houses the furnace, hot water heater and washer/dryer. The back yard has so much potential! Featuring an expanded concrete patio as well as an upper level deck. The back yard is enclosed by chain link fence. Great for a fixer upper or as an investment property! The property is being cleaned out by the seller and the clean out will be complete by settlement. The property is being sold strictly in its as-is condition with all inspections for informational purposes only. Any and all repairs and certifications, including the certificate of occupancy, will be the sole responsibility of the buyer and at the buyer's own expense. Schedule your private tour today!
Location
State NJ
County Salem
Area Pennsville Twp (21709)
Zoning 01
Rooms
Other Rooms Living Room, Bedroom 2, Kitchen, Den, Bedroom 1, Utility Room, Full Bath, Half Bath
Interior
Interior Features Built-Ins, Carpet, Ceiling Fan(s), Combination Kitchen/Dining, Dining Area, Floor Plan - Traditional, Kitchen - Eat-In, Kitchen - Island, Pantry, Tub Shower, Walk-in Closet(s)
Hot Water Natural Gas
Heating Baseboard - Hot Water
Cooling None
Flooring Carpet, Ceramic Tile, Vinyl
Fireplaces Number 1
Fireplaces Type Brick, Corner
Fireplace Y
Heat Source Natural Gas
Laundry Main Floor
Exterior
Exterior Feature Porch(es), Patio(s), Deck(s)
Garage Spaces 2.0
Fence Chain Link, Rear
Water Access N
View Garden/Lawn
Roof Type Shingle,Pitched
Accessibility None
Porch Porch(es), Patio(s), Deck(s)
Total Parking Spaces 2
Garage N
Building
Lot Description Cleared, Level
Story 2
Foundation Slab
Sewer Public Sewer
Water Public
Architectural Style Traditional
Level or Stories 2
Additional Building Above Grade, Below Grade
New Construction N
Schools
School District Pennsville Township Public Schools
Others
Senior Community No
Tax ID 09-03007-00010
Ownership Fee Simple
SqFt Source Assessor
Special Listing Condition Standard
Read Less
Want to know what your home might be worth? Contact us for a FREE valuation!

Our team is ready to help you sell your home for the highest possible price ASAP

Bought with James Thomas Fisher Jr. • Homestarr Realty

GET MORE INFORMATION





