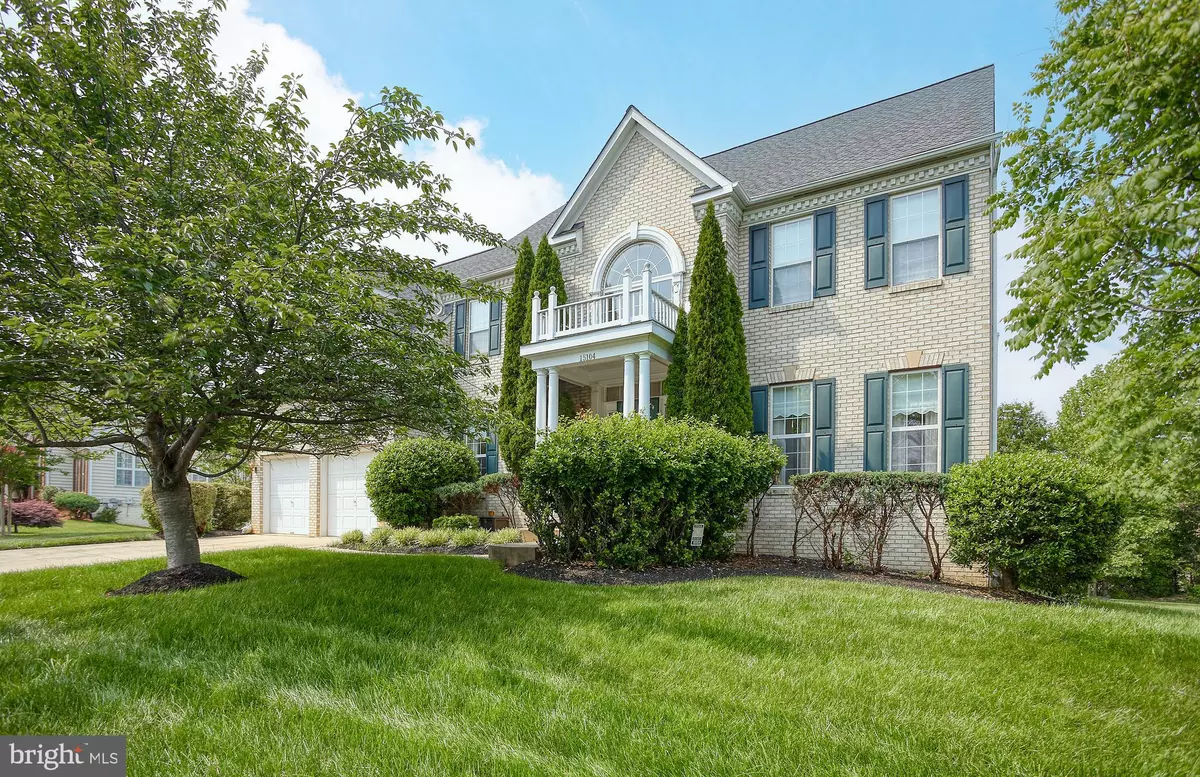$829,000
$780,000
6.3%For more information regarding the value of a property, please contact us for a free consultation.
15104 DOVEHEART LN Bowie, MD 20721
6 Beds
4 Baths
4,360 SqFt
Key Details
Sold Price $829,000
Property Type Single Family Home
Sub Type Detached
Listing Status Sold
Purchase Type For Sale
Square Footage 4,360 sqft
Price per Sqft $190
Subdivision Ashleigh
MLS Listing ID MDPG2080228
Sold Date 08/04/23
Style Colonial
Bedrooms 6
Full Baths 3
Half Baths 1
HOA Fees $45/mo
HOA Y/N Y
Abv Grd Liv Area 4,360
Originating Board BRIGHT
Year Built 2004
Annual Tax Amount $9,725
Tax Year 2022
Lot Size 0.303 Acres
Acres 0.3
Property Description
Elegant home in the Ashleigh neighborhood! This is the largest model in this development with over 6,000 square feet of living space. Despite the size, all rooms connect beautifully for family interaction. Soaring ceilings in the foyer and family room allow sight lines to the bridge connecting the upstairs bedrooms. Bright & sunny rooms invite you to stay awhile. Gourmet eat-in kitchen opens to the morning room and deck for outside access. Two-car garage is located conveniently near the kitchen for bringing in your shopping. Main level office can tuck away behind double-doors for online meetings or open for routine work. All six bedrooms are ample for furniture in addition to the bed. Owner’s suite has lots of space to hide away, walk-in closets and a spa bath. Family room in basement has its own kitchen & two bedrooms for long-term visitors and a bar for celebrations. The walk-out doors lead to a large 1/3 acre yard with plenty of space for play and fun. Nice flat lot is a blank slate for your landscaping ideas. Plenty of parking on driveway and street for guests.
Location
State MD
County Prince Georges
Zoning RR
Rooms
Basement Full, Walkout Level
Interior
Hot Water Natural Gas
Heating Central
Cooling Central A/C
Fireplaces Number 1
Heat Source Natural Gas
Exterior
Parking Features Garage - Front Entry
Garage Spaces 2.0
Water Access N
Accessibility None
Attached Garage 2
Total Parking Spaces 2
Garage Y
Building
Story 3
Foundation Concrete Perimeter
Sewer Public Sewer
Water Public
Architectural Style Colonial
Level or Stories 3
Additional Building Above Grade, Below Grade
New Construction N
Schools
School District Prince George'S County Public Schools
Others
Senior Community No
Tax ID 17073197100
Ownership Fee Simple
SqFt Source Assessor
Special Listing Condition Standard
Read Less
Want to know what your home might be worth? Contact us for a FREE valuation!

Our team is ready to help you sell your home for the highest possible price ASAP

Bought with PENINE A ORAO • Smart Realty, LLC

GET MORE INFORMATION





