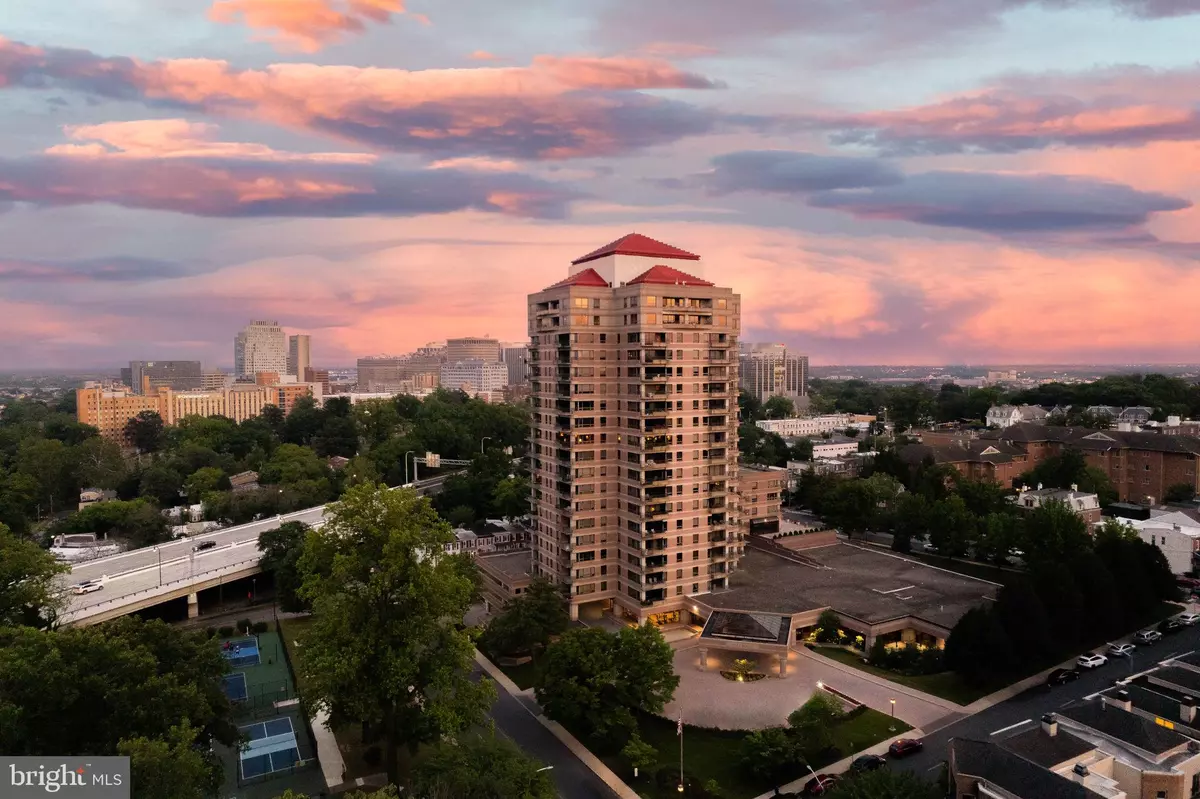$340,000
$399,900
15.0%For more information regarding the value of a property, please contact us for a free consultation.
1100-UNIT LOVERING AVE #1102 Wilmington, DE 19806
2 Beds
2 Baths
1,487 SqFt
Key Details
Sold Price $340,000
Property Type Condo
Sub Type Condo/Co-op
Listing Status Sold
Purchase Type For Sale
Square Footage 1,487 sqft
Price per Sqft $228
Subdivision Park Plaza
MLS Listing ID DENC2042098
Sold Date 08/04/23
Style Contemporary
Bedrooms 2
Full Baths 2
Condo Fees $3,020/qua
HOA Y/N N
Abv Grd Liv Area 1,487
Originating Board BRIGHT
Year Built 1987
Annual Tax Amount $6,915
Tax Year 2022
Lot Dimensions 0.00 x 0.00
Property Description
Beautiful 11th floor condo at Park Plaza with stunning views of Wilmington from every room. This two bedroom, two full bath unit was tastefully remodeled and awaits a new proud owner. Enter the building to a spacious and modern lobby with 24 -hour security. A full renovation to the lobby and common spaces was completed in 2021. Up to the 11th floor, walk into a bright and open floor plan with floor to ceiling windows/doors, fresh paint, and neutral carpet. A custom kitchen features: granite counter tops, cherry cabinetry, hardwood flooring, updated appliances, pendant lighting, a breakfast bar, and more. The main living space leads out to a large balcony for indoor/outdoor entertaining. The primary bedroom has a fully renovated bathroom, a walk-in closet, two additional closets and custom bookshelves. The second bedroom has an office nook and the full bathroom in the hallway was recently remodeled. There is a separate laundry/utility room behind the entry door and a storage unit across the hall. Enjoy the indoor pool, pool deck and new fitness center as part of your monthly dues. One garage parking space is included with the transfer. No short term rentals (minimum of a year and approval of lease). Upscale, low maintenance living in a fantastic Wilmington location. Welcome Home.
Location
State DE
County New Castle
Area Wilmington (30906)
Zoning 26R5-B
Rooms
Other Rooms Living Room, Dining Room, Primary Bedroom, Bedroom 2, Kitchen, Laundry
Main Level Bedrooms 2
Interior
Interior Features Built-Ins, Carpet, Combination Dining/Living, Dining Area, Upgraded Countertops, Walk-in Closet(s), Window Treatments
Hot Water Electric
Heating Heat Pump - Electric BackUp, Forced Air
Cooling Central A/C
Flooring Wood, Carpet
Equipment Built-In Range, Dishwasher, Disposal, Refrigerator
Furnishings No
Fireplace N
Window Features Sliding
Appliance Built-In Range, Dishwasher, Disposal, Refrigerator
Heat Source Geo-thermal
Laundry Main Floor
Exterior
Exterior Feature Balcony
Parking Features Covered Parking
Garage Spaces 2.0
Parking On Site 2
Amenities Available Swimming Pool, Fitness Center
Water Access N
View City
Accessibility None
Porch Balcony
Attached Garage 2
Total Parking Spaces 2
Garage Y
Building
Lot Description Corner
Story 1
Unit Features Hi-Rise 9+ Floors
Sewer Public Sewer
Water Public
Architectural Style Contemporary
Level or Stories 1
Additional Building Above Grade, Below Grade
New Construction N
Schools
High Schools Alexis I. Dupont
School District Red Clay Consolidated
Others
Pets Allowed Y
HOA Fee Include Pool(s),Common Area Maintenance,Ext Bldg Maint,Lawn Maintenance,Snow Removal,Trash,Water,Sewer,Parking Fee,Insurance,Health Club,All Ground Fee,Management,Cable TV
Senior Community No
Tax ID 26-021.10-069.C.1102
Ownership Condominium
Special Listing Condition Standard
Pets Allowed Case by Case Basis
Read Less
Want to know what your home might be worth? Contact us for a FREE valuation!

Our team is ready to help you sell your home for the highest possible price ASAP

Bought with Katina Geralis • EXP Realty, LLC
GET MORE INFORMATION





