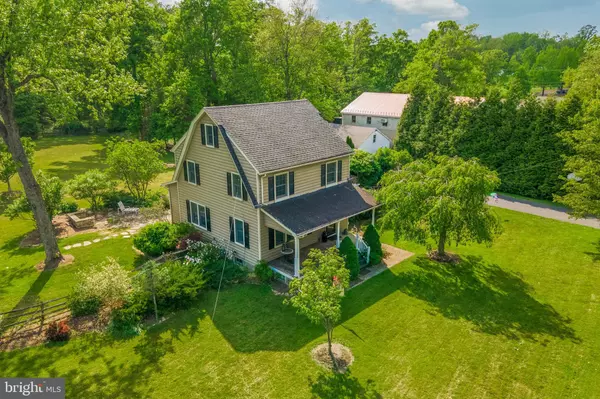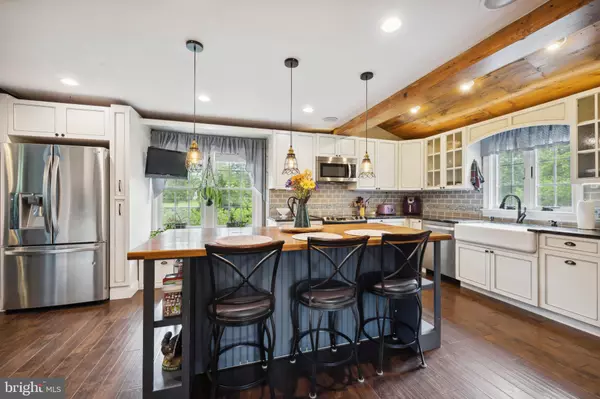$490,000
$499,900
2.0%For more information regarding the value of a property, please contact us for a free consultation.
1684 CHESTNUT RIDGE RD Upper Black Eddy, PA 18972
3 Beds
2 Baths
1,456 SqFt
Key Details
Sold Price $490,000
Property Type Single Family Home
Sub Type Detached
Listing Status Sold
Purchase Type For Sale
Square Footage 1,456 sqft
Price per Sqft $336
Subdivision Non Available
MLS Listing ID PABU2049276
Sold Date 08/03/23
Style Colonial
Bedrooms 3
Full Baths 1
Half Baths 1
HOA Y/N N
Abv Grd Liv Area 1,456
Originating Board BRIGHT
Year Built 1939
Annual Tax Amount $3,162
Tax Year 2022
Lot Size 1.202 Acres
Acres 1.2
Lot Dimensions 0.00 x 0.00
Property Description
Wow a must see! Gorgeous redone colonial situated on 1.2 acre in beautiful Bucks county with a large 2 car detached garage. Large redone kitchen with custom cabinetry, granite countertops, oversized island and farm style sink. Plenty of natural lighting through the Anderson series 400 windows which were installed through the entire home. Separate dining room and large living room with a renovated powder room finish up the first floor. Upstairs you will find three large bedrooms and a completely redone bathroom. The 3rd room is currently used as an office space along with custom built in cabinets for added closet space. This can be your very own walk-in closet! Head through this room to the finished 3rd floor attic space which is currently the primary bedroom. Enjoy the flagstone patio outside and relax amongst the peace and quiet. Close to the Jersey border, Delaware canal state park, and river road this property is sure to impress, schedule your showing today!
Location
State PA
County Bucks
Area Bridgeton Twp (10103)
Zoning R3
Rooms
Basement Full, Unfinished
Interior
Hot Water Electric
Heating Forced Air
Cooling Central A/C
Flooring Hardwood
Heat Source Propane - Leased
Exterior
Parking Features Garage - Front Entry
Garage Spaces 5.0
Utilities Available Propane
Water Access N
Roof Type Architectural Shingle
Accessibility None
Total Parking Spaces 5
Garage Y
Building
Story 3
Foundation Block
Sewer On Site Septic
Water Well
Architectural Style Colonial
Level or Stories 3
Additional Building Above Grade, Below Grade
Structure Type Dry Wall
New Construction N
Schools
School District Palisades
Others
Senior Community No
Tax ID 03-003-052
Ownership Fee Simple
SqFt Source Assessor
Acceptable Financing Cash, FHA, Conventional, VA
Listing Terms Cash, FHA, Conventional, VA
Financing Cash,FHA,Conventional,VA
Special Listing Condition Standard
Read Less
Want to know what your home might be worth? Contact us for a FREE valuation!

Our team is ready to help you sell your home for the highest possible price ASAP

Bought with Stephen G Darlington • BHHS Fox & Roach-New Hope
GET MORE INFORMATION





