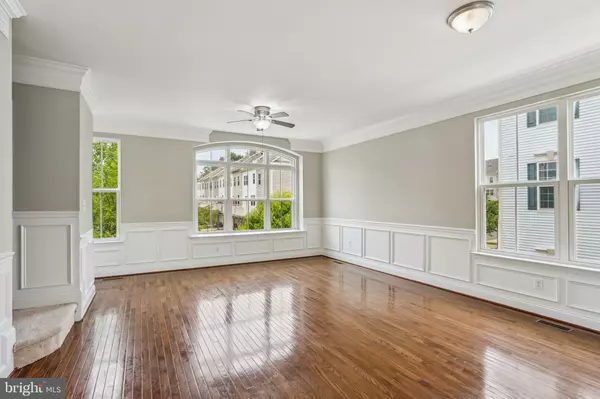$430,000
$439,000
2.1%For more information regarding the value of a property, please contact us for a free consultation.
4501 POTOMAC HIGHLANDS CIR Triangle, VA 22172
3 Beds
4 Baths
1,881 SqFt
Key Details
Sold Price $430,000
Property Type Condo
Sub Type Condo/Co-op
Listing Status Sold
Purchase Type For Sale
Square Footage 1,881 sqft
Price per Sqft $228
Subdivision Triangle Highlands Condo
MLS Listing ID VAPW2052366
Sold Date 07/01/23
Style Traditional
Bedrooms 3
Full Baths 2
Half Baths 2
Condo Fees $176/mo
HOA Fees $102/qua
HOA Y/N Y
Abv Grd Liv Area 1,881
Originating Board BRIGHT
Year Built 2014
Annual Tax Amount $3,866
Tax Year 2022
Property Description
Amazing Opportunity to Own this Beautiful 3 Level End Unit Townhouse in Near Quantico. This Beautiful Home offers 3 beds 2 Full and 2 Half Bath. Lots of Natural Light. Hardwood Floors, New Paint and New carpet. SS Appliances. Granite Counter Top with Gourmet Kitchen with Eat-in Space. You have a private deck off the dining area that is fully composite for easy care. The living room is expansive and sunlit with oversized windows exposing views of your tree-lined street. The laundry is upstairs! HOA/Condo fees include Water/Sewer, trash/recycling, exterior maintenance, lawn care and use of community amenities including outdoor pool and tot lot. Home is currently enrolled in a premium home warranty with the option to transfer to buyer at closing. Close to 95 exit and Route 1. Its A Must See!!!
Location
State VA
County Prince William
Zoning R16
Rooms
Basement Full, Front Entrance, Fully Finished, Outside Entrance, Walkout Level
Interior
Hot Water Natural Gas
Heating Central
Cooling Central A/C, Ceiling Fan(s)
Equipment Built-In Microwave, Dishwasher, Disposal, Dryer, Refrigerator, Stainless Steel Appliances, Stove, Washer
Appliance Built-In Microwave, Dishwasher, Disposal, Dryer, Refrigerator, Stainless Steel Appliances, Stove, Washer
Heat Source Natural Gas
Exterior
Parking Features Garage - Front Entry
Garage Spaces 3.0
Amenities Available Jog/Walk Path, Pool - Outdoor, Reserved/Assigned Parking
Water Access N
Accessibility None
Attached Garage 1
Total Parking Spaces 3
Garage Y
Building
Story 3
Foundation Permanent
Sewer Public Sewer
Water Public
Architectural Style Traditional
Level or Stories 3
Additional Building Above Grade
New Construction N
Schools
Elementary Schools Dumfries
Middle Schools Graham Park
High Schools Forest Park
School District Prince William County Public Schools
Others
Pets Allowed Y
HOA Fee Include Common Area Maintenance,Pool(s),Snow Removal,Trash,Other
Senior Community No
Tax ID 8188-57-1080.01
Ownership Condominium
Special Listing Condition Standard
Pets Allowed No Pet Restrictions
Read Less
Want to know what your home might be worth? Contact us for a FREE valuation!

Our team is ready to help you sell your home for the highest possible price ASAP

Bought with Blain M Jackson • Samson Properties

GET MORE INFORMATION





