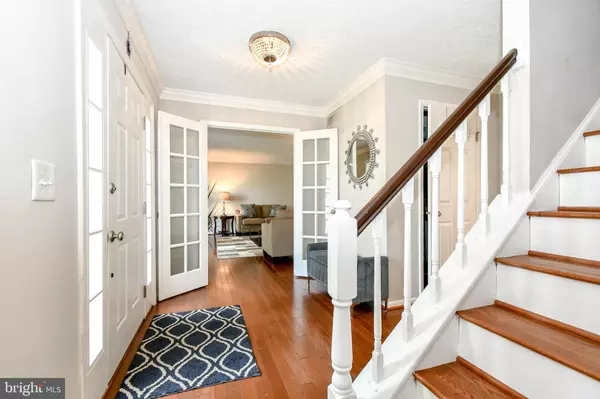$785,000
$775,000
1.3%For more information regarding the value of a property, please contact us for a free consultation.
505 CINDY CT Sterling, VA 20164
5 Beds
4 Baths
3,564 SqFt
Key Details
Sold Price $785,000
Property Type Single Family Home
Sub Type Detached
Listing Status Sold
Purchase Type For Sale
Square Footage 3,564 sqft
Price per Sqft $220
Subdivision Spring Grove Farm
MLS Listing ID VALO2051756
Sold Date 07/31/23
Style Colonial
Bedrooms 5
Full Baths 3
Half Baths 1
HOA Fees $9/ann
HOA Y/N Y
Abv Grd Liv Area 2,464
Originating Board BRIGHT
Year Built 1987
Annual Tax Amount $5,583
Tax Year 2023
Lot Size 0.260 Acres
Acres 0.26
Property Description
Stunning, updated and Turnkey 5BR, 3.5BA brick front colonial on quiet no-thru street in the heart of Sterling! Everything updated in 2017! Newer kitchen w/ SS appliances, tray ceiling & gorgeous granite. Updated Baths w/ designer vanities. Hardwood floors on main level and fresh paint and modern lighting throughout. Formal living, dining and family room w/ fireplace! New carpet on the upper AND walk out lower level. Fully finished lower level complete with SECOND KITCHEN, full bath, not to code 6th bedroom and huge entertaining space! Massive deck and designer back yard featuring fire pit, waterfall and pond, and extra large shed or workshop!
Location
State VA
County Loudoun
Zoning R4
Rooms
Basement Walkout Level, Fully Finished, Rear Entrance
Interior
Hot Water Natural Gas
Heating Forced Air
Cooling Central A/C
Fireplaces Number 1
Equipment Built-In Microwave, Dishwasher, Disposal, Dryer, Icemaker, Oven/Range - Gas, Refrigerator, Stainless Steel Appliances, Washer
Fireplace Y
Appliance Built-In Microwave, Dishwasher, Disposal, Dryer, Icemaker, Oven/Range - Gas, Refrigerator, Stainless Steel Appliances, Washer
Heat Source Natural Gas
Exterior
Exterior Feature Porch(es), Deck(s)
Parking Features Garage - Front Entry
Garage Spaces 6.0
Fence Rear, Wood
Water Access N
Accessibility None
Porch Porch(es), Deck(s)
Attached Garage 2
Total Parking Spaces 6
Garage Y
Building
Story 3
Foundation Permanent
Sewer Public Sewer
Water Public
Architectural Style Colonial
Level or Stories 3
Additional Building Above Grade, Below Grade
New Construction N
Schools
School District Loudoun County Public Schools
Others
Senior Community No
Tax ID 015356931000
Ownership Fee Simple
SqFt Source Assessor
Special Listing Condition Standard
Read Less
Want to know what your home might be worth? Contact us for a FREE valuation!

Our team is ready to help you sell your home for the highest possible price ASAP

Bought with Non Member • Non Subscribing Office

GET MORE INFORMATION





