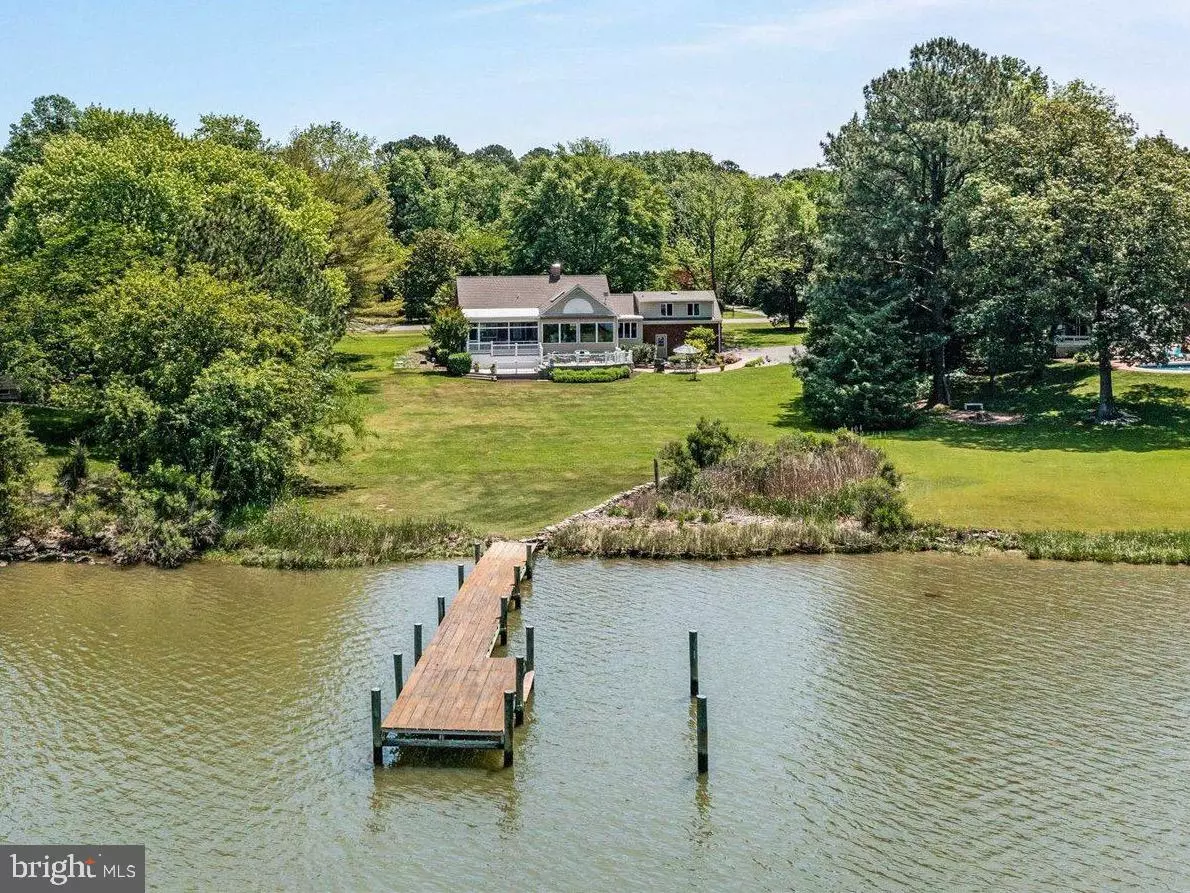$1,500,000
$1,500,000
For more information regarding the value of a property, please contact us for a free consultation.
7689 TRED AVON CIR Easton, MD 21601
3 Beds
3 Baths
2,424 SqFt
Key Details
Sold Price $1,500,000
Property Type Single Family Home
Sub Type Detached
Listing Status Sold
Purchase Type For Sale
Square Footage 2,424 sqft
Price per Sqft $618
Subdivision Waverly
MLS Listing ID MDTA2005556
Sold Date 07/31/23
Style Cape Cod
Bedrooms 3
Full Baths 2
Half Baths 1
HOA Y/N N
Abv Grd Liv Area 2,424
Originating Board BRIGHT
Year Built 1955
Annual Tax Amount $5,906
Tax Year 2022
Lot Size 1.070 Acres
Acres 1.07
Property Description
This 1950’s Eastern Shore Cape Cod, embodies peaceful and sophisticated waterfront allure while offering picturesque views along the Tred Avon River. The well-established tree-lined property provides a perfect blend of privacy and accessibility, whether sipping coffee on the screened-in porch during sunrise or toasting a glass of wine at sunset on your private dock - it feels like vacation everyday, at home.
The current owners have tended to and upgraded this home for the past 40 years, preserving its original charm while updating to meet the standards of today’s amenities.
The first floor boasts panoramic views of the river, from the moment you enter the foyer. With floor to ceiling windows, nature is on display in this bright, open-concept residence. The kitchen flows seamlessly into the living room, framed above with vaulted ceilings, sky lights, and exposed beams. For those cozy winter nights, the formal dining room can be lit by the glow of a gas fireplace, while still enjoying the views of the river.
Natural red oak hardwood floors continue throughout the main level, and into the 1st floor primary suite. On the 2nd level, you’ll find two additional bedrooms, an updated full bath, new carpet, fresh paint and ample closet space.
Additional amenities include new Aerobic Drip septic system ($40k+), irrigation system, new upstairs windows, well pump installed 2019, house generator included, French drain, exterior patio and pathway lighting, tankless water heater, retractable awning, exterior dry storage, invisible fence wiring, basement rec-space, mudroom with brick floors and half bath, dehumidifier sump pumps, 2-car garage, and 2-tier waterside deck.
Located along the Tred Avon River, this home welcomes you with mature trees, a circular driveway, and 1.07-acre lot with custom landscaping. Pier with slip, natural shoreline and navigable water.
Waverly is just minutes from restaurants, shopping, parks, downtown Easton (3mi), Oxford (10 mi) and St Michaels (13mi) - and plenty of local stops for crabs!
Slowdown from the hustle and bustle of everyday life and enjoy the peacefulness of this beautiful waterfront property!
Location
State MD
County Talbot
Zoning RES
Rooms
Other Rooms Living Room, Dining Room, Primary Bedroom, Bedroom 2, Bedroom 3, Kitchen, Mud Room, Recreation Room, Bathroom 2, Primary Bathroom, Half Bath
Basement Connecting Stairway, Daylight, Partial, Interior Access, Sump Pump, Water Proofing System, Windows
Main Level Bedrooms 1
Interior
Interior Features Wood Floors, Breakfast Area, Carpet, Cedar Closet(s), Ceiling Fan(s), Combination Kitchen/Living, Entry Level Bedroom, Exposed Beams, Family Room Off Kitchen, Floor Plan - Open, Kitchen - Eat-In, Skylight(s)
Hot Water Propane
Heating Heat Pump(s), Zoned
Cooling Zoned, Central A/C
Flooring Hardwood
Fireplaces Number 1
Fireplaces Type Gas/Propane
Equipment Built-In Microwave, Cooktop, Dishwasher, Dryer, Exhaust Fan, Humidifier, Icemaker, Microwave, Oven - Wall, Washer, Water Heater - Tankless
Furnishings No
Fireplace Y
Window Features Double Pane
Appliance Built-In Microwave, Cooktop, Dishwasher, Dryer, Exhaust Fan, Humidifier, Icemaker, Microwave, Oven - Wall, Washer, Water Heater - Tankless
Heat Source Electric, Propane - Leased
Laundry Basement
Exterior
Exterior Feature Deck(s), Patio(s), Screened
Garage Garage - Side Entry
Garage Spaces 2.0
Waterfront Y
Water Access Y
Roof Type Architectural Shingle
Accessibility None
Porch Deck(s), Patio(s), Screened
Attached Garage 2
Total Parking Spaces 2
Garage Y
Building
Story 3
Foundation Crawl Space
Sewer Septic Exists
Water Well
Architectural Style Cape Cod
Level or Stories 3
Additional Building Above Grade
New Construction N
Schools
School District Talbot County Public Schools
Others
Senior Community No
Tax ID 2101031848
Ownership Fee Simple
SqFt Source Assessor
Security Features Smoke Detector
Horse Property N
Special Listing Condition Standard
Read Less
Want to know what your home might be worth? Contact us for a FREE valuation!

Our team is ready to help you sell your home for the highest possible price ASAP

Bought with Janet R Larson • Benson & Mangold, LLC

GET MORE INFORMATION





