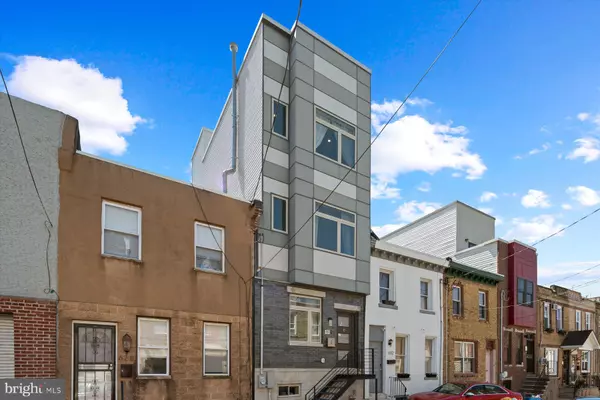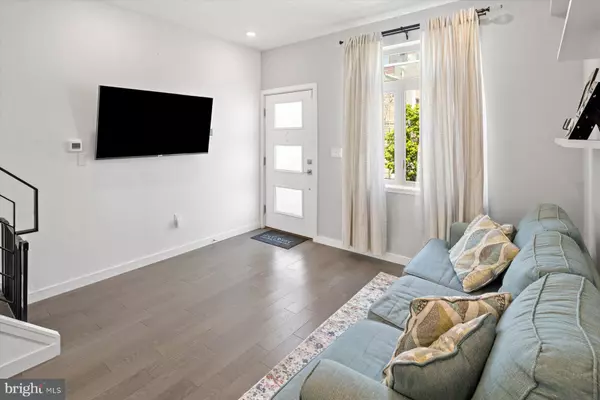$485,000
$499,000
2.8%For more information regarding the value of a property, please contact us for a free consultation.
630 PIERCE ST Philadelphia, PA 19148
3 Beds
3 Baths
2,450 SqFt
Key Details
Sold Price $485,000
Property Type Townhouse
Sub Type Interior Row/Townhouse
Listing Status Sold
Purchase Type For Sale
Square Footage 2,450 sqft
Price per Sqft $197
Subdivision East Passyunk Crossing
MLS Listing ID PAPH2221052
Sold Date 07/28/23
Style Contemporary
Bedrooms 3
Full Baths 3
HOA Y/N N
Abv Grd Liv Area 1,850
Originating Board BRIGHT
Year Built 2019
Annual Tax Amount $1,473
Tax Year 2022
Lot Size 705 Sqft
Acres 0.02
Lot Dimensions 15.00 x 47.00
Property Description
$10,000.00 seller assist offered on this 3 bed, 3 bathroom 2,450 square foot Passyunk Square townhome with a 5-year tax abatement remaining. The open-concept first level blends the living, dining, and kitchen spaces with wide plank oak floors and abundant natural light. The kitchen is equipped with LG appliances, a pantry, and quartz countertops. Off the kitchen is a private patio for additional outdoor living space. The second level hosts two nicely sized guest bedrooms with large closets and a guest bathroom with a tub/shower combo and a vanity for storage. The primary suite is on the third level. It includes a walk-in closet with a customized organizational system and an oversized ensuite primary bathroom with shower, vanity, and additional storage. The lower level of this townhome offers a separate laundry room, guest bathroom with shower, and additional flex space for a home office, playroom, gym, or additional guest bedroom suite. Finally, the sweeping views of the Philadelphia skyline can be viewed elevated from the privacy of the roof deck, with plenty of room for entertaining. With a WalkScore of 98, this property is within reach of some of the best amenities the neighborhood offers, including Dickinson square park, the Bok Building, and all of the bustling activity and nationally recognized restaurants on Passyunk Avenue.
Location
State PA
County Philadelphia
Area 19148 (19148)
Zoning RSA5
Direction North
Rooms
Other Rooms Living Room, Dining Room, Primary Bedroom, Bedroom 2, Kitchen, Bedroom 1, Laundry, Bathroom 1, Bonus Room, Primary Bathroom
Basement Full
Interior
Interior Features Combination Dining/Living, Recessed Lighting, Sprinkler System, Walk-in Closet(s), Wood Floors
Hot Water Electric
Heating Central
Cooling Central A/C
Flooring Tile/Brick, Wood
Equipment Built-In Microwave, Dishwasher, Disposal, Dryer - Gas, Icemaker, Washer, Stainless Steel Appliances, Refrigerator, Oven/Range - Gas, Microwave
Fireplace N
Appliance Built-In Microwave, Dishwasher, Disposal, Dryer - Gas, Icemaker, Washer, Stainless Steel Appliances, Refrigerator, Oven/Range - Gas, Microwave
Heat Source Natural Gas
Laundry Basement
Exterior
Fence Panel, Wood
Utilities Available Cable TV, Natural Gas Available
Water Access N
View City, Panoramic, Street
Roof Type Asphalt,Fiberglass
Accessibility None
Garage N
Building
Story 4
Foundation Slab
Sewer Public Sewer
Water Public
Architectural Style Contemporary
Level or Stories 4
Additional Building Above Grade, Below Grade
Structure Type High
New Construction N
Schools
School District The School District Of Philadelphia
Others
Senior Community No
Tax ID 012136500
Ownership Fee Simple
SqFt Source Estimated
Security Features Sprinkler System - Indoor
Acceptable Financing FHA, Conventional, Cash
Listing Terms FHA, Conventional, Cash
Financing FHA,Conventional,Cash
Special Listing Condition Standard
Read Less
Want to know what your home might be worth? Contact us for a FREE valuation!

Our team is ready to help you sell your home for the highest possible price ASAP

Bought with Katherine McCann • KW Philly

GET MORE INFORMATION





