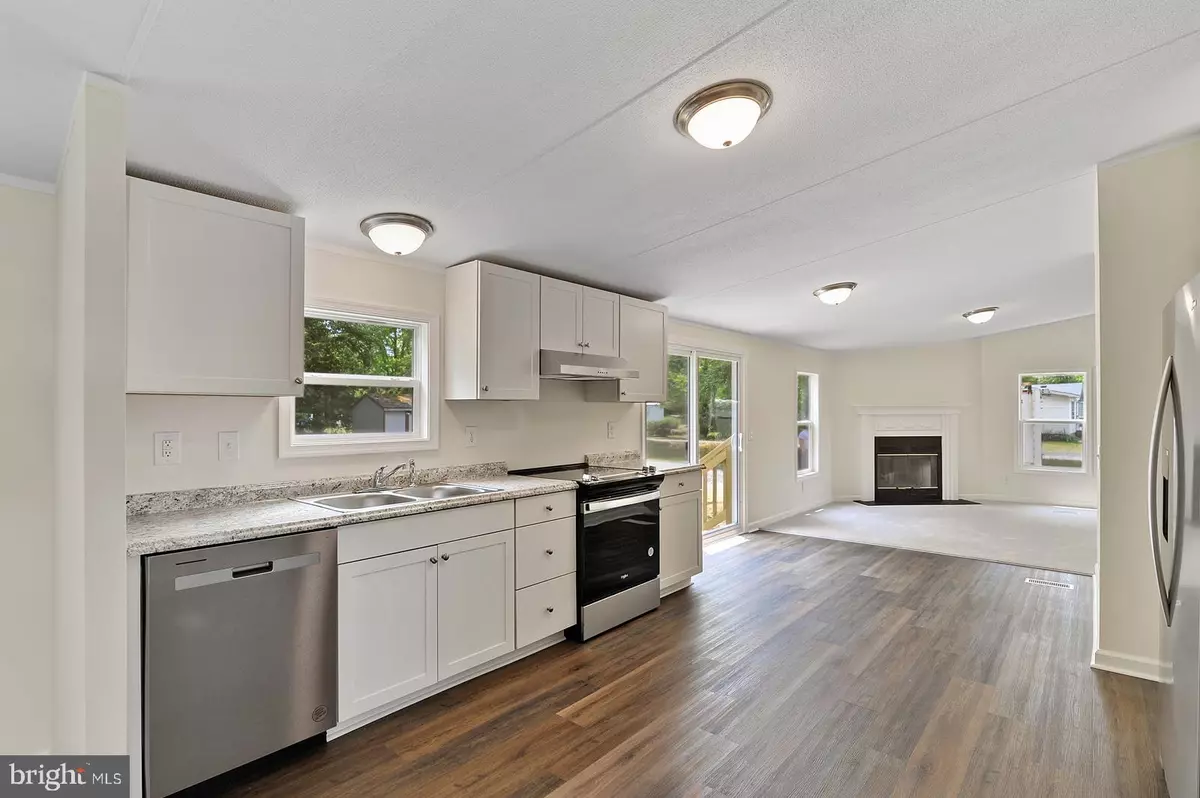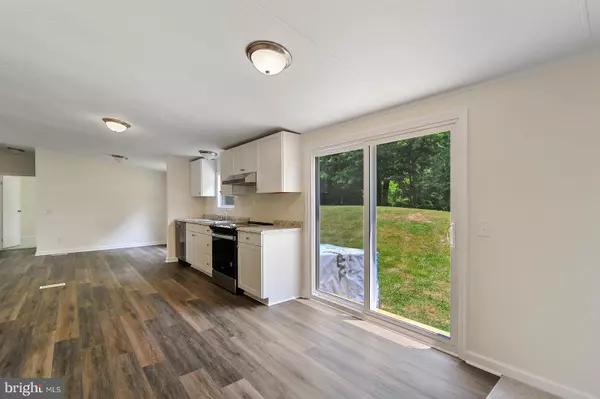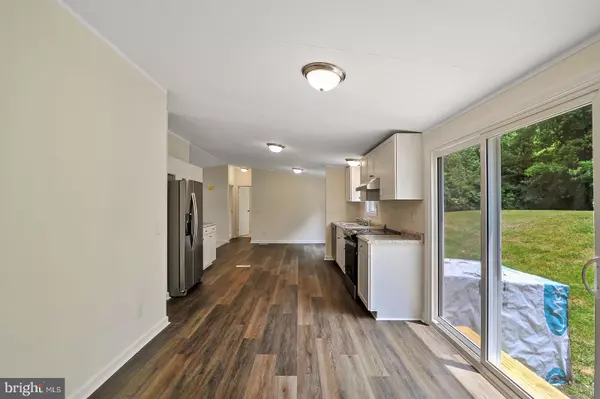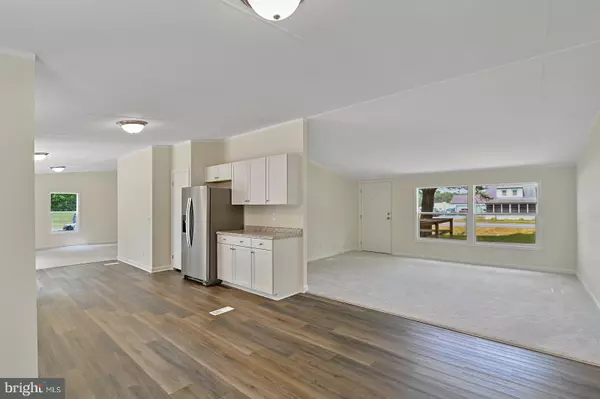$280,000
$279,000
0.4%For more information regarding the value of a property, please contact us for a free consultation.
7766 WILLOW GROVE RD Camden Wyoming, DE 19934
3 Beds
2 Baths
1,680 SqFt
Key Details
Sold Price $280,000
Property Type Manufactured Home
Sub Type Manufactured
Listing Status Sold
Purchase Type For Sale
Square Footage 1,680 sqft
Price per Sqft $166
Subdivision None Available
MLS Listing ID DEKT2020306
Sold Date 07/27/23
Style Ranch/Rambler,Class C
Bedrooms 3
Full Baths 2
HOA Y/N N
Abv Grd Liv Area 1,680
Originating Board BRIGHT
Year Built 2000
Annual Tax Amount $524
Tax Year 2022
Lot Size 0.516 Acres
Acres 0.52
Lot Dimensions 150.65 x 156.73
Property Description
Newly Remodeled and Waiting for you!
Welcome to your home in the heart of the prestigious Caesar Rodney School District! This newly renovated 3-bedroom, 2-bath manufactured ranch-style home, built in 2001, offers comfort, style, and a tranquil half-acre oasis. With 1680 square feet of living space and an array of fresh renovations, this property is perfect for those seeking modern luxury in a desirable location The main living area features two generous living spaces, providing ample room for relaxation and entertainment. The centerpiece of the living room is a cozy fireplace, creating a warm and inviting atmosphere during cooler evenings. Whether you're hosting a gathering or enjoying a quiet night in, this home offers the perfect ambiance. Prepare to be amazed by the fully renovated kitchen, which boasts brand-new appliances, sleek countertops, and contemporary cabinetry. The open layout seamlessly connects the kitchen to the adjacent living areas, fostering a sense of togetherness and facilitating effortless entertaining. Each bedroom has a walk-in style closet and the main bedroom has the on suite bath. Both full bathrooms feature new tub/shower and fixtures, modern vanities. During the remodel, the owner's contractor installed new vinyl windows, exterior doors, sliding glass door to the rear yard, LP gas high efficiency HVAC and hot water heater. The addition of a water conditioner guarantees the highest quality water and is included in the sale. Additionally, there is new flooring throughout and fresh paint making this feel like new construction. Outside, you'll discover the beauty of nature on your own expansive half-acre lot with shed.
Located in the highly sought-after Caesar Rodney School District, this home offers access to exceptional education opportunities. Furthermore, the convenient location provides easy access to Dover AFB, the beautiful Delaware beaches, shopping, dining, and entertainment, ensuring you're never far from the vibrant amenities of the city. Please note, a managing member of the owning company is a real estate broker in Delaware.
Location
State DE
County Kent
Area Caesar Rodney (30803)
Zoning AR
Rooms
Main Level Bedrooms 3
Interior
Interior Features Combination Kitchen/Dining, Combination Dining/Living, Combination Kitchen/Living, Pantry
Hot Water Electric
Heating Forced Air
Cooling Central A/C
Fireplaces Number 1
Fireplaces Type Gas/Propane
Fireplace Y
Heat Source Propane - Leased, Other
Exterior
Water Access N
Accessibility Ramp - Main Level
Garage N
Building
Story 1
Foundation Block
Sewer Mound System
Water Private/Community Water
Architectural Style Ranch/Rambler, Class C
Level or Stories 1
Additional Building Above Grade, Below Grade
New Construction N
Schools
Elementary Schools Stokes
Middle Schools Fred Fifer
High Schools Caesar Rodney
School District Caesar Rodney
Others
Pets Allowed Y
Senior Community No
Tax ID NM-00-10902-02-0400-000
Ownership Fee Simple
SqFt Source Assessor
Acceptable Financing Cash, Conventional, VA, FHA
Listing Terms Cash, Conventional, VA, FHA
Financing Cash,Conventional,VA,FHA
Special Listing Condition Standard
Pets Allowed No Pet Restrictions
Read Less
Want to know what your home might be worth? Contact us for a FREE valuation!

Our team is ready to help you sell your home for the highest possible price ASAP

Bought with Jamie Lee Perez • The Parker Group

GET MORE INFORMATION





